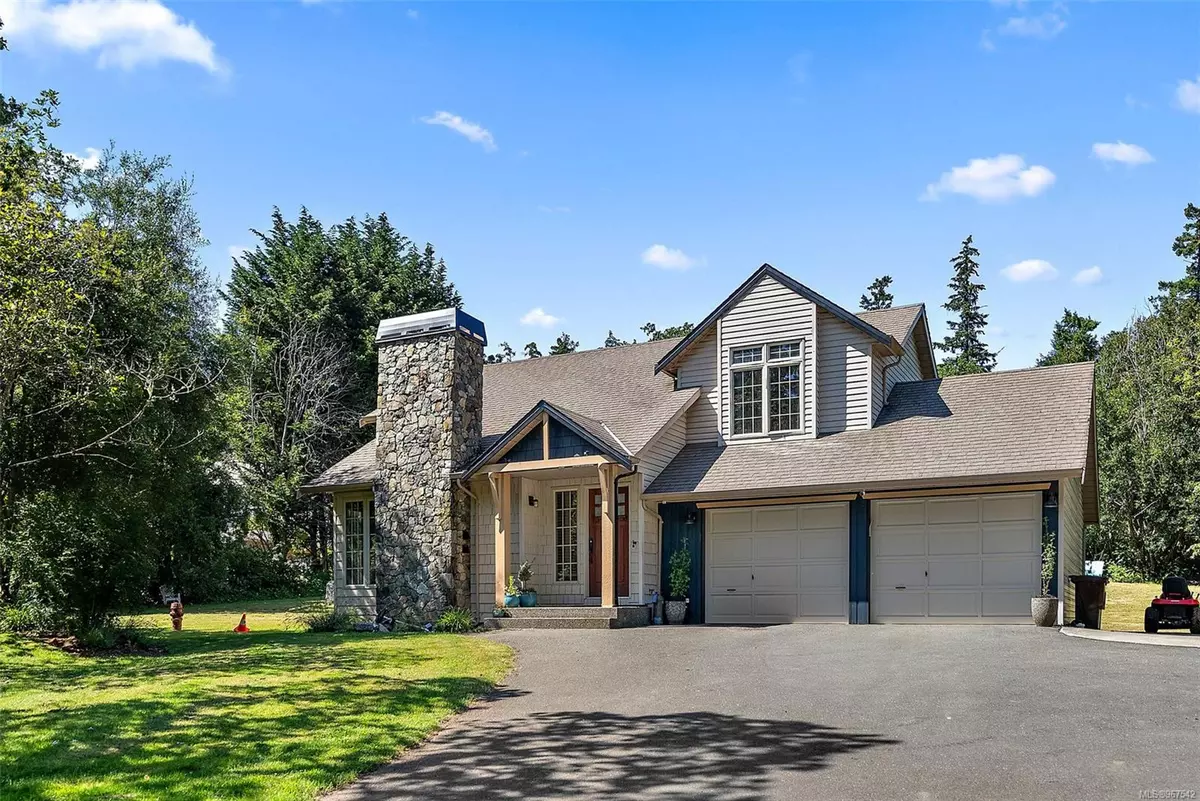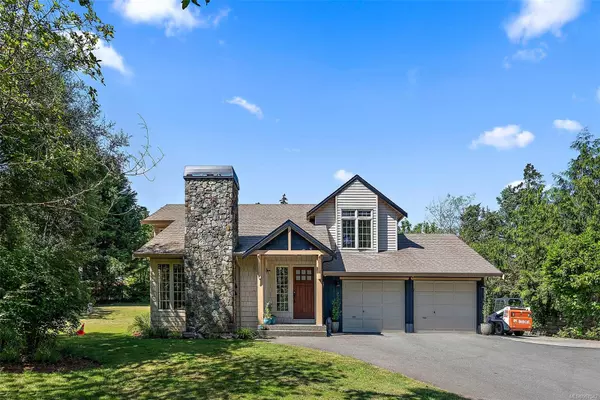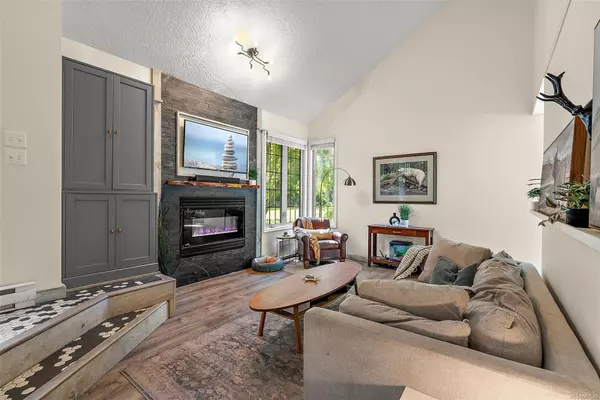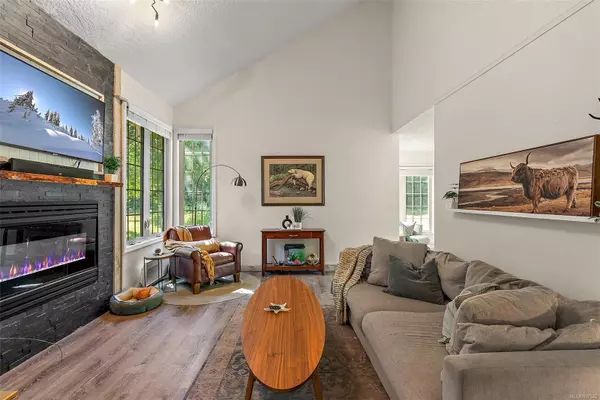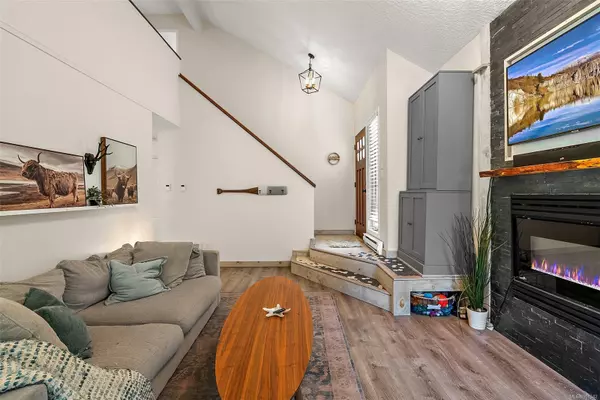
688 Ardmore Dr North Saanich, BC V8L 5G2
3 Beds
3 Baths
1,402 SqFt
UPDATED:
09/20/2024 08:25 AM
Key Details
Property Type Single Family Home
Sub Type Single Family Detached
Listing Status Active
Purchase Type For Sale
Square Footage 1,402 sqft
Price per Sqft $1,198
MLS Listing ID 967542
Style Main Level Entry with Upper Level(s)
Bedrooms 3
Year Built 1995
Annual Tax Amount $3,949
Tax Year 2022
Lot Size 1.100 Acres
Acres 1.1
Property Description
Location
Province BC
County Capital Regional District
Area North Saanich
Zoning R-3
Direction West Saanich to Ardmore Drive. Past the golf course.
Rooms
Other Rooms Storage Shed
Basement None
Kitchen 1
Interior
Interior Features Closet Organizer, Dining Room, French Doors, Vaulted Ceiling(s)
Heating Baseboard, Electric
Cooling None
Flooring Carpet, Linoleum, Tile
Fireplaces Number 1
Fireplaces Type Electric, Living Room
Equipment Central Vacuum, Electric Garage Door Opener
Fireplace Yes
Window Features Blinds,Insulated Windows,Screens,Vinyl Frames
Appliance Dishwasher, F/S/W/D, Range Hood
Heat Source Baseboard, Electric
Laundry In House
Exterior
Exterior Feature Balcony/Patio, Fencing: Partial
Garage Additional, Attached, Driveway, Garage Double
Garage Spaces 2.0
Roof Type Fibreglass Shingle
Accessibility Ground Level Main Floor
Handicap Access Ground Level Main Floor
Total Parking Spaces 6
Building
Lot Description Cleared, Level, Near Golf Course, Private, Rectangular Lot
Faces South
Foundation Poured Concrete
Sewer Septic System
Water Municipal
Structure Type Insulation: Ceiling,Insulation: Walls,Vinyl Siding
Others
Pets Allowed Yes
Tax ID 006-745-563
Ownership Freehold
Acceptable Financing Purchaser To Finance
Listing Terms Purchaser To Finance
Pets Description Aquariums, Birds, Caged Mammals, Cats, Dogs

GET MORE INFORMATION

