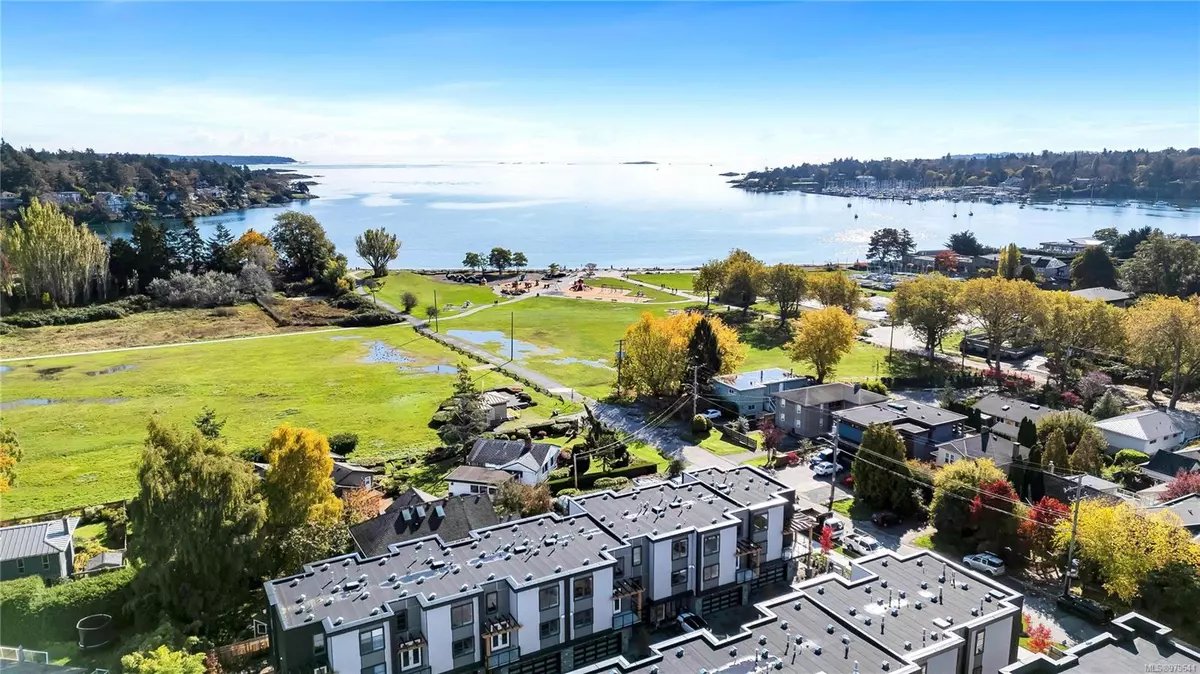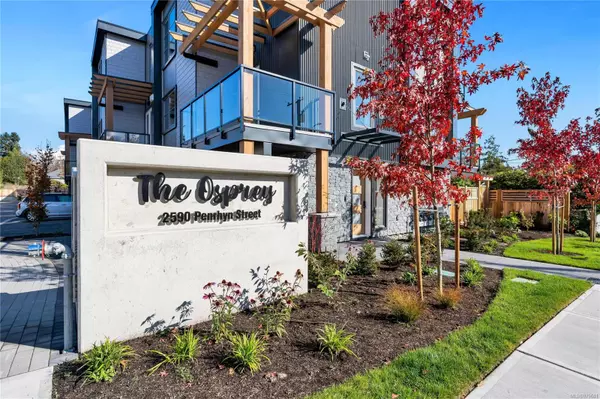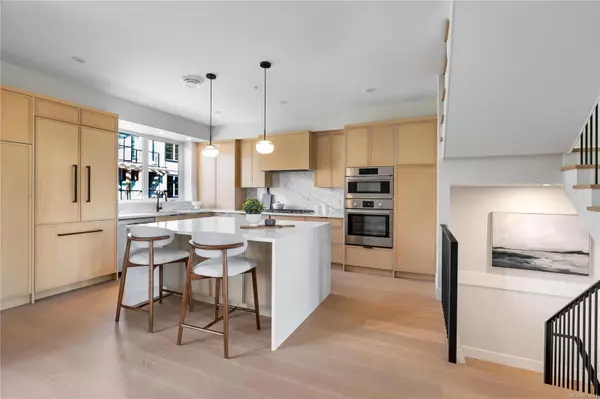
2590 Penrhyn St #12 Saanich, BC V8N 1G3
3 Beds
4 Baths
2,058 SqFt
UPDATED:
11/16/2024 10:10 PM
Key Details
Property Type Townhouse
Sub Type Row/Townhouse
Listing Status Active
Purchase Type For Sale
Square Footage 2,058 sqft
Price per Sqft $913
Subdivision The Osprey
MLS Listing ID 979641
Style Ground Level Entry With Main Up
Bedrooms 3
Condo Fees $381/mo
Rental Info Unrestricted
Year Built 2024
Annual Tax Amount $1
Tax Year 2023
Lot Size 2,178 Sqft
Acres 0.05
Property Description
Location
Province BC
County Capital Regional District
Area Saanich East
Rooms
Basement None
Kitchen 1
Interior
Interior Features Closet Organizer, Soaker Tub
Heating Heat Pump
Cooling Air Conditioning
Flooring Hardwood, Tile
Fireplaces Number 1
Fireplaces Type Living Room
Equipment Electric Garage Door Opener
Fireplace Yes
Window Features Blinds
Appliance Dishwasher, F/S/W/D, Microwave, Range Hood
Heat Source Heat Pump
Laundry In Unit
Exterior
Exterior Feature Balcony/Patio, Fencing: Full, Garden, Sprinkler System
Garage Attached, Driveway, EV Charger: Dedicated - Roughed In, Garage Double, Guest
Garage Spaces 2.0
Roof Type See Remarks
Total Parking Spaces 2
Building
Faces South
Entry Level 3
Foundation Poured Concrete
Sewer Sewer Connected
Water Municipal
Structure Type Cement Fibre,Frame Metal,Frame Wood,Stone,See Remarks
Others
Pets Allowed Yes
Ownership Freehold/Strata
Miscellaneous Deck/Patio,Garage
Pets Description Aquariums, Birds, Cats, Dogs, Number Limit

GET MORE INFORMATION





