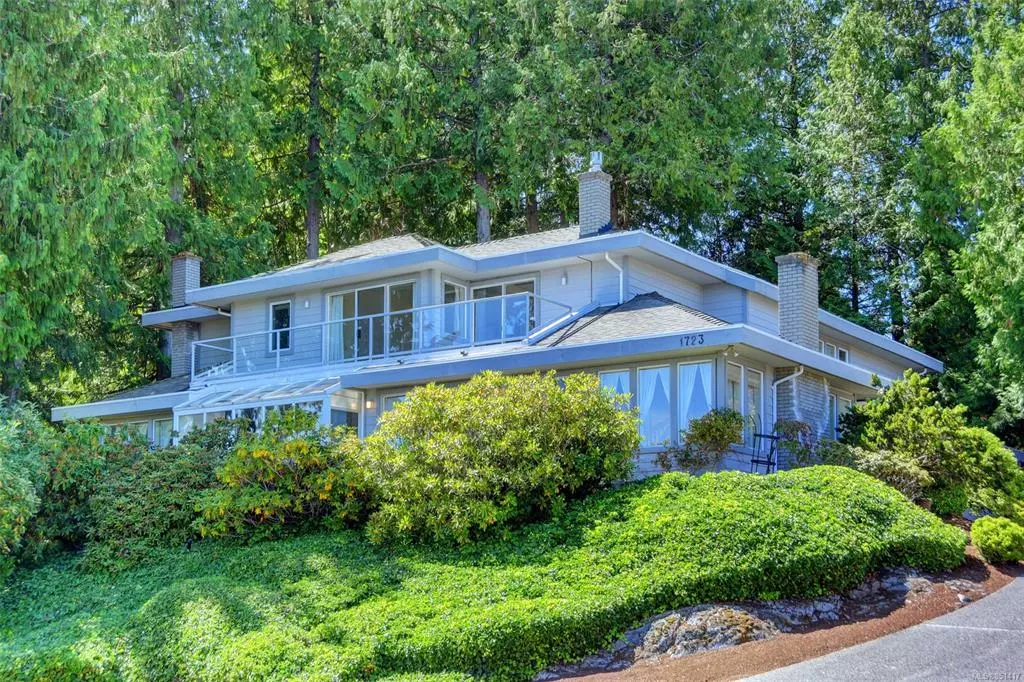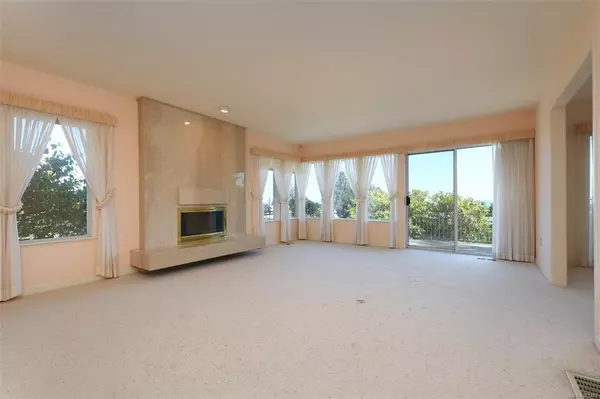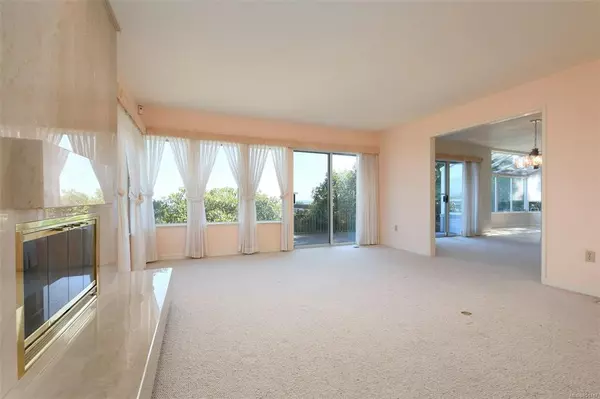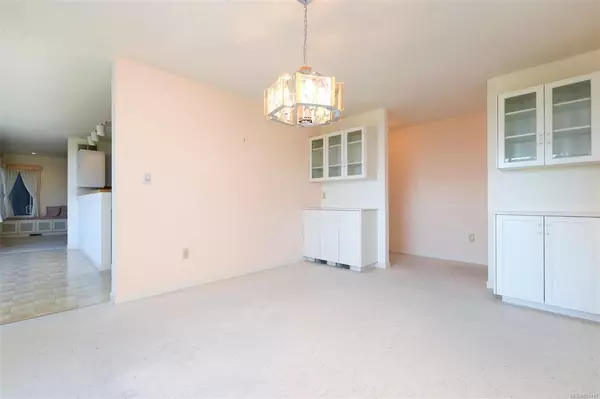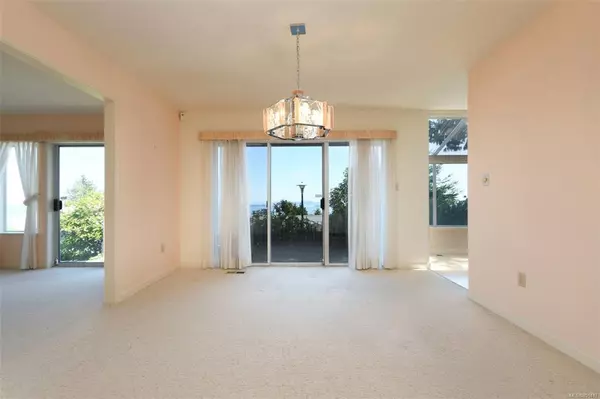$1,015,000
$999,999
1.5%For more information regarding the value of a property, please contact us for a free consultation.
1723 Mayneview Terr North Saanich, BC V8L 4L5
4 Beds
3 Baths
3,538 SqFt
Key Details
Sold Price $1,015,000
Property Type Single Family Home
Sub Type Single Family Detached
Listing Status Sold
Purchase Type For Sale
Square Footage 3,538 sqft
Price per Sqft $286
MLS Listing ID 851417
Sold Date 09/17/20
Style Main Level Entry with Upper Level(s)
Bedrooms 4
Rental Info Unrestricted
Year Built 1986
Annual Tax Amount $3,697
Tax Year 2019
Lot Size 0.350 Acres
Acres 0.35
Property Description
You will definitely be impressed with the combination of architectural flair and functional floorplan of this custom designed & built executive residence. Offering over 3500 sq.ft. of comfortable living this 3 Bdrm. plus Den, 3 Bath home offers many quality features such as spacious marble entry with spiral staircase, kitchen with dble. wall oven & electric cook-top, glass solarium over kit. E/A, 3 FP's, gleaming oak floors in separate pool rm. and a master suite complete with FP. & a luxurious 5 piece ensuite bath. Sweeping WATERVIEWS from both floors looking out over Sidney Island, Sidney Spit, & the entrance to Haro Strait with Mt. Baker and the Olympics as a backdrop...truly a magnificent setting that one would never tire of. Sited perfectly on a parklike .35 acre this property must be viewed to fully appreciate what is being offered here.
Location
Province BC
County Capital Regional District
Area Ns Dean Park
Direction East
Rooms
Basement Crawl Space
Kitchen 1
Interior
Heating Electric, Forced Air
Cooling None
Flooring Carpet, Linoleum
Fireplaces Number 3
Fireplaces Type Family Room, Living Room, Master Bedroom, Wood Burning
Fireplace 1
Laundry In House
Exterior
Exterior Feature Balcony, Balcony/Patio, Fenced
Garage Spaces 2.0
View Y/N 1
View City, Mountain(s), Ocean
Roof Type See Remarks
Total Parking Spaces 2
Building
Lot Description Private, Rectangular Lot, Wooded Lot, Quiet Area
Building Description Frame Wood, Main Level Entry with Upper Level(s)
Faces East
Foundation Poured Concrete
Sewer Sewer To Lot
Water Municipal
Structure Type Frame Wood
Others
Tax ID 000-224-413
Ownership Freehold
Pets Description Yes
Read Less
Want to know what your home might be worth? Contact us for a FREE valuation!

Our team is ready to help you sell your home for the highest possible price ASAP
Bought with Pacifica Real Estate Inc.

GET MORE INFORMATION

