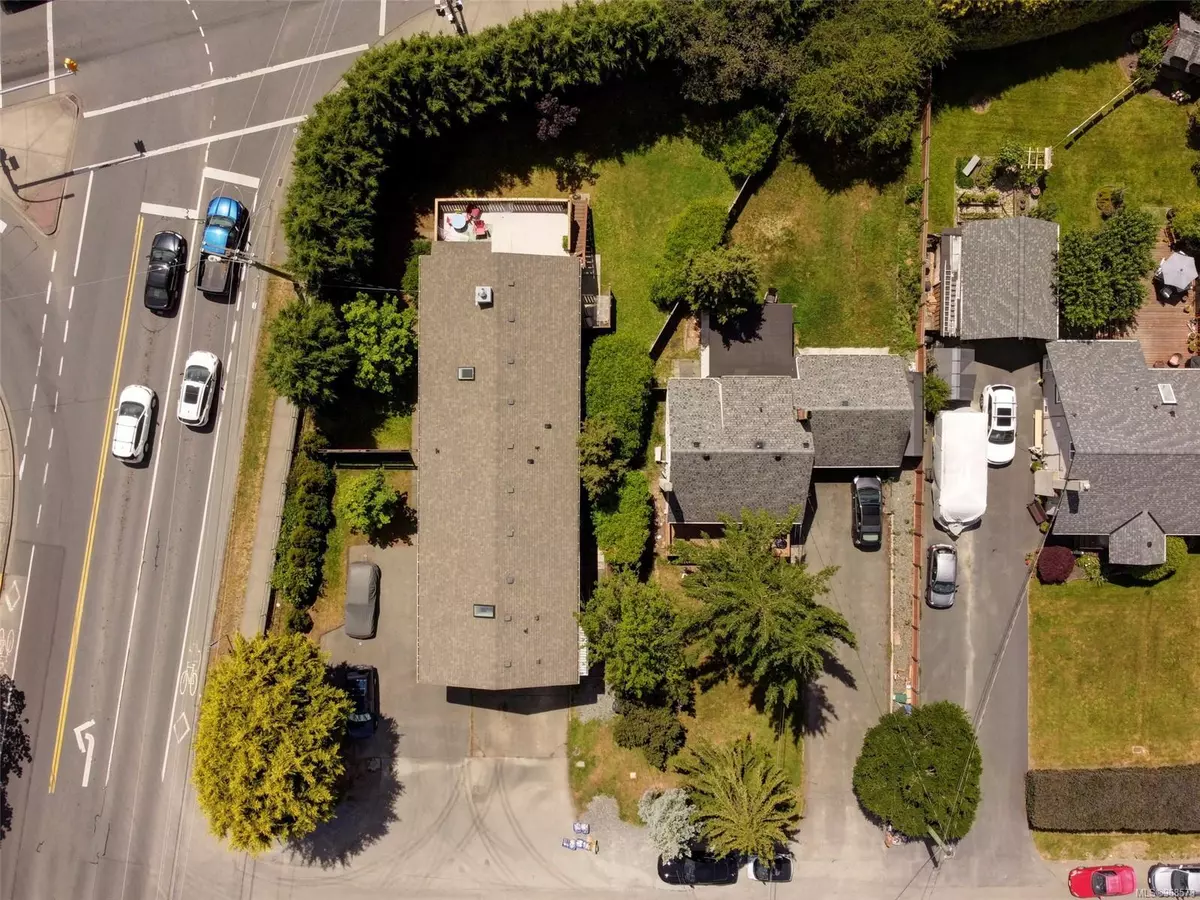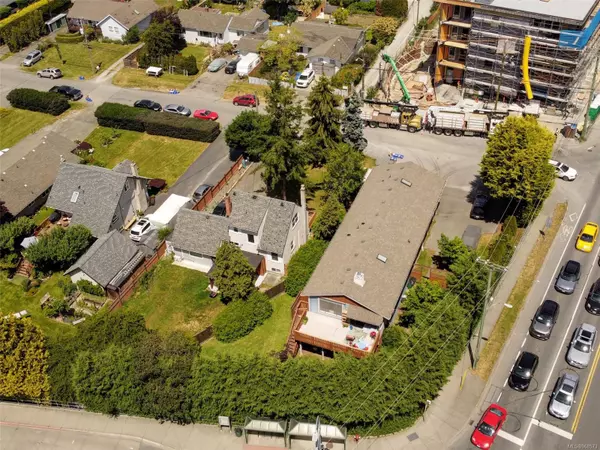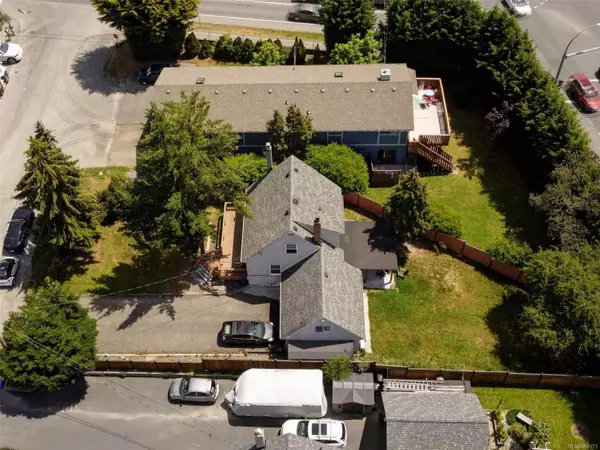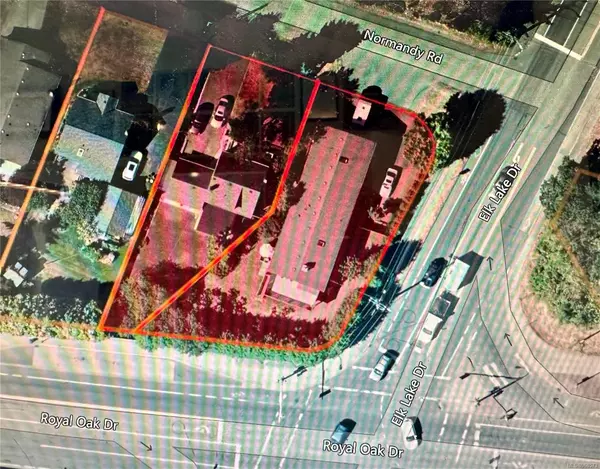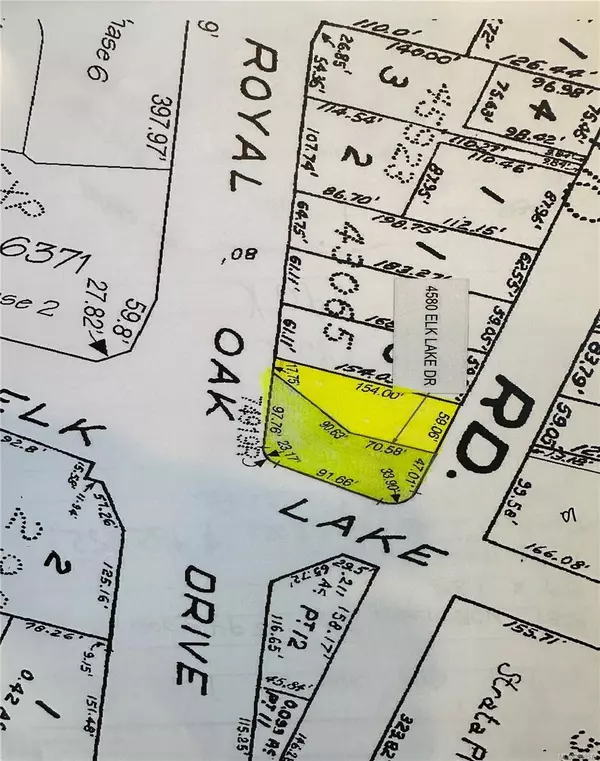
4580 Elk Lake Dr Saanich, BC V8Z 5M1
6 Beds
4 Baths
3,204 SqFt
UPDATED:
10/02/2024 02:18 PM
Key Details
Property Type Multi-Family
Sub Type Triplex
Listing Status Active
Purchase Type For Sale
Square Footage 3,204 sqft
Price per Sqft $628
MLS Listing ID 968573
Style Main Level Entry with Lower/Upper Lvl(s)
Bedrooms 6
Rental Info Unrestricted
Year Built 1986
Annual Tax Amount $4,669
Tax Year 2023
Lot Size 9,147 Sqft
Acres 0.21
Property Description
Location
Province BC
County Capital Regional District
Area Saanich West
Zoning RT-3
Direction CORNER OF ELK LAKE DRIVE AND NORMANDY ROAD ADJACENT THE ROYAL OAK TRANSIT EXCHANGE.
Rooms
Basement None
Main Level Bedrooms 6
Kitchen 3
Interior
Interior Features Ceiling Fan(s), Dining Room, Eating Area, Workshop
Heating Baseboard, Electric
Cooling None
Flooring Carpet, Laminate, Linoleum
Fireplaces Number 1
Fireplaces Type Living Room, Wood Burning
Fireplace Yes
Window Features Bay Window(s),Blinds,Insulated Windows,Window Coverings
Appliance Dishwasher, Dryer, Oven/Range Electric, Range Hood, Refrigerator, Washer
Heat Source Baseboard, Electric
Laundry In Unit
Exterior
Exterior Feature Balcony/Patio, Fencing: Partial
Garage Attached, Garage Double, Guest, RV Access/Parking
Garage Spaces 2.0
Roof Type Fibreglass Shingle
Total Parking Spaces 6
Building
Lot Description Central Location, Corner, Easy Access, Family-Oriented Neighbourhood, Landscaped, Level, Private, Quiet Area, Recreation Nearby, Rectangular Lot, Shopping Nearby, Sidewalk
Faces North
Foundation Poured Concrete, Slab
Sewer Sewer To Lot
Water Municipal
Additional Building Exists
Structure Type Frame Wood,Insulation: Ceiling,Insulation: Walls,Shingle-Wood,Stucco,Wood
Others
Pets Allowed Yes
Tax ID 002-486-059
Ownership Freehold
Pets Description Aquariums, Birds, Caged Mammals, Cats, Dogs

GET MORE INFORMATION

