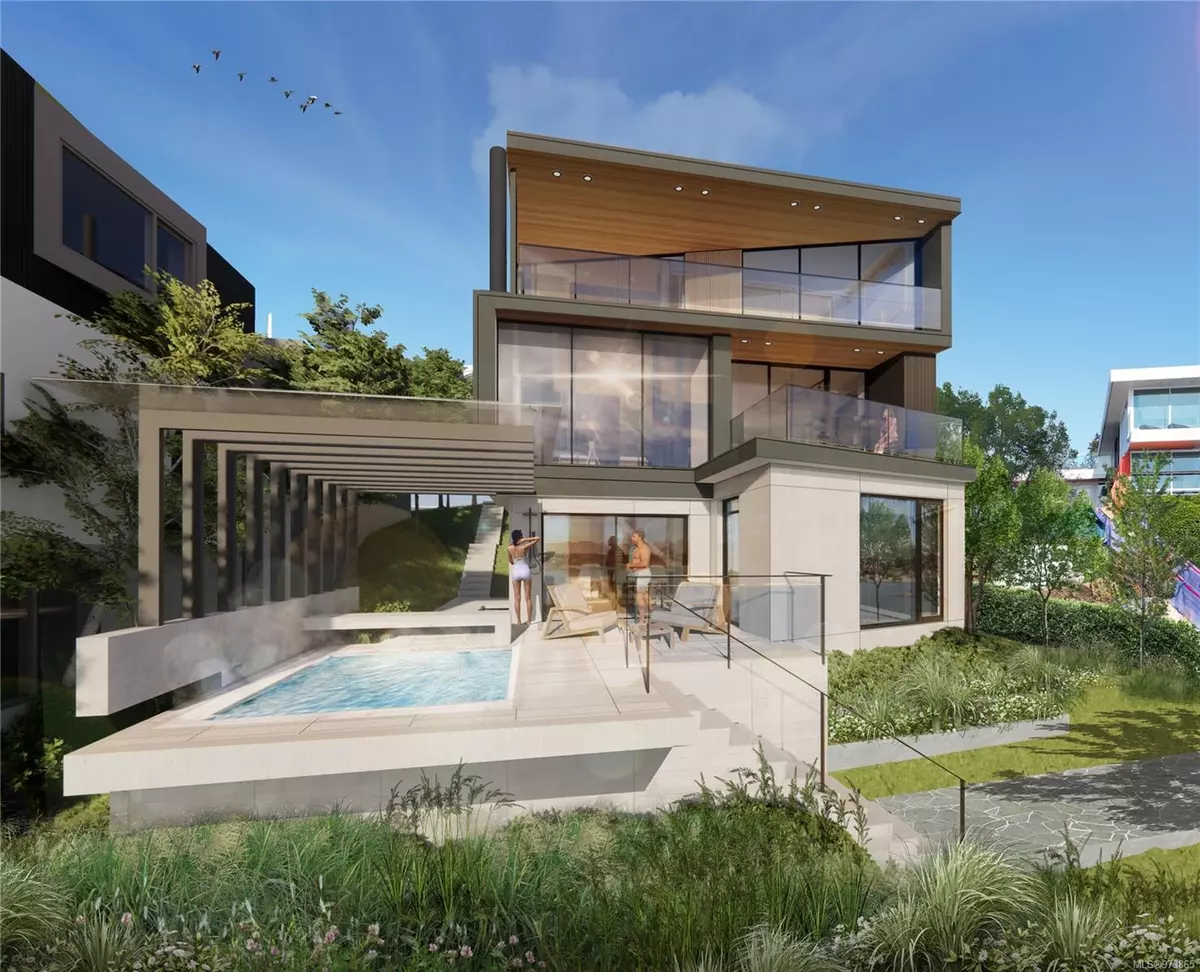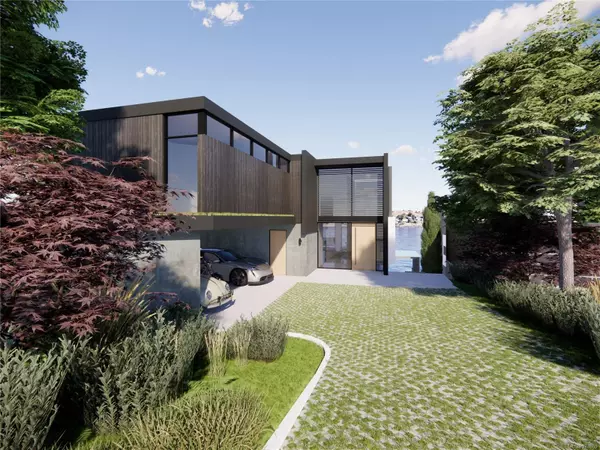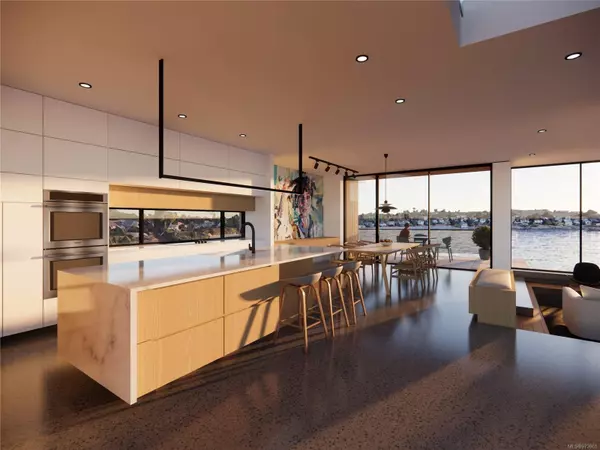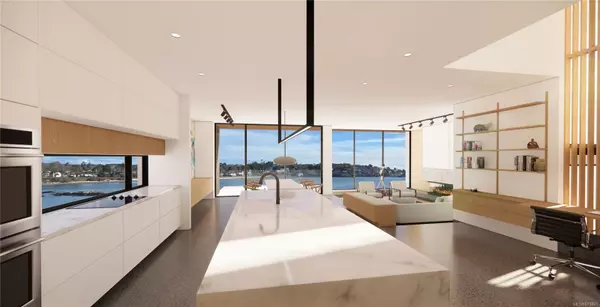
291 King George Terr #A Oak Bay, BC V8S 2J8
4 Beds
4 Baths
4,292 SqFt
UPDATED:
09/22/2024 11:10 PM
Key Details
Property Type Single Family Home
Sub Type Single Family Detached
Listing Status Active
Purchase Type For Sale
Square Footage 4,292 sqft
Price per Sqft $1,374
MLS Listing ID 973865
Style Main Level Entry with Lower/Upper Lvl(s)
Bedrooms 4
Rental Info Unrestricted
Annual Tax Amount $20,528
Tax Year 2023
Lot Size 8,712 Sqft
Acres 0.2
Property Description
Location
Province BC
County Capital Regional District
Area Oak Bay
Direction Small lane off King George Terrace between Beach Drive and Lookout
Rooms
Basement Full, Walk-Out Access, With Windows
Kitchen 1
Interior
Interior Features Closet Organizer, Elevator
Heating Electric, Forced Air, Heat Pump, Solar
Cooling Air Conditioning, Central Air, HVAC
Flooring Hardwood, Tile
Window Features Insulated Windows,Screens
Appliance Dishwasher, F/S/W/D
Heat Source Electric, Forced Air, Heat Pump, Solar
Laundry In House
Exterior
Exterior Feature Low Maintenance Yard, Security System
Garage Attached, Carport Double, Garage Double
Garage Spaces 2.0
Carport Spaces 2
Waterfront Yes
Waterfront Description Ocean
View Y/N Yes
View City, Mountain(s), Ocean
Roof Type Asphalt Torch On
Accessibility Accessible Entrance, Wheelchair Friendly
Handicap Access Accessible Entrance, Wheelchair Friendly
Total Parking Spaces 2
Building
Lot Description Central Location, Marina Nearby, Near Golf Course, No Through Road, Quiet Area, Serviced, Sloping
Faces Southwest
Foundation Poured Concrete
Sewer Sewer Connected
Water Municipal
Architectural Style Contemporary, West Coast
Additional Building Potential
Structure Type Concrete,Frame Wood,Glass,Insulation All
Others
Pets Allowed Yes
Restrictions Building Scheme
Tax ID 005-983-703
Ownership Freehold
Pets Description Aquariums, Birds, Caged Mammals, Cats, Dogs

GET MORE INFORMATION





