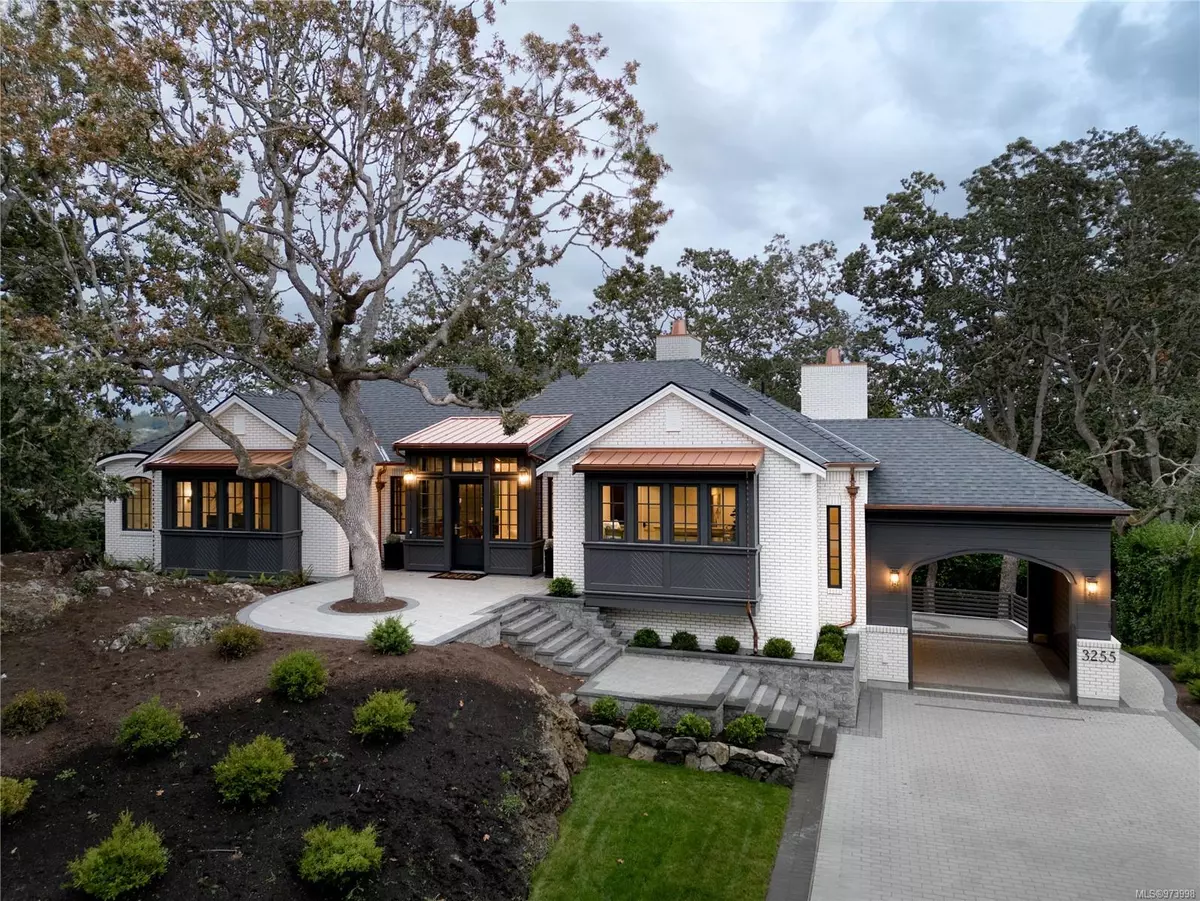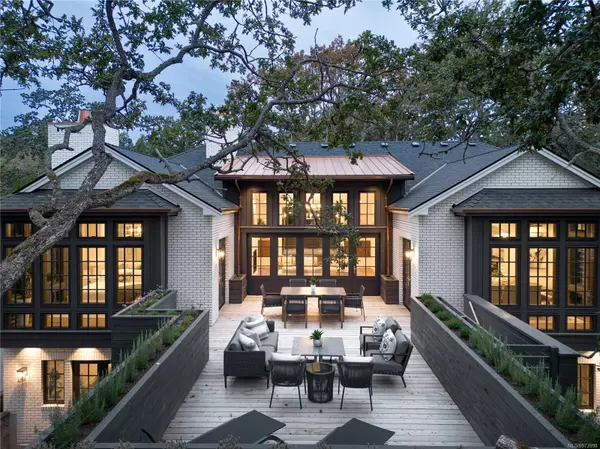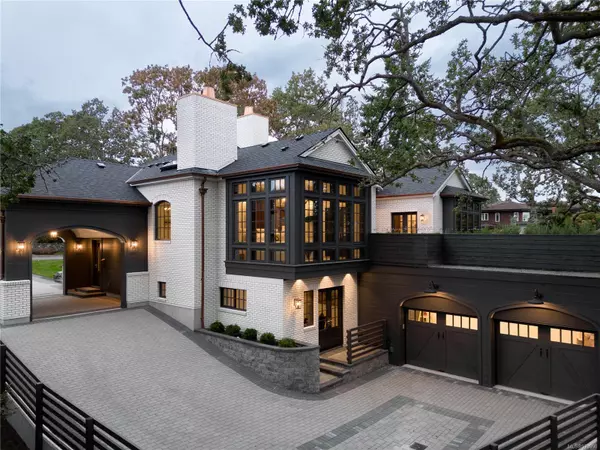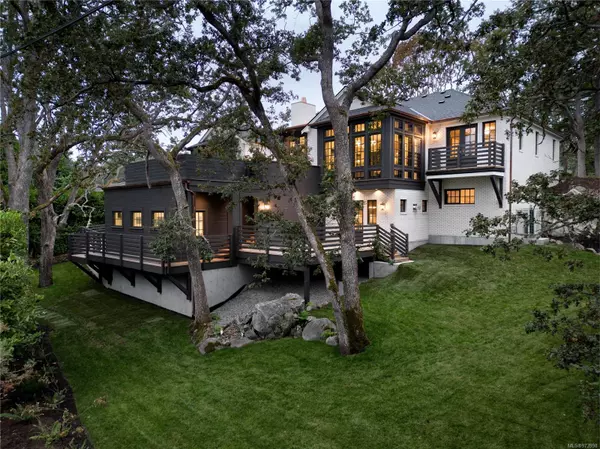
3255 Norfolk Rd Oak Bay, BC V8R 6H5
5 Beds
5 Baths
4,967 SqFt
OPEN HOUSE
Sat Nov 23, 11:00am - 1:00pm
UPDATED:
11/20/2024 10:33 PM
Key Details
Property Type Single Family Home
Sub Type Single Family Detached
Listing Status Active
Purchase Type For Sale
Square Footage 4,967 sqft
Price per Sqft $1,127
MLS Listing ID 973998
Style Main Level Entry with Lower Level(s)
Bedrooms 5
Rental Info Unrestricted
Year Built 2023
Annual Tax Amount $15,217
Tax Year 2023
Lot Size 0.420 Acres
Acres 0.42
Property Description
Location
Province BC
County Capital Regional District
Area Oak Bay
Zoning RS-2
Rooms
Other Rooms Workshop
Basement Crawl Space, Finished, Walk-Out Access
Main Level Bedrooms 3
Kitchen 2
Interior
Interior Features Closet Organizer, Dining Room, French Doors, Soaker Tub, Storage
Heating Forced Air, Heat Pump, Radiant Floor
Cooling HVAC
Flooring Hardwood, Tile
Fireplaces Number 3
Fireplaces Type Gas, Living Room, Primary Bedroom, Other
Equipment Central Vacuum, Security System
Fireplace Yes
Window Features Insulated Windows
Appliance Dishwasher, Dryer, Oven/Range Gas, Refrigerator, Washer
Heat Source Forced Air, Heat Pump, Radiant Floor
Laundry In House, In Unit
Exterior
Exterior Feature Balcony/Deck, Fenced, Garden, Lighting
Garage Attached, Carport, Driveway, Garage Double
Garage Spaces 2.0
Carport Spaces 1
Roof Type Metal,Other
Accessibility Primary Bedroom on Main
Handicap Access Primary Bedroom on Main
Total Parking Spaces 5
Building
Lot Description Landscaped, Near Golf Course, Private, Rectangular Lot, Serviced, Sloping
Faces West
Entry Level 2
Foundation Poured Concrete
Sewer Sewer Connected
Water Municipal
Architectural Style Arts & Crafts
Structure Type Brick,Cement Fibre,Wood
Others
Pets Allowed Yes
Tax ID 004-424-271
Ownership Freehold
Pets Description Aquariums, Birds, Caged Mammals, Cats, Dogs

GET MORE INFORMATION





