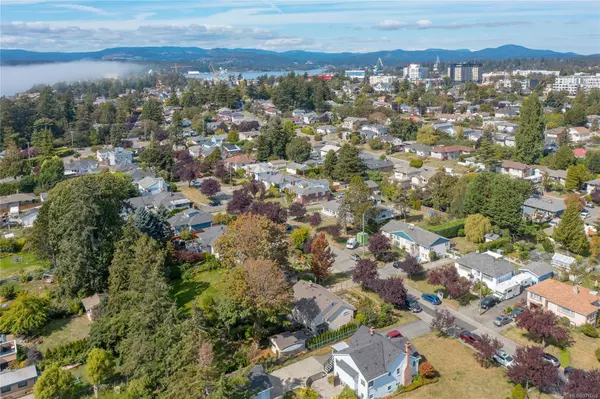
1157 Bewdley Ave Esquimalt, BC V9A 5N2
4 Beds
2 Baths
2,017 SqFt
UPDATED:
10/25/2024 10:27 PM
Key Details
Property Type Single Family Home
Sub Type Single Family Detached
Listing Status Active
Purchase Type For Sale
Square Footage 2,017 sqft
Price per Sqft $743
MLS Listing ID 976069
Style Main Level Entry with Lower Level(s)
Bedrooms 4
Rental Info Unrestricted
Year Built 1947
Annual Tax Amount $6,423
Tax Year 2023
Lot Size 10,890 Sqft
Acres 0.25
Lot Dimensions 72 ft wide x 154 ft deep
Property Description
Location
Province BC
County Capital Regional District
Area Esquimalt
Direction Off Fraser
Rooms
Other Rooms Storage Shed, Workshop
Basement Finished, Walk-Out Access, With Windows
Main Level Bedrooms 2
Kitchen 2
Interior
Interior Features Dining/Living Combo, Storage
Heating Forced Air, Heat Pump, Wood
Cooling Air Conditioning
Flooring Carpet, Hardwood, Linoleum
Fireplaces Number 1
Fireplaces Type Living Room
Fireplace Yes
Window Features Window Coverings
Appliance Dishwasher, F/S/W/D, Range Hood
Heat Source Forced Air, Heat Pump, Wood
Laundry In House
Exterior
Exterior Feature Balcony/Patio, Fencing: Full, Garden
Garage Attached, Carport, Driveway, EV Charger: Dedicated - Installed, On Street
Carport Spaces 1
Roof Type Fibreglass Shingle
Accessibility Primary Bedroom on Main
Handicap Access Primary Bedroom on Main
Total Parking Spaces 2
Building
Lot Description Central Location, Easy Access, Family-Oriented Neighbourhood, Landscaped, Level, Marina Nearby, Park Setting, Private, Quiet Area, Recreation Nearby, Rectangular Lot, Shopping Nearby, Southern Exposure
Building Description Stucco,Wood, Transit Nearby
Faces North
Entry Level 3
Foundation Poured Concrete
Sewer Sewer Connected, Sewer To Lot
Water Municipal
Additional Building Exists
Structure Type Stucco,Wood
Others
Pets Allowed Yes
Tax ID 005-916-917
Ownership Freehold
Pets Description Aquariums, Birds, Caged Mammals, Cats, Dogs

GET MORE INFORMATION





