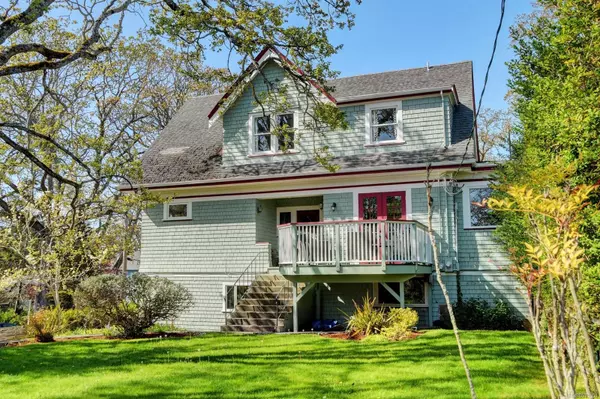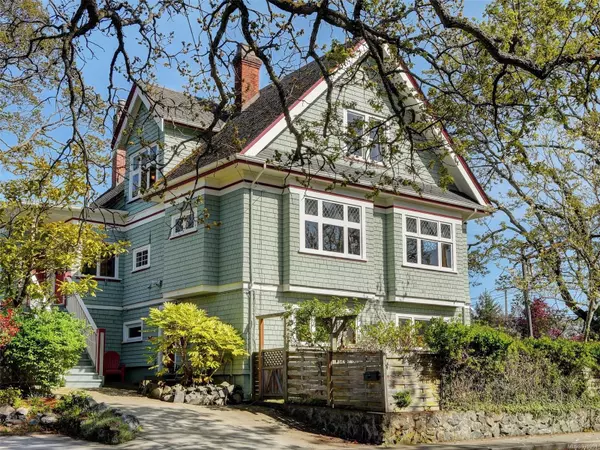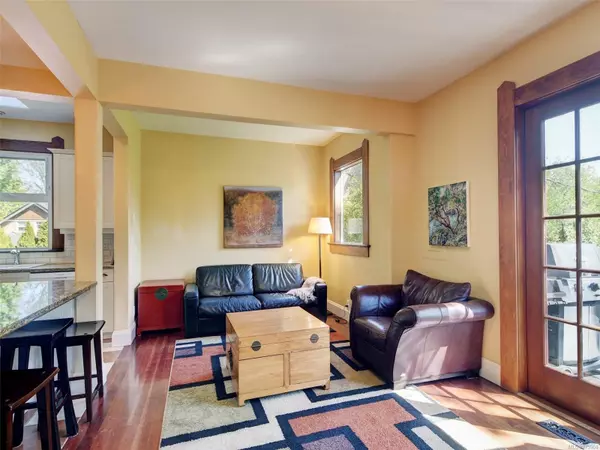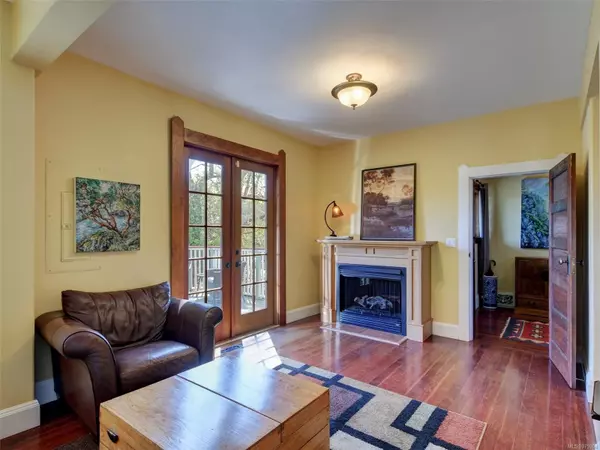
1003 Davie St Victoria, BC V8S 4E2
6 Beds
4 Baths
3,601 SqFt
UPDATED:
11/02/2024 10:10 PM
Key Details
Property Type Multi-Family
Sub Type Full Duplex
Listing Status Active
Purchase Type For Sale
Square Footage 3,601 sqft
Price per Sqft $527
MLS Listing ID 975904
Style Main Level Entry with Lower/Upper Lvl(s)
Bedrooms 6
Rental Info Unrestricted
Year Built 1912
Annual Tax Amount $6,931
Tax Year 2023
Lot Size 7,405 Sqft
Acres 0.17
Property Description
Location
Province BC
County Capital Regional District
Area Victoria
Direction Corner of Brighton and Davie
Rooms
Basement Finished
Kitchen 3
Interior
Heating Baseboard, Forced Air, Natural Gas, Radiant Floor
Cooling None
Fireplaces Number 2
Fireplaces Type Family Room, Living Room
Fireplace Yes
Heat Source Baseboard, Forced Air, Natural Gas, Radiant Floor
Laundry In House
Exterior
Garage Driveway, On Street
Roof Type Fibreglass Shingle
Total Parking Spaces 2
Building
Faces South
Foundation Poured Concrete
Sewer Sewer Connected
Water Municipal
Additional Building Exists
Structure Type Wood
Others
Pets Allowed Yes
Tax ID 000-487-171
Ownership Freehold
Pets Description Aquariums, Birds, Caged Mammals, Cats, Dogs

GET MORE INFORMATION





