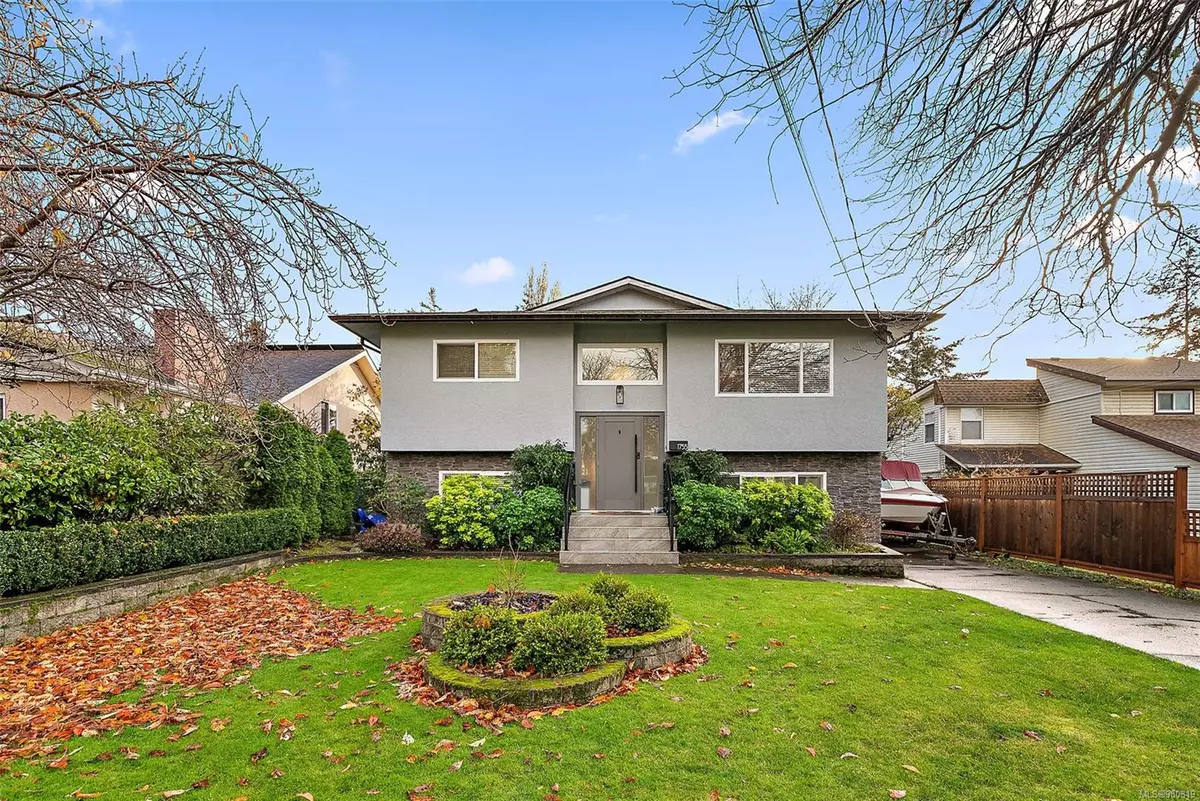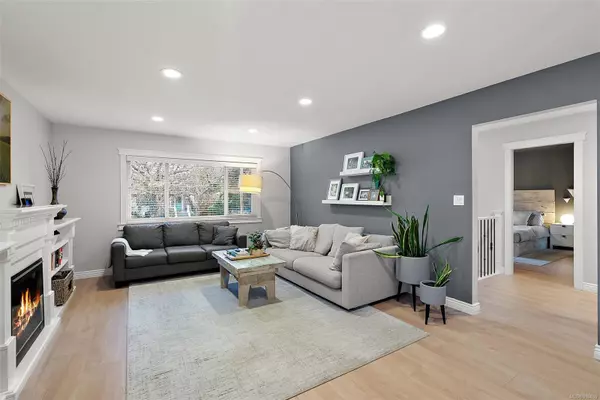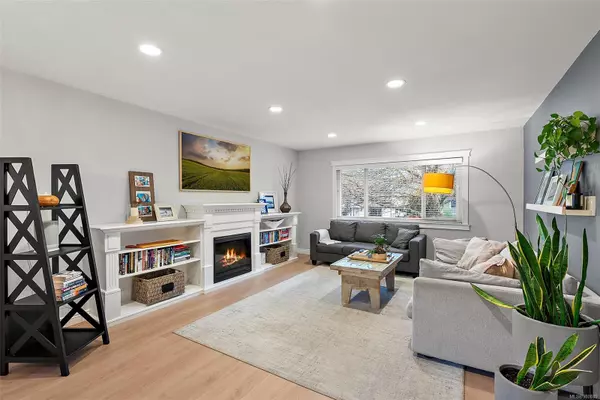
1755 Carrick St Victoria, BC V8R 2M1
5 Beds
3 Baths
2,942 SqFt
OPEN HOUSE
Sat Nov 23, 1:00pm - 3:00pm
UPDATED:
11/20/2024 10:56 PM
Key Details
Property Type Single Family Home
Sub Type Single Family Detached
Listing Status Active
Purchase Type For Sale
Square Footage 2,942 sqft
Price per Sqft $594
MLS Listing ID 980819
Style Split Entry
Bedrooms 5
Rental Info Unrestricted
Year Built 1978
Annual Tax Amount $5,790
Tax Year 2023
Lot Size 7,405 Sqft
Acres 0.17
Lot Dimensions 50 ft wide
Property Description
Location
Province BC
County Capital Regional District
Area Victoria
Rooms
Basement Finished
Main Level Bedrooms 2
Kitchen 2
Interior
Interior Features Closet Organizer, Controlled Entry, Dining/Living Combo, French Doors, Workshop
Heating Baseboard, Electric, Forced Air
Cooling None
Flooring Laminate
Fireplaces Number 1
Fireplaces Type Electric, Living Room
Equipment Electric Garage Door Opener
Fireplace Yes
Window Features Insulated Windows
Appliance Dishwasher, Dryer, F/S/W/D, Microwave, Oven/Range Electric, Refrigerator, Washer
Heat Source Baseboard, Electric, Forced Air
Laundry In House
Exterior
Exterior Feature Balcony/Patio, Fencing: Partial, Sprinkler System
Garage Driveway, Garage Double
Garage Spaces 2.0
Roof Type Asphalt Shingle
Total Parking Spaces 3
Building
Lot Description Cul-de-sac, Family-Oriented Neighbourhood, Irrigation Sprinkler(s), Landscaped, Private, Shopping Nearby, Sidewalk
Building Description Stucco, Bike Storage,Transit Nearby
Faces North
Entry Level 2
Foundation Poured Concrete
Sewer Sewer To Lot
Water Municipal
Additional Building Exists
Structure Type Stucco
Others
Pets Allowed Yes
Tax ID 001-838-644
Ownership Freehold
Pets Description Aquariums, Birds, Caged Mammals, Cats, Dogs

GET MORE INFORMATION





