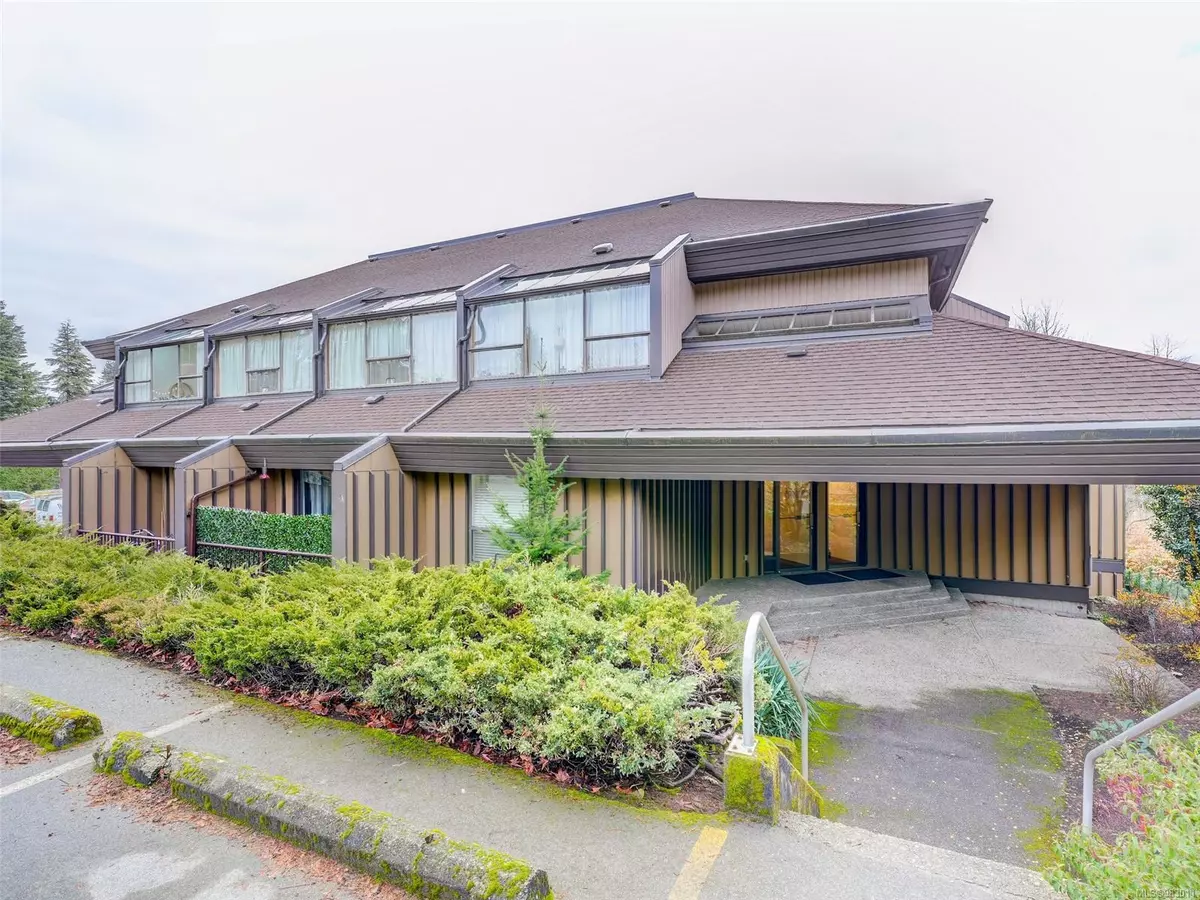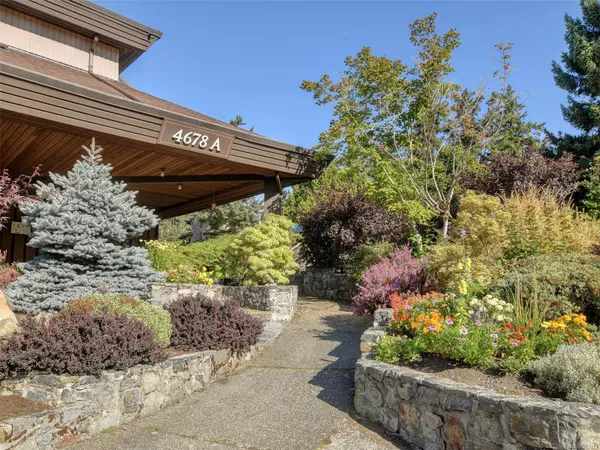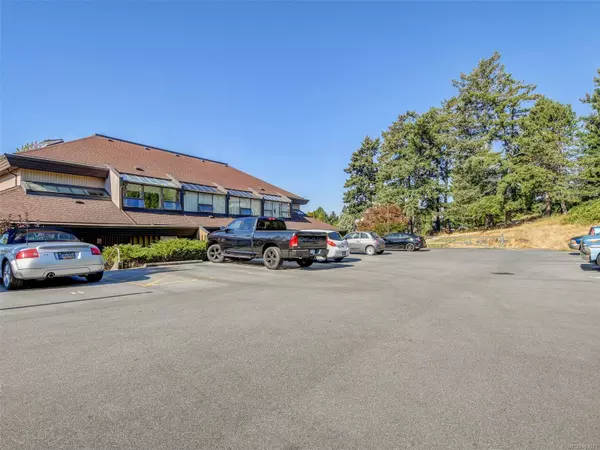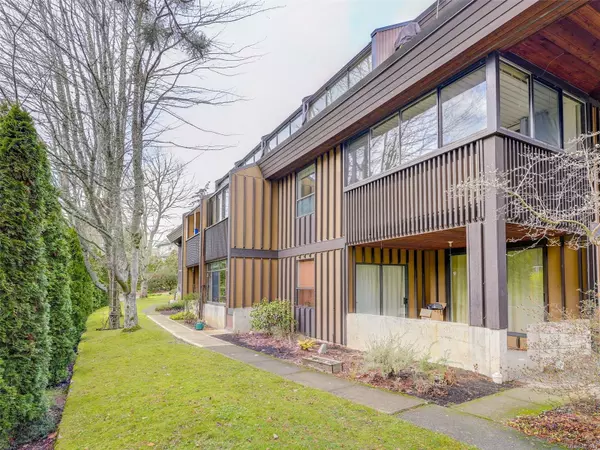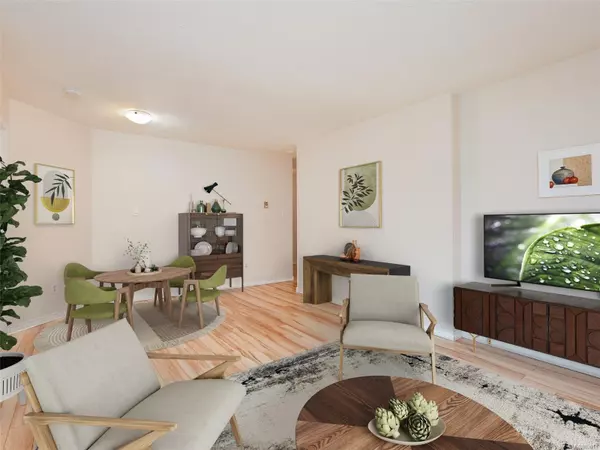4678 Elk Lake Dr #575A Saanich, BC V8Z 5M1
1 Bed
1 Bath
703 SqFt
UPDATED:
12/18/2024 08:06 PM
Key Details
Property Type Condo
Sub Type Condo Apartment
Listing Status Active
Purchase Type For Sale
Square Footage 703 sqft
Price per Sqft $568
MLS Listing ID 983011
Style Condo
Bedrooms 1
Condo Fees $296/mo
Rental Info Unrestricted
Year Built 1982
Annual Tax Amount $1,569
Tax Year 2024
Lot Size 871 Sqft
Acres 0.02
Property Description
Location
Province BC
County Capital Regional District
Area Saanich West
Direction Turn into Royal Oak Estates
Rooms
Main Level Bedrooms 1
Kitchen 1
Interior
Interior Features Controlled Entry, Dining/Living Combo
Heating Baseboard, Electric
Cooling Other
Flooring Laminate, Linoleum
Window Features Blinds
Appliance Oven/Range Electric, Range Hood, Refrigerator
Heat Source Baseboard, Electric
Laundry Common Area
Exterior
Parking Features Open
Utilities Available Garbage, Recycling, See Remarks
Amenities Available Bike Storage
Roof Type Asphalt Shingle
Accessibility Ground Level Main Floor, No Step Entrance, Primary Bedroom on Main
Handicap Access Ground Level Main Floor, No Step Entrance, Primary Bedroom on Main
Total Parking Spaces 4
Building
Lot Description Panhandle Lot, Park Setting
Building Description Wood, Fire Alarm,Transit Nearby
Faces South
Entry Level 1
Foundation Poured Concrete
Sewer Sewer To Lot
Water Municipal
Structure Type Wood
Others
Pets Allowed Yes
HOA Fee Include Caretaker,Electricity,Garbage Removal,Heat,Hot Water,Insurance,Maintenance Grounds,Property Management,Recycling,Water
Tax ID 000-871-583
Ownership Freehold/Strata
Miscellaneous Parking Stall,Separate Storage
Pets Allowed Aquariums, Birds, Caged Mammals
GET MORE INFORMATION

