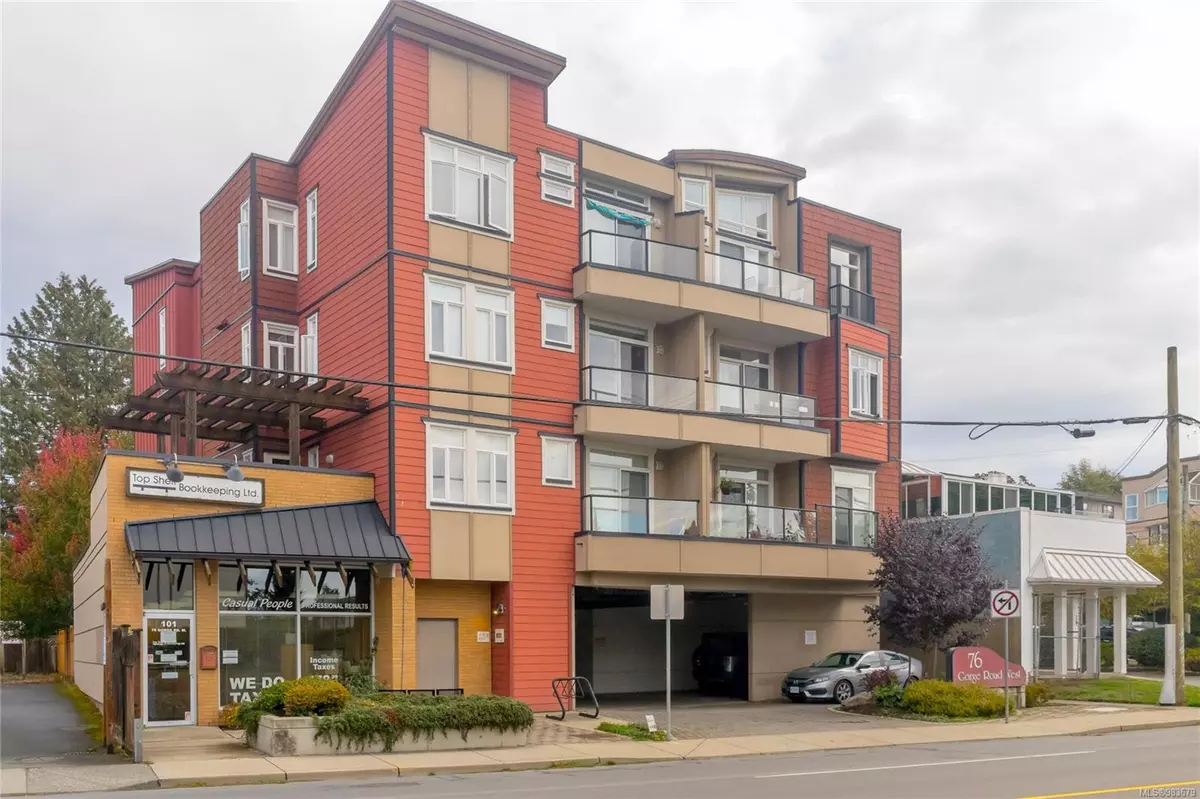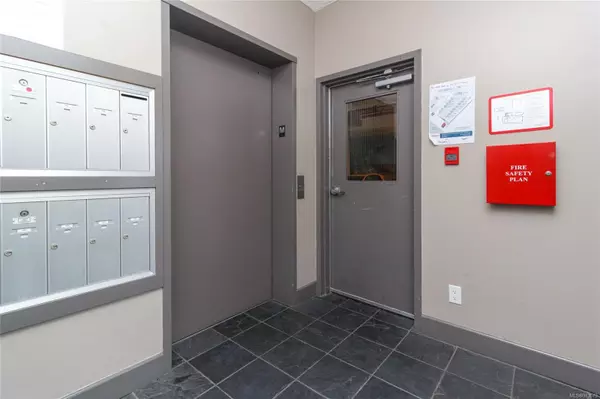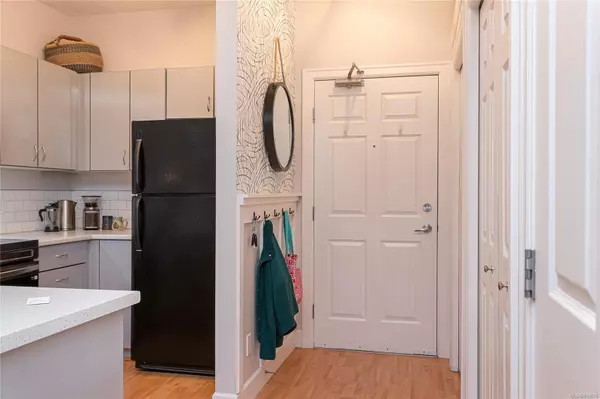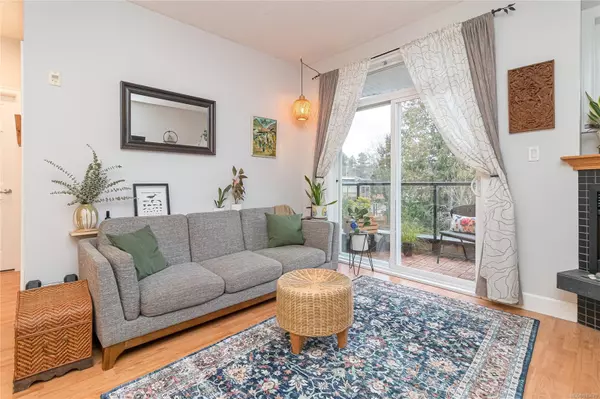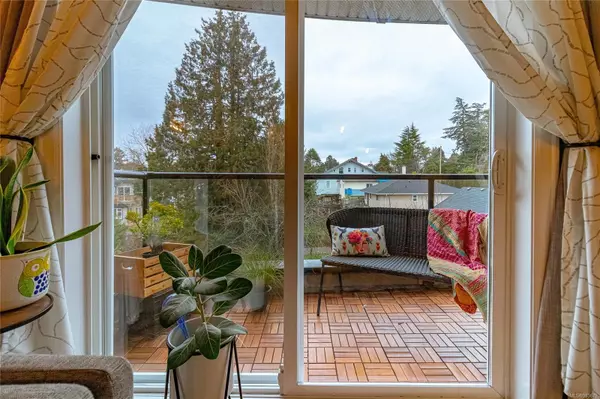76 Gorge Rd W #301 Saanich, BC V9A 1M1
2 Beds
1 Bath
736 SqFt
UPDATED:
01/16/2025 03:43 PM
Key Details
Property Type Condo
Sub Type Condo Apartment
Listing Status Active
Purchase Type For Sale
Square Footage 736 sqft
Price per Sqft $651
MLS Listing ID 983679
Style Condo
Bedrooms 2
Condo Fees $541/mo
Rental Info Unrestricted
Year Built 2005
Annual Tax Amount $2,090
Tax Year 2024
Lot Size 871 Sqft
Acres 0.02
Property Description
Location
Province BC
County Capital Regional District
Area Saanich West
Direction Gorge Rd btwn Qu'Appelle St & Wascana St
Rooms
Basement None
Main Level Bedrooms 2
Kitchen 1
Interior
Interior Features Controlled Entry, Dining/Living Combo, Elevator, Storage
Heating Baseboard, Electric
Cooling None
Flooring Carpet, Laminate
Fireplaces Number 1
Fireplaces Type Electric, Living Room
Equipment Electric Garage Door Opener
Fireplace Yes
Window Features Insulated Windows,Screens,Vinyl Frames
Appliance Dishwasher, F/S/W/D, Microwave
Heat Source Baseboard, Electric
Laundry In Unit
Exterior
Exterior Feature Balcony/Patio, Sprinkler System, Wheelchair Access
Parking Features Attached, Guest
Utilities Available Cable To Lot, Compost, Electricity To Lot, Garbage, Phone To Lot, Recycling
Amenities Available Bike Storage, Common Area, Elevator(s), Street Lighting
Roof Type Asphalt Torch On
Accessibility Accessible Entrance, No Step Entrance, Primary Bedroom on Main, Wheelchair Friendly
Handicap Access Accessible Entrance, No Step Entrance, Primary Bedroom on Main, Wheelchair Friendly
Total Parking Spaces 1
Building
Lot Description Central Location, Cleared, Curb & Gutter, Family-Oriented Neighbourhood, Landscaped, Level, Near Golf Course, Recreation Nearby, Shopping Nearby, Sidewalk, In Wooded Area
Building Description Block,Cement Fibre,Frame Wood,Insulation: Ceiling, Bike Storage,Fire Alarm,Fire Sprinklers,Transit Nearby
Faces Northeast
Entry Level 1
Foundation Poured Concrete
Sewer Sewer To Lot
Water Municipal
Architectural Style Contemporary
Structure Type Block,Cement Fibre,Frame Wood,Insulation: Ceiling
Others
Pets Allowed Yes
HOA Fee Include Garbage Removal,Insurance,Maintenance Grounds,Property Management,Water
Tax ID 026-533-839
Ownership Freehold/Strata
Miscellaneous Balcony,Parking Stall
Acceptable Financing Purchaser To Finance
Listing Terms Purchaser To Finance
Pets Allowed Aquariums, Birds, Caged Mammals, Cats, Dogs, Number Limit
GET MORE INFORMATION

