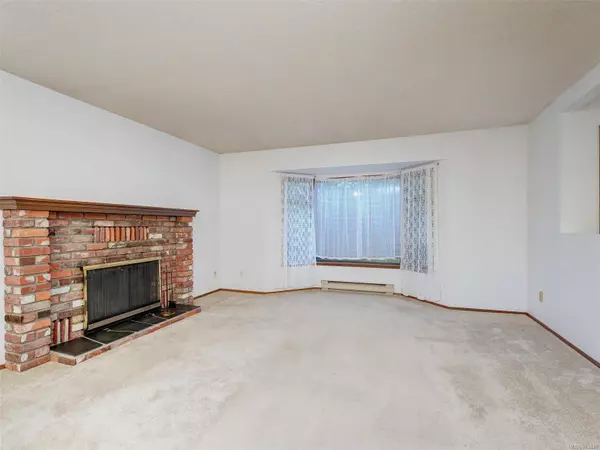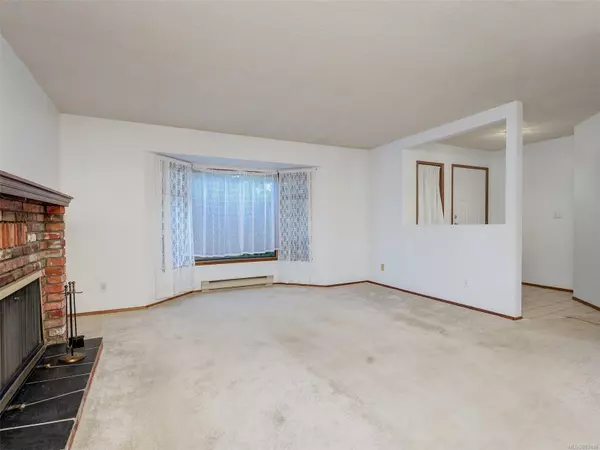4253 Quadra St Saanich, BC V8X 1L5
3 Beds
2 Baths
1,693 SqFt
UPDATED:
01/11/2025 09:40 PM
Key Details
Property Type Single Family Home
Sub Type Single Family Detached
Listing Status Active
Purchase Type For Sale
Square Footage 1,693 sqft
Price per Sqft $525
MLS Listing ID 983440
Style Rancher
Bedrooms 3
Rental Info Unrestricted
Year Built 1987
Annual Tax Amount $3,772
Tax Year 2023
Lot Size 7,405 Sqft
Acres 0.17
Property Description
Location
Province BC
County Capital Regional District
Area Saanich East
Rooms
Basement None
Main Level Bedrooms 3
Kitchen 1
Interior
Heating Baseboard
Cooling None
Flooring Carpet, Linoleum, Tile
Fireplaces Number 1
Fireplaces Type Wood Burning
Fireplace Yes
Appliance Dishwasher, Dryer, Oven/Range Electric, Range Hood, Refrigerator, Washer
Heat Source Baseboard
Laundry In House
Exterior
Exterior Feature Fencing: Full
Parking Features Driveway, Garage
Garage Spaces 1.0
View Y/N Yes
View City
Roof Type Fibreglass Shingle
Accessibility Ground Level Main Floor, No Step Entrance
Handicap Access Ground Level Main Floor, No Step Entrance
Total Parking Spaces 3
Building
Lot Description Central Location, Sidewalk, Square Lot
Building Description Wood, Transit Nearby
Faces West
Foundation Poured Concrete
Sewer Sewer Connected
Water Municipal
Additional Building None
Structure Type Wood
Others
Pets Allowed Yes
Tax ID 007-349-955
Ownership Freehold
Acceptable Financing Purchaser To Finance
Listing Terms Purchaser To Finance
Pets Allowed Aquariums, Birds, Caged Mammals, Cats, Dogs
GET MORE INFORMATION





