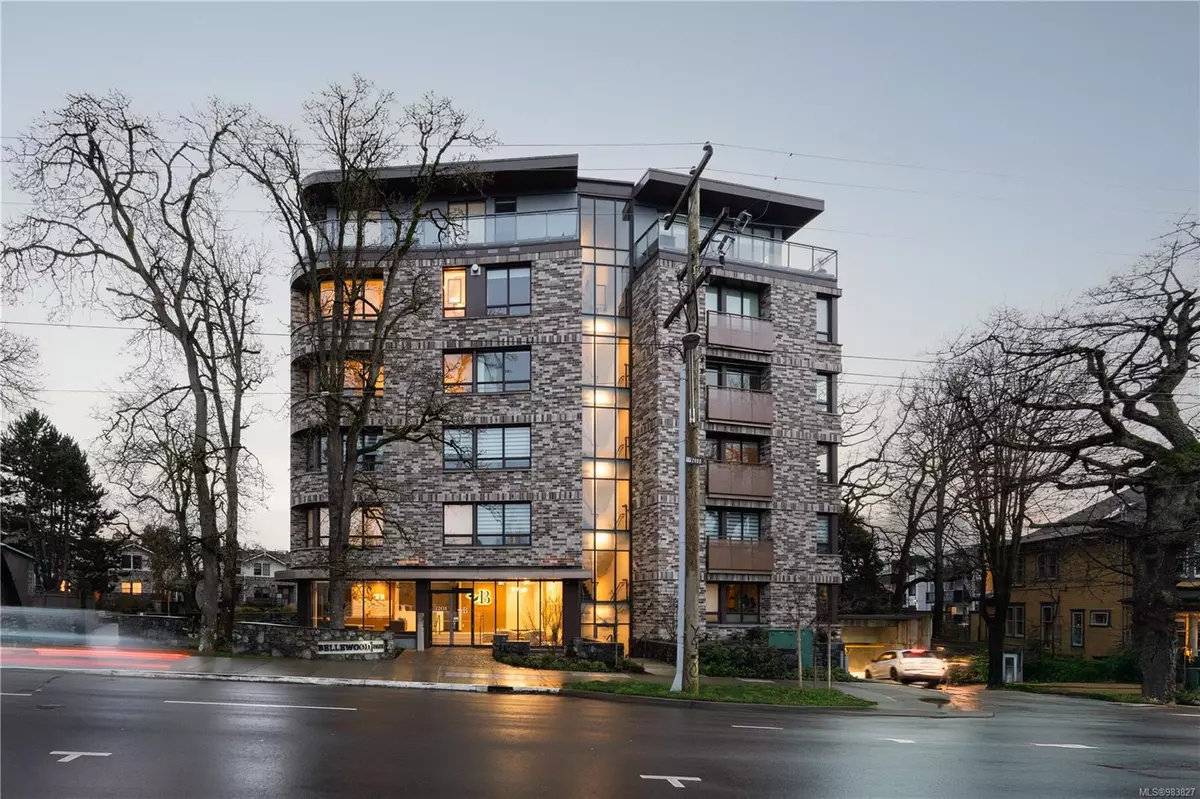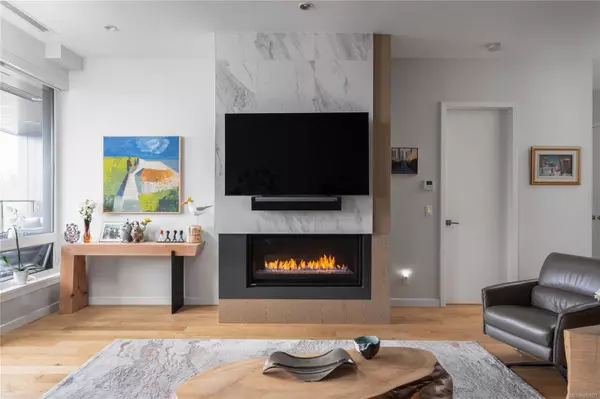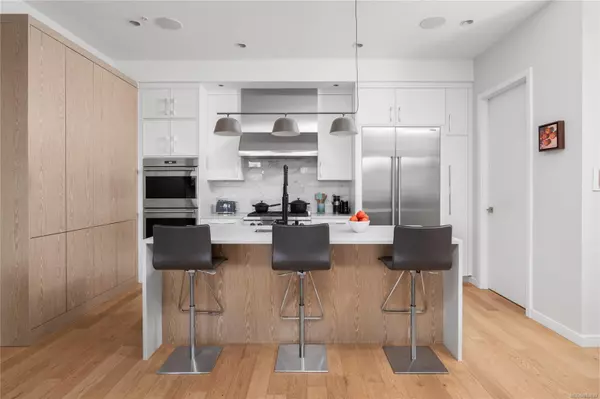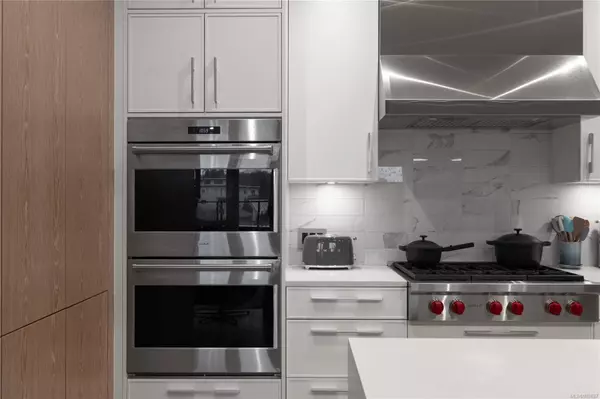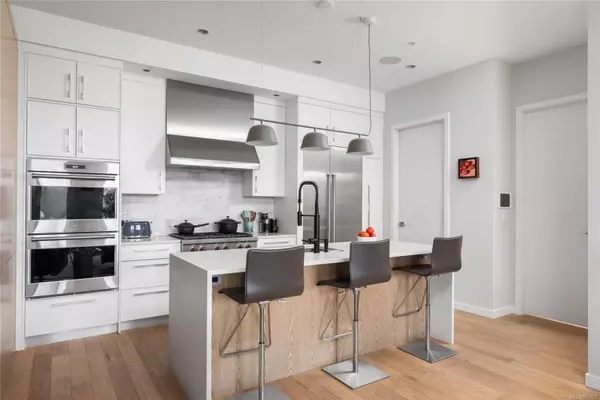1201 Fort St #502 Victoria, BC V8V 0G1
2 Beds
3 Baths
1,455 SqFt
UPDATED:
01/15/2025 05:53 PM
Key Details
Property Type Condo
Sub Type Condo Apartment
Listing Status Active
Purchase Type For Sale
Square Footage 1,455 sqft
Price per Sqft $1,164
MLS Listing ID 983827
Style Condo
Bedrooms 2
Condo Fees $979/mo
Rental Info Unrestricted
Year Built 2021
Annual Tax Amount $6,650
Tax Year 2023
Lot Size 1,742 Sqft
Acres 0.04
Property Description
Location
Province BC
County Capital Regional District
Area Victoria
Rooms
Main Level Bedrooms 2
Kitchen 1
Interior
Interior Features Closet Organizer, Dining/Living Combo, Soaker Tub
Heating Forced Air
Cooling Air Conditioning
Flooring Tile, Wood
Fireplaces Number 1
Fireplaces Type Gas
Fireplace Yes
Appliance Built-in Range, Dishwasher, F/S/W/D, Oven Built-In, Oven/Range Gas, Range Hood
Heat Source Forced Air
Laundry In Unit
Exterior
Exterior Feature Garden, Lighting, Security System, Sprinkler System
Parking Features Underground
Amenities Available Bike Storage, Meeting Room, Secured Entry
Roof Type Asphalt Torch On
Accessibility Accessible Entrance
Handicap Access Accessible Entrance
Total Parking Spaces 1
Building
Building Description Brick,Concrete, Security System
Faces East
Entry Level 1
Foundation Poured Concrete
Sewer Sewer Connected
Water Municipal
Structure Type Brick,Concrete
Others
Pets Allowed Yes
HOA Fee Include Caretaker,Garbage Removal,Hot Water,Insurance,Maintenance Grounds,Property Management,Recycling,Sewer,Water
Tax ID 031-455-786
Ownership Freehold/Strata
Miscellaneous Balcony,Parking Stall,Separate Storage
Pets Allowed Aquariums, Birds, Caged Mammals, Cats, Dogs, Number Limit
GET MORE INFORMATION

