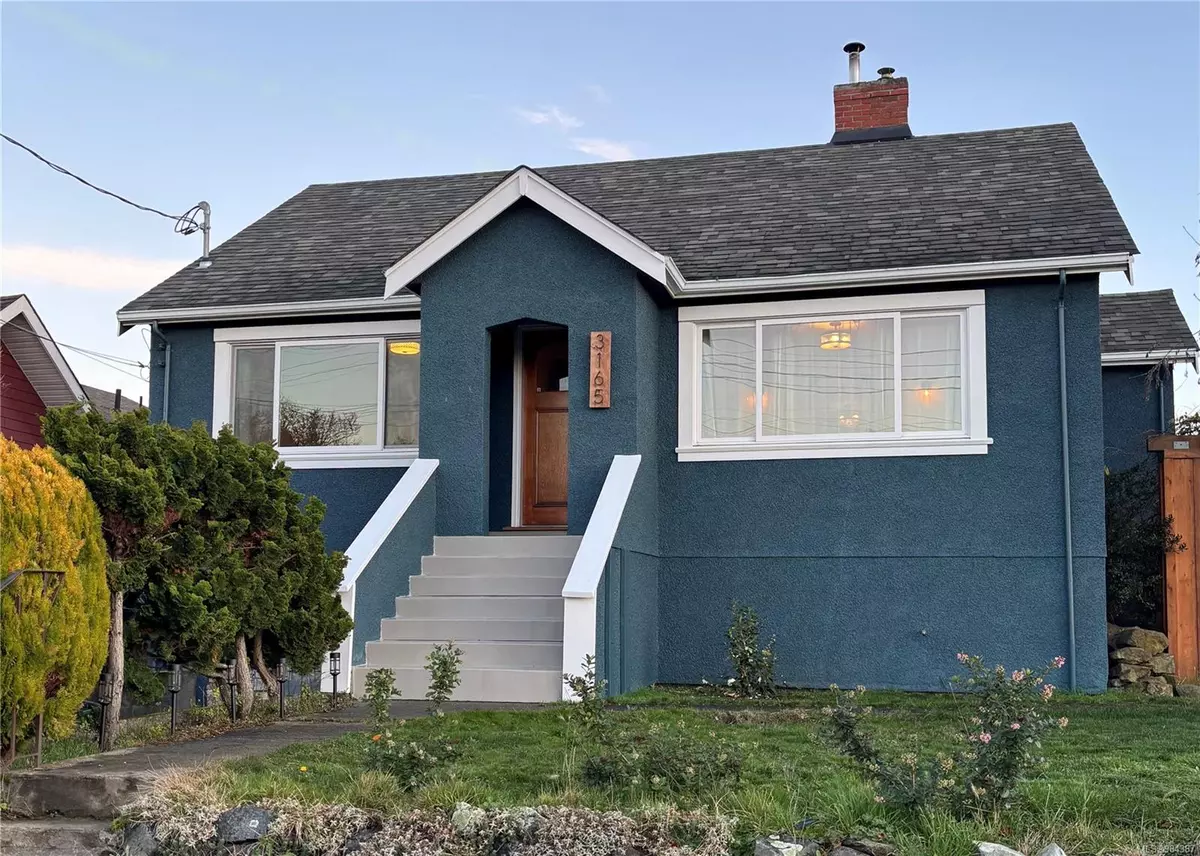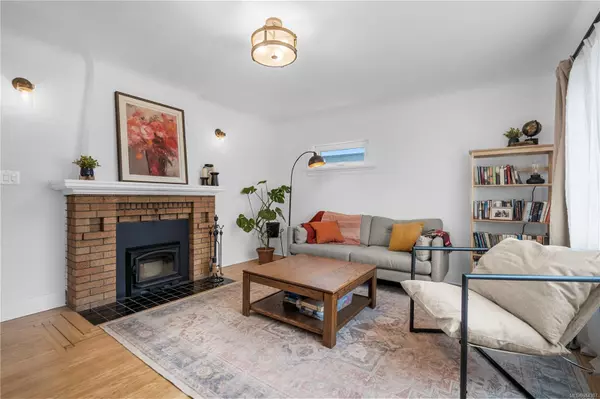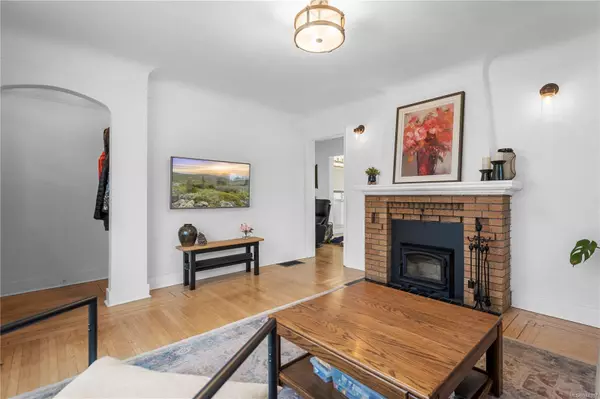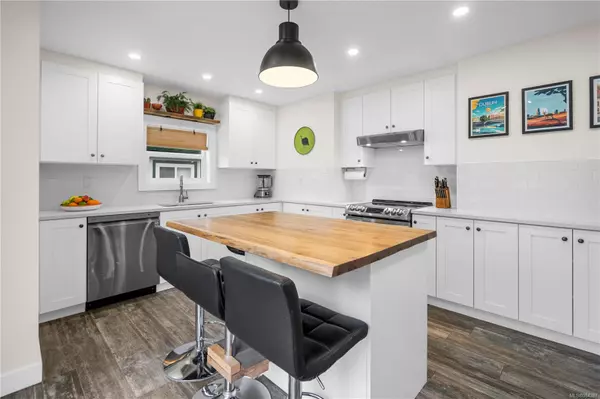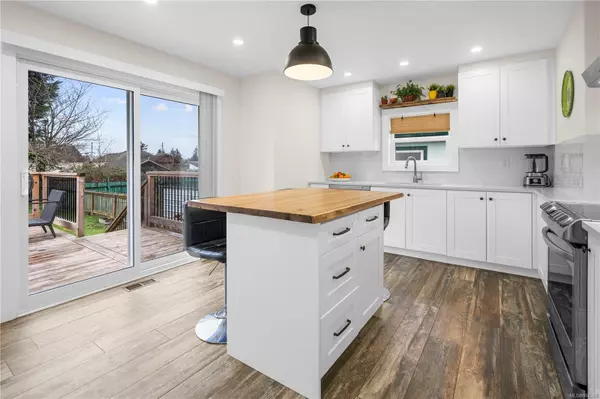3165 Donald St Saanich, BC V9A 1Y4
5 Beds
2 Baths
1,968 SqFt
OPEN HOUSE
Sat Jan 18, 1:00pm - 2:30pm
UPDATED:
01/17/2025 03:45 AM
Key Details
Property Type Single Family Home
Sub Type Single Family Detached
Listing Status Active
Purchase Type For Sale
Square Footage 1,968 sqft
Price per Sqft $597
MLS Listing ID 984387
Style Main Level Entry with Lower/Upper Lvl(s)
Bedrooms 5
Rental Info Unrestricted
Year Built 1942
Annual Tax Amount $3,760
Tax Year 2023
Lot Size 6,534 Sqft
Acres 0.15
Property Description
Location
Province BC
County Capital Regional District
Area Saanich West
Direction left off Burnside heading towards Tillicum Mall
Rooms
Basement Finished, Not Full Height, Walk-Out Access, With Windows
Main Level Bedrooms 2
Kitchen 1
Interior
Interior Features Eating Area
Heating Baseboard, Electric, Forced Air, Heat Pump, Radiant Floor, Wood
Cooling Air Conditioning
Flooring Carpet, Hardwood, Laminate, Linoleum, Wood
Fireplaces Number 1
Fireplaces Type Living Room, Wood Burning, Wood Stove
Fireplace Yes
Window Features Vinyl Frames
Appliance Dishwasher, F/S/W/D
Heat Source Baseboard, Electric, Forced Air, Heat Pump, Radiant Floor, Wood
Laundry In House
Exterior
Exterior Feature Balcony/Deck, Fencing: Full, Low Maintenance Yard
Parking Features Driveway
Roof Type Fibreglass Shingle
Total Parking Spaces 1
Building
Lot Description Family-Oriented Neighbourhood, Rectangular Lot
Building Description Frame Wood,Stucco, Basement,Transit Nearby
Faces West
Entry Level 2
Foundation Poured Concrete
Sewer Sewer Connected
Water Municipal
Architectural Style Character
Additional Building Potential
Structure Type Frame Wood,Stucco
Others
Pets Allowed Yes
Tax ID 007-901-275
Ownership Freehold
Pets Allowed Aquariums, Birds, Caged Mammals, Cats, Dogs
GET MORE INFORMATION

