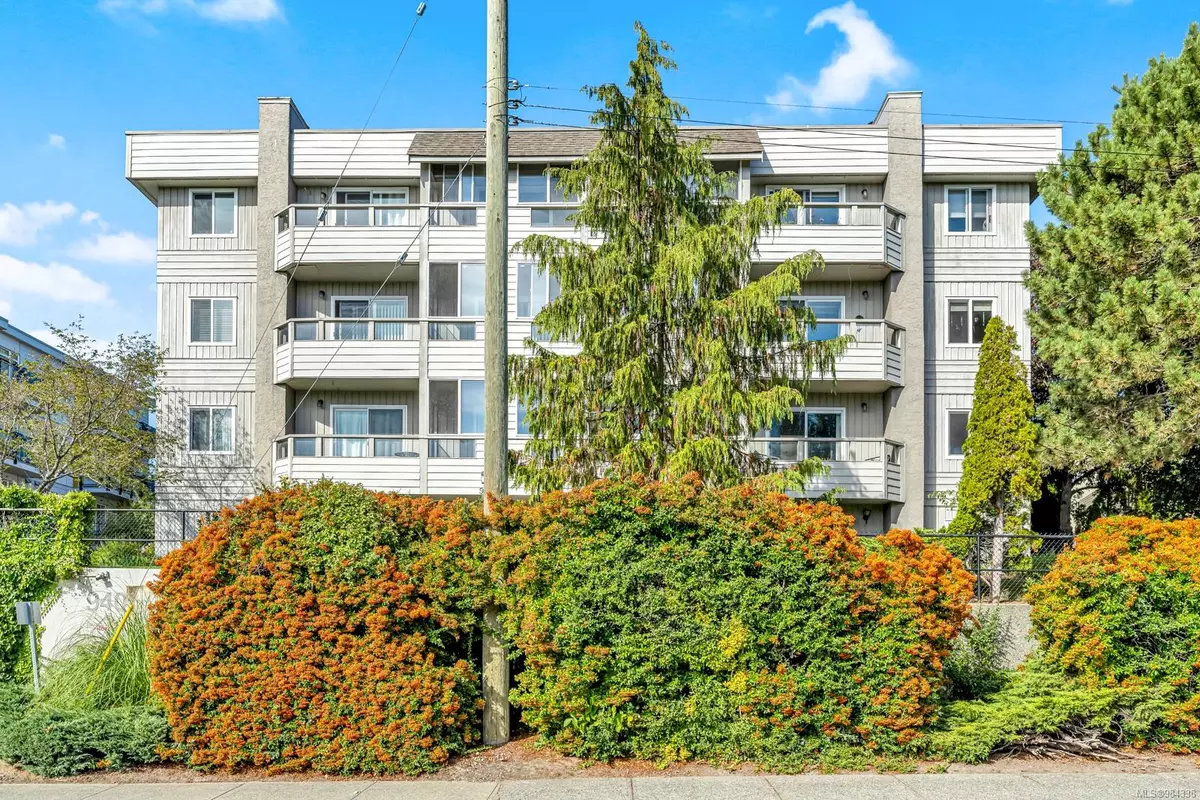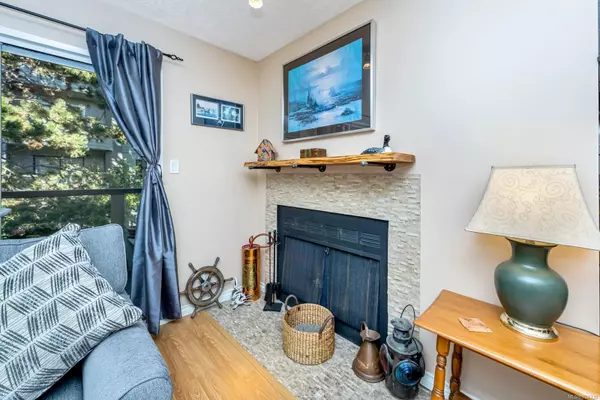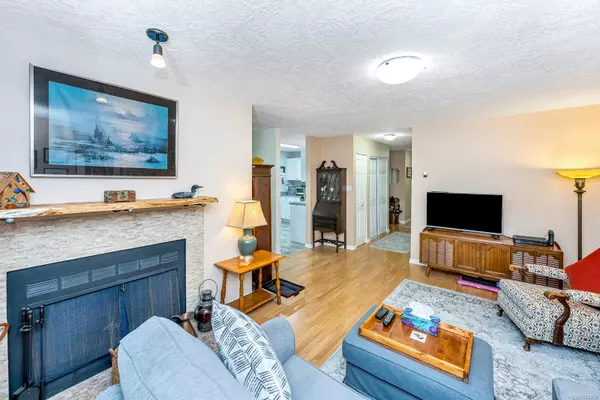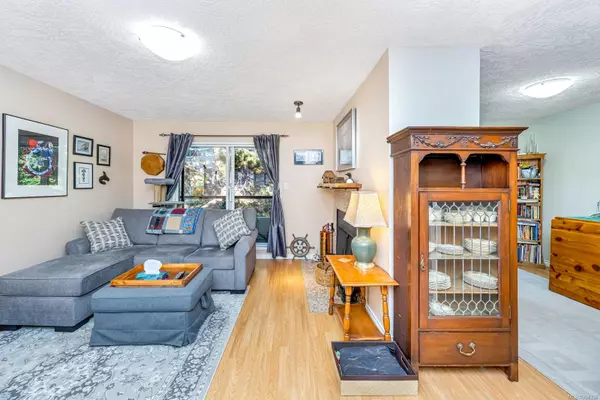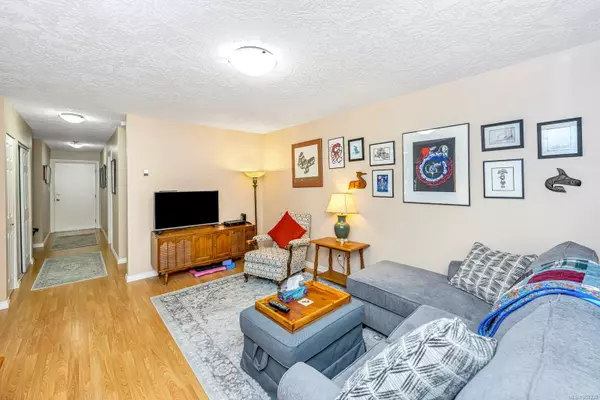940 Inverness Rd #203 Saanich, BC V8X 2R9
2 Beds
2 Baths
1,312 SqFt
UPDATED:
01/16/2025 08:12 PM
Key Details
Property Type Condo
Sub Type Condo Apartment
Listing Status Active
Purchase Type For Sale
Square Footage 1,312 sqft
Price per Sqft $487
MLS Listing ID 984338
Style Condo
Bedrooms 2
Condo Fees $549/mo
Rental Info Unrestricted
Year Built 1983
Annual Tax Amount $2,222
Tax Year 2023
Lot Size 1,306 Sqft
Acres 0.03
Property Description
Location
Province BC
County Capital Regional District
Area Saanich East
Direction North on Douglas, R onto Cloverdale, R onto Inverness
Rooms
Main Level Bedrooms 2
Kitchen 1
Interior
Interior Features Closet Organizer, Controlled Entry, Eating Area, Elevator, Storage
Heating Baseboard, Electric
Cooling None
Flooring Wood
Fireplaces Number 1
Fireplaces Type Living Room
Fireplace Yes
Window Features Blinds,Insulated Windows
Appliance F/S/W/D
Heat Source Baseboard, Electric
Laundry In Unit
Exterior
Parking Features Underground
Amenities Available Elevator(s)
Roof Type Tar/Gravel
Total Parking Spaces 1
Building
Lot Description Central Location, Rectangular Lot
Faces North
Entry Level 1
Foundation Poured Concrete
Sewer Sewer To Lot
Water Municipal
Structure Type Cement Fibre,Frame Wood,Wood
Others
Pets Allowed Yes
HOA Fee Include Garbage Removal,Insurance,Property Management,Water
Tax ID 000-027-278
Ownership Freehold/Strata
Miscellaneous Balcony,Parking Stall,Separate Storage
Pets Allowed Cats
GET MORE INFORMATION

