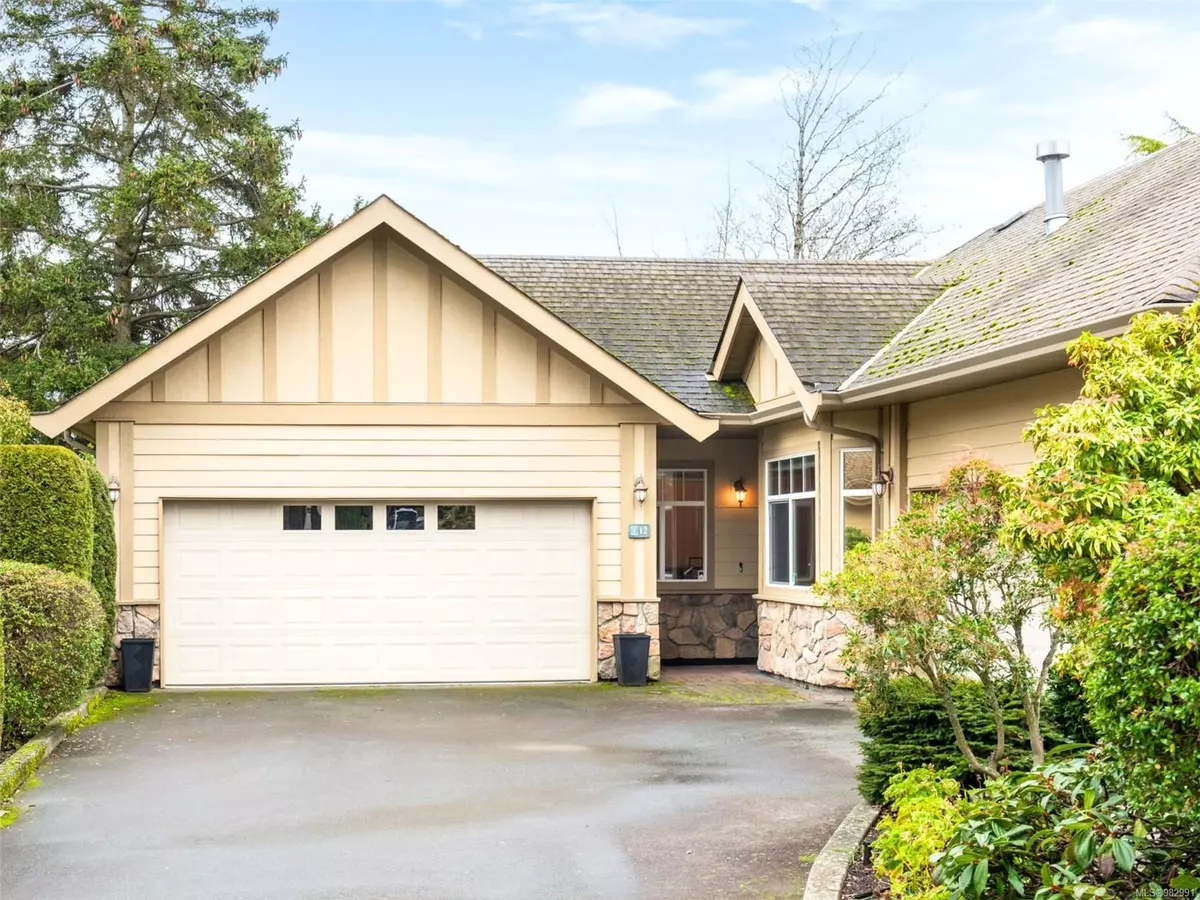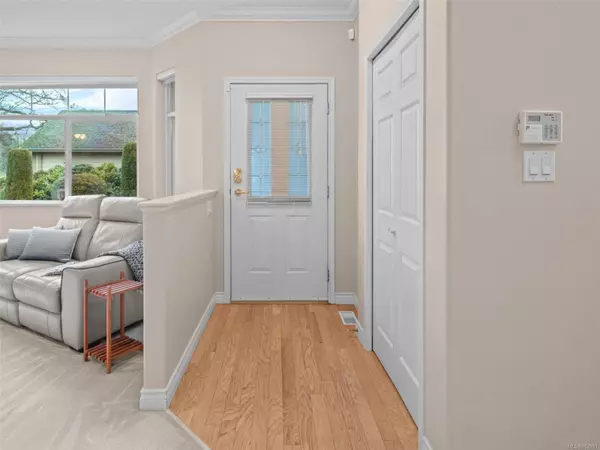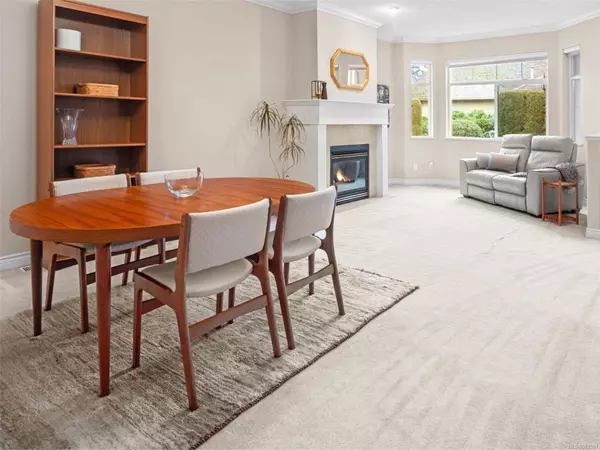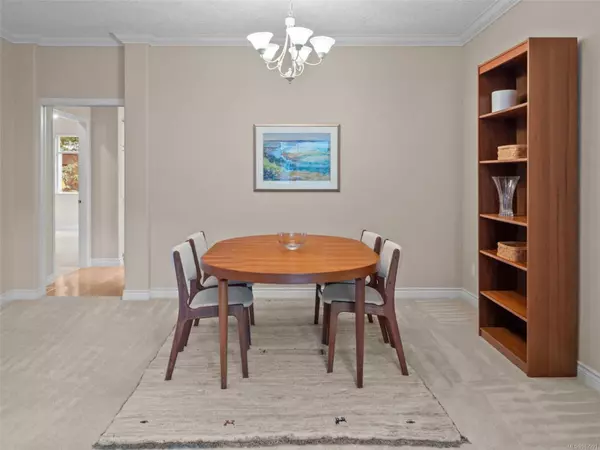3281 Maplewood Rd #12 Saanich, BC V8P 3M4
2 Beds
2 Baths
1,395 SqFt
OPEN HOUSE
Sat Jan 18, 1:00pm - 3:00pm
UPDATED:
01/16/2025 08:29 PM
Key Details
Property Type Townhouse
Sub Type Row/Townhouse
Listing Status Active
Purchase Type For Sale
Square Footage 1,395 sqft
Price per Sqft $645
MLS Listing ID 982991
Style Rancher
Bedrooms 2
Condo Fees $510/mo
Rental Info Unrestricted
Year Built 2000
Annual Tax Amount $3,743
Tax Year 2023
Lot Size 1,306 Sqft
Acres 0.03
Property Description
Location
Province BC
County Capital Regional District
Area Saanich East
Direction All Measurements May Vary From The Final Survey And Strata Plan.
Rooms
Basement Crawl Space
Main Level Bedrooms 2
Kitchen 1
Interior
Interior Features Dining/Living Combo, Eating Area, Soaker Tub
Heating Heat Pump
Cooling Central Air
Flooring Carpet, Tile, Wood
Fireplaces Number 2
Fireplaces Type Gas, Living Room, Other
Equipment Electric Garage Door Opener, Security System
Fireplace Yes
Window Features Bay Window(s),Blinds,Insulated Windows,Vinyl Frames
Appliance Dishwasher, Dryer, Garburator, Microwave, Refrigerator, Washer
Heat Source Heat Pump
Laundry In Unit
Exterior
Exterior Feature Balcony/Patio, Sprinkler System
Parking Features Attached, Garage, Garage Double
Garage Spaces 3.0
Roof Type Fibreglass Shingle
Accessibility Accessible Entrance, Ground Level Main Floor, Primary Bedroom on Main, Wheelchair Friendly
Handicap Access Accessible Entrance, Ground Level Main Floor, Primary Bedroom on Main, Wheelchair Friendly
Building
Lot Description Curb & Gutter
Faces South
Entry Level 1
Foundation Poured Concrete
Sewer Sewer Connected
Water Municipal
Structure Type See Remarks
Others
Pets Allowed Yes
HOA Fee Include Garbage Removal,Insurance,Maintenance Grounds,Property Management,Water
Tax ID 023-871-067
Ownership Freehold/Strata
Miscellaneous Deck/Patio,Garage
Acceptable Financing Purchaser To Finance
Listing Terms Purchaser To Finance
Pets Allowed Aquariums, Birds, Caged Mammals, Cats, Dogs, Number Limit, Size Limit
GET MORE INFORMATION





