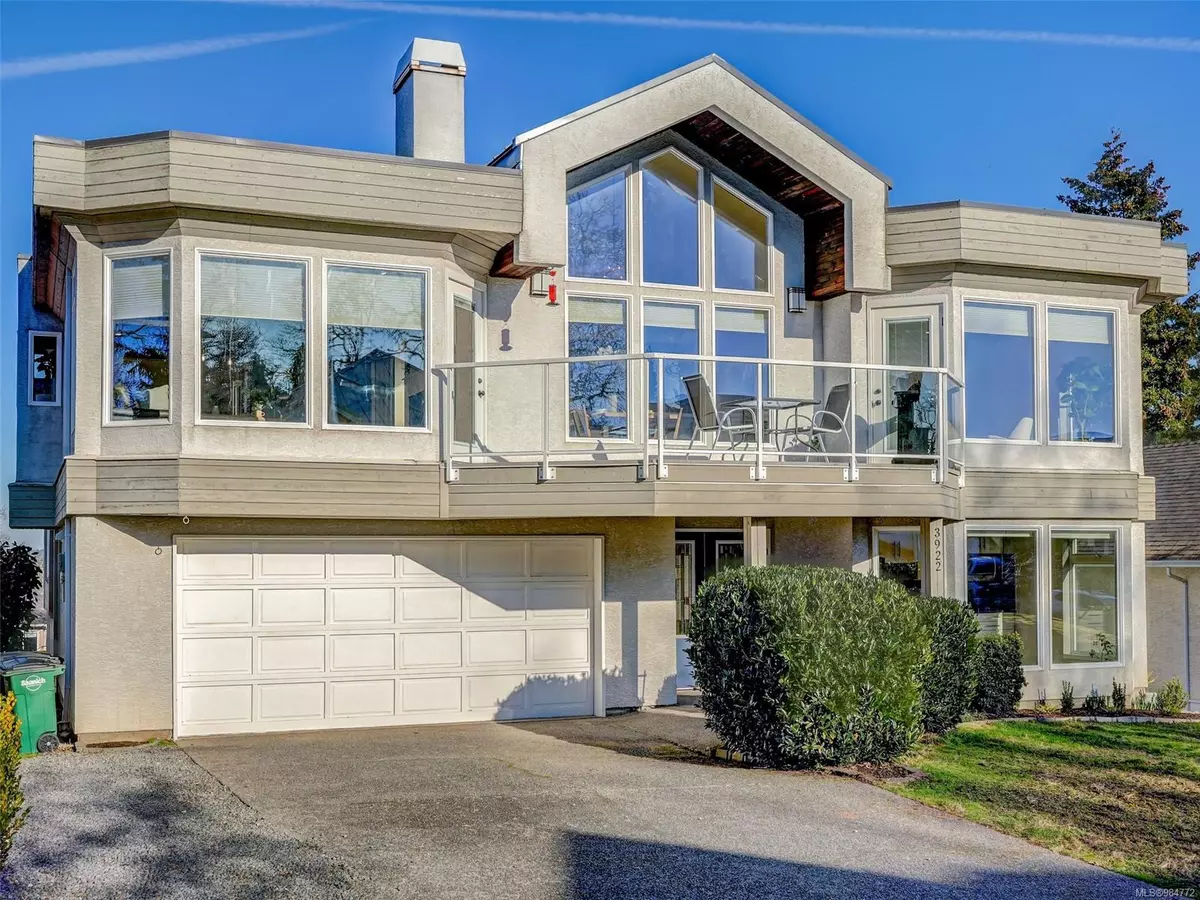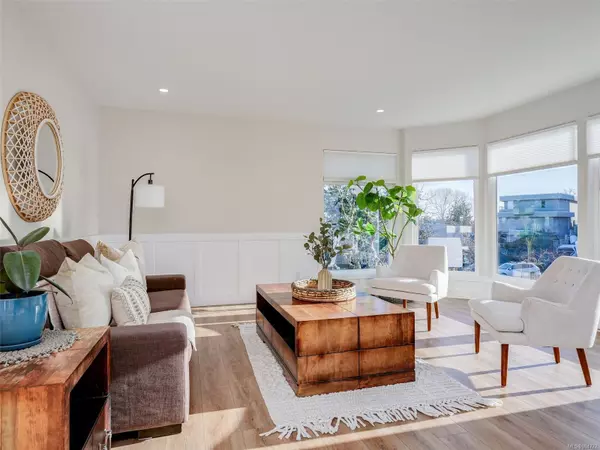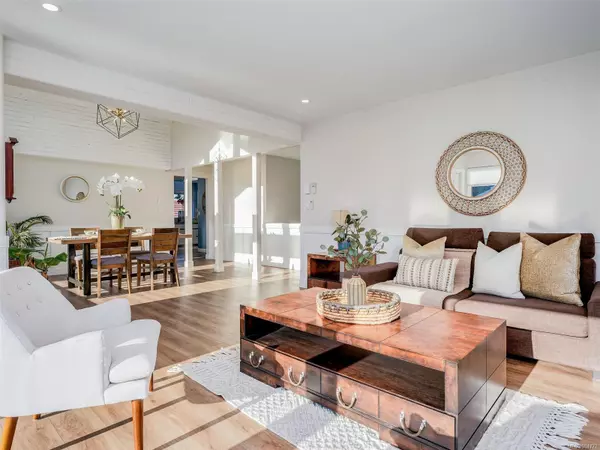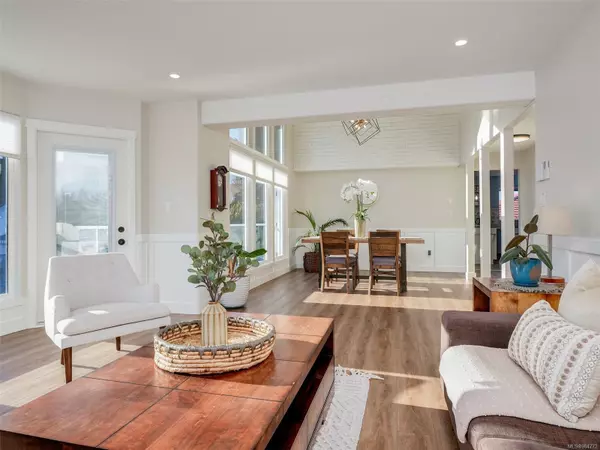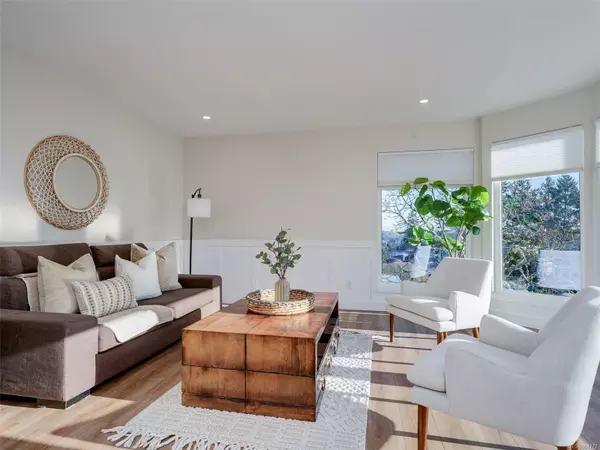3922 Jean Hts Saanich, BC V8Z 7H2
6 Beds
4 Baths
3,744 SqFt
UPDATED:
01/17/2025 08:38 PM
Key Details
Property Type Single Family Home
Sub Type Single Family Detached
Listing Status Active
Purchase Type For Sale
Square Footage 3,744 sqft
Price per Sqft $380
MLS Listing ID 984772
Style Split Level
Bedrooms 6
Rental Info Unrestricted
Year Built 1992
Annual Tax Amount $5,063
Tax Year 2023
Lot Size 7,405 Sqft
Acres 0.17
Property Description
Location
Province BC
County Capital Regional District
Area Saanich West
Direction helmcken to Jean Heights
Rooms
Basement Crawl Space, Finished, Walk-Out Access
Main Level Bedrooms 1
Kitchen 3
Interior
Interior Features Breakfast Nook, Closet Organizer, Dining Room, Vaulted Ceiling(s)
Heating Baseboard, Electric, Heat Pump
Cooling Air Conditioning
Fireplaces Number 1
Fireplaces Type Family Room
Fireplace Yes
Heat Source Baseboard, Electric, Heat Pump
Laundry In House
Exterior
Parking Features Attached, Driveway, Garage Double
Garage Spaces 2.0
View Y/N Yes
View Mountain(s), Valley
Roof Type Asphalt Torch On,Wood
Total Parking Spaces 2
Building
Lot Description Irregular Lot
Faces West
Entry Level 2
Foundation Poured Concrete
Sewer Sewer To Lot
Water Municipal
Architectural Style West Coast
Additional Building Exists
Structure Type Stucco,Wood
Others
Pets Allowed Yes
Tax ID 016-132-432
Ownership Freehold
Pets Allowed Aquariums, Birds, Caged Mammals, Cats, Dogs
GET MORE INFORMATION

