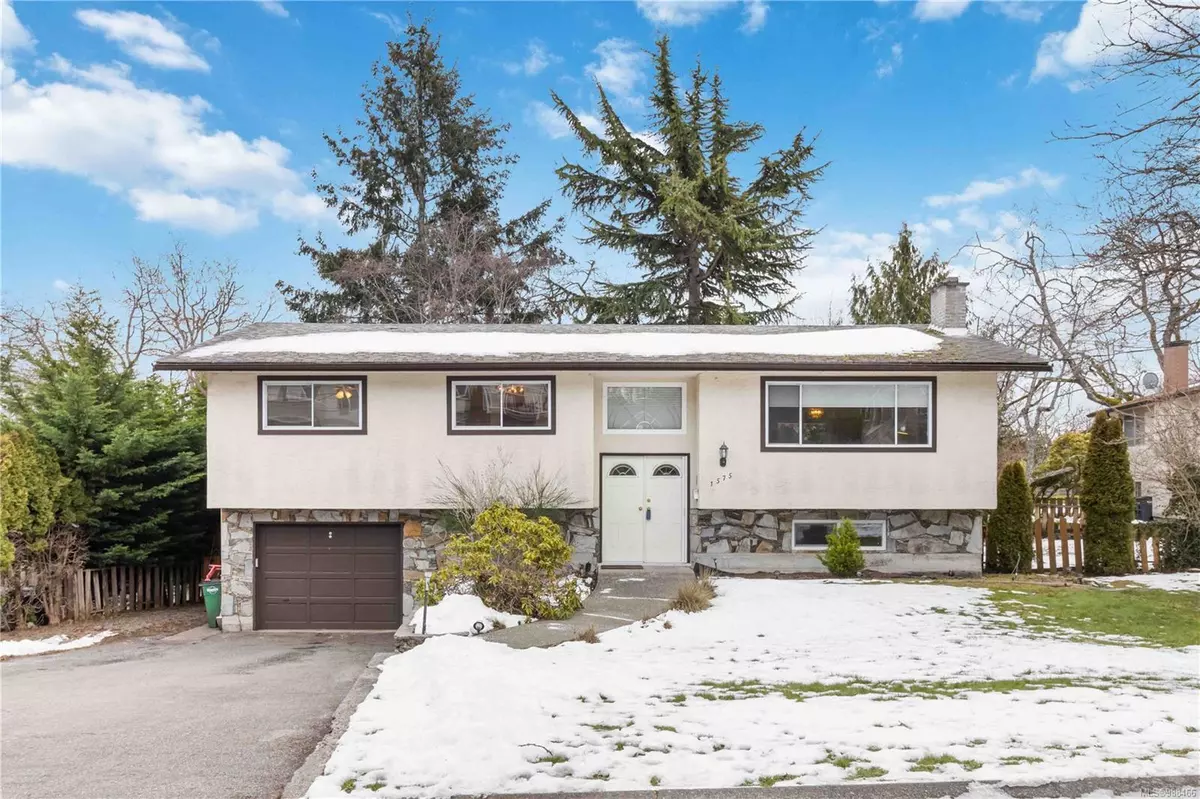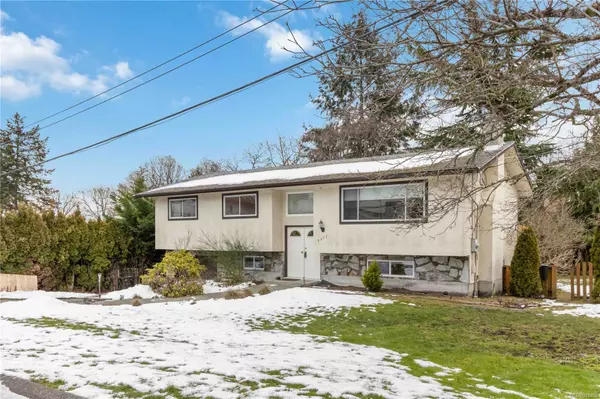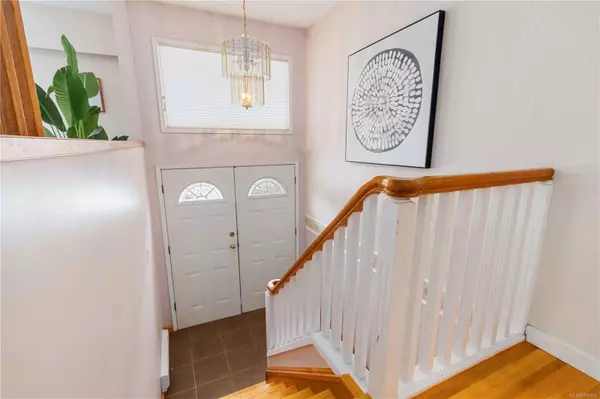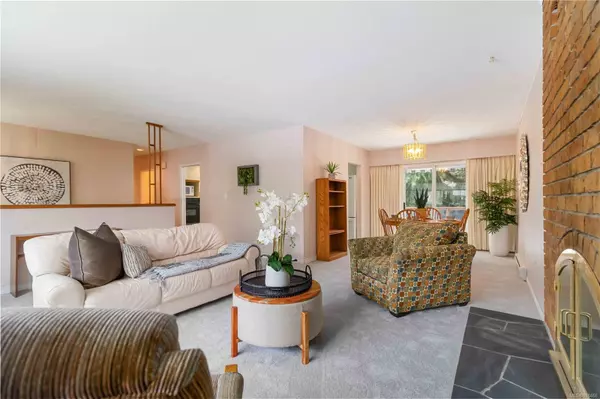1575 Brodick Cres Saanich, BC V8N 1N3
5 Beds
3 Baths
2,062 SqFt
OPEN HOUSE
Sun Feb 23, 11:00am - 1:00pm
UPDATED:
02/23/2025 08:10 PM
Key Details
Property Type Single Family Home
Sub Type Single Family Detached
Listing Status Active
Purchase Type For Sale
Square Footage 2,062 sqft
Price per Sqft $581
MLS Listing ID 988466
Style Ground Level Entry With Main Up
Bedrooms 5
Rental Info Unrestricted
Year Built 1969
Annual Tax Amount $5,521
Tax Year 2024
Lot Size 8,712 Sqft
Acres 0.2
Property Sub-Type Single Family Detached
Property Description
Location
Province BC
County Capital Regional District
Area Saanich East
Direction Off Cedar Hill, just after Feltham
Rooms
Basement Finished, Walk-Out Access, With Windows
Main Level Bedrooms 3
Kitchen 2
Interior
Interior Features Ceiling Fan(s), Dining/Living Combo, Eating Area, Workshop
Heating Baseboard, Electric
Cooling None
Flooring Carpet, Laminate, Wood
Fireplaces Type Living Room
Appliance Dishwasher, F/S/W/D
Heat Source Baseboard, Electric
Laundry In House
Exterior
Exterior Feature Awning(s), Balcony/Deck, Fencing: Partial
Parking Features Attached, Driveway, Garage, RV Access/Parking
Garage Spaces 1.0
Roof Type Fibreglass Shingle
Total Parking Spaces 3
Building
Lot Description Central Location, Cul-de-sac, Level, No Through Road, Private, Recreation Nearby, Southern Exposure, Square Lot
Faces North
Entry Level 2
Foundation Poured Concrete
Sewer Sewer To Lot
Water Municipal
Additional Building Exists
Structure Type Insulation: Ceiling,Insulation: Walls,Stucco
Others
Pets Allowed Yes
Tax ID 002-059-606
Ownership Freehold
Pets Allowed Aquariums, Birds, Caged Mammals, Cats, Dogs
Virtual Tour https://www.dropbox.com/scl/fi/yrsj3mb4q1o9e81ijepz6/1575-Brodick-Crescent-Victoria-BC.mp4?rlkey=2k3h279pzno8gs41l0477xte5&dl=0
GET MORE INFORMATION





