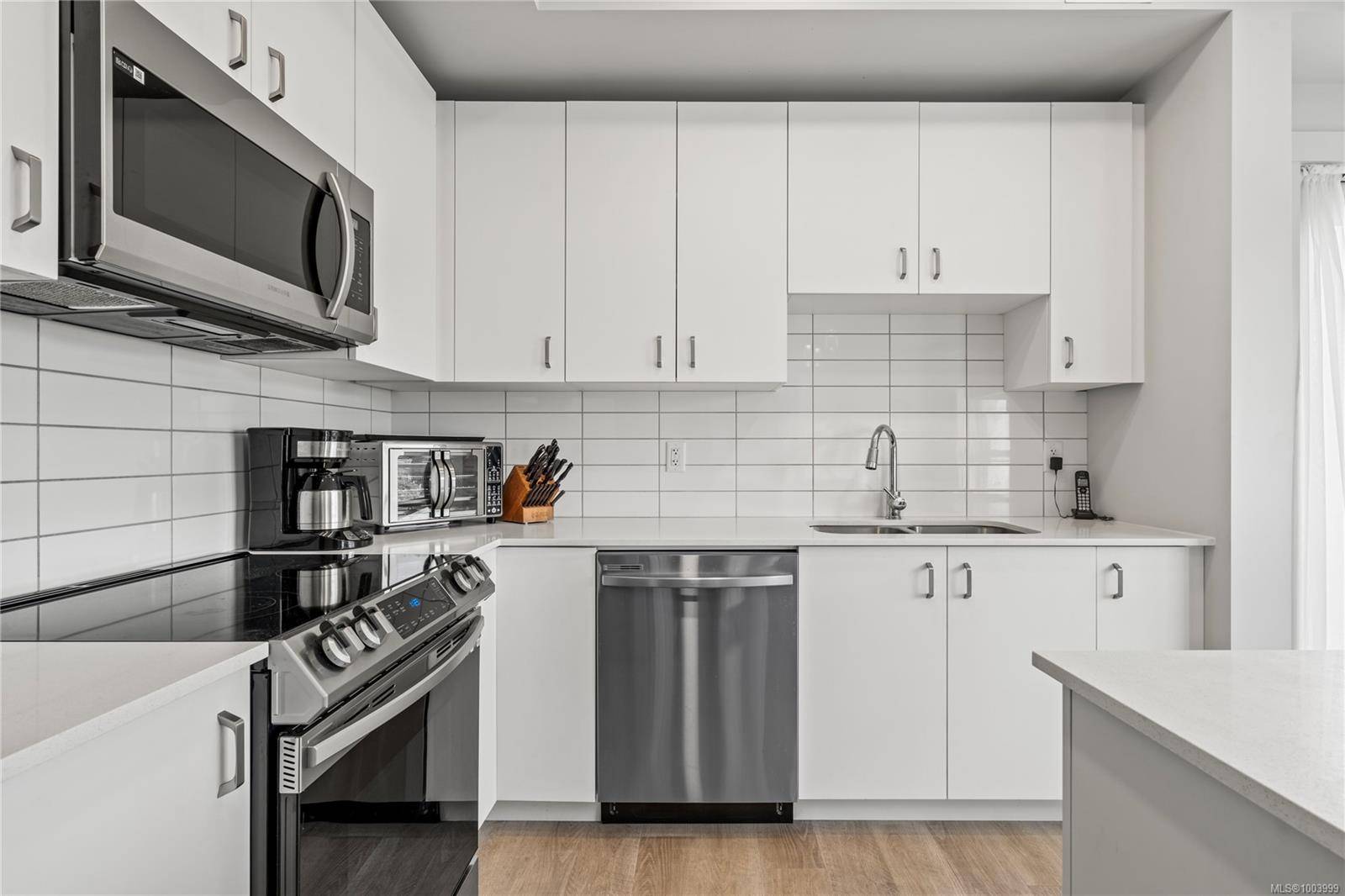140 Jensen Ave #412 Parksville, BC V9P 0H7
2 Beds
2 Baths
957 SqFt
UPDATED:
Key Details
Property Type Condo
Sub Type Condo Apartment
Listing Status Active
Purchase Type For Sale
Square Footage 957 sqft
Price per Sqft $569
Subdivision Mosaic
MLS Listing ID 1003999
Style Condo
Bedrooms 2
Condo Fees $320/mo
HOA Fees $320/mo
Rental Info Some Rentals
Year Built 2023
Annual Tax Amount $1,189
Tax Year 2024
Lot Size 871 Sqft
Acres 0.02
Property Sub-Type Condo Apartment
Property Description
Location
Province BC
County Parksville, City Of
Area Pq Parksville
Zoning DRC-1
Direction Alberni Highway 4A North to Lee Rd East, parking in back of building.
Rooms
Basement Full, Partially Finished
Main Level Bedrooms 2
Kitchen 1
Interior
Interior Features Ceiling Fan(s), Closet Organizer, Controlled Entry, Dining/Living Combo, Elevator, Soaker Tub, Storage
Heating Heat Pump
Cooling Air Conditioning, Central Air
Flooring Laminate, Tile
Equipment Electric Garage Door Opener
Window Features Blinds,Insulated Windows,Screens,Vinyl Frames,Window Coverings
Appliance Dishwasher, Dryer, Microwave, Oven/Range Electric, Range Hood, Refrigerator, Washer
Heat Source Heat Pump
Laundry In Unit
Exterior
Exterior Feature Balcony/Deck, Garden, Lighting, Low Maintenance Yard, Security System, Sprinkler System, Wheelchair Access
Parking Features Guest, Underground
Utilities Available Cable To Lot, Electricity To Lot, Garbage, Phone To Lot, Recycling
Amenities Available Bike Storage, Elevator(s), Secured Entry, Security System
View Y/N Yes
View Mountain(s), Ocean
Roof Type Asphalt Torch On
Accessibility Accessible Entrance, No Step Entrance, Primary Bedroom on Main, Wheelchair Friendly
Handicap Access Accessible Entrance, No Step Entrance, Primary Bedroom on Main, Wheelchair Friendly
Total Parking Spaces 1
Building
Lot Description Central Location, Corner, Curb & Gutter, Easy Access, Family-Oriented Neighbourhood, Irrigation Sprinkler(s), Landscaped, Shopping Nearby, Sidewalk
Building Description Concrete,Frame Wood,Insulation All,Steel and Concrete, Basement,Bike Storage,Fire Alarm,Fire Sprinklers,Security System,Transit Nearby
Faces North
Entry Level 1
Foundation Poured Concrete
Sewer Sewer Connected
Water Municipal
Architectural Style Contemporary
Additional Building None
Structure Type Concrete,Frame Wood,Insulation All,Steel and Concrete
Others
Pets Allowed Yes
HOA Fee Include Garbage Removal,Insurance,Maintenance Grounds,Maintenance Structure,Property Management,Recycling,Sewer,Water
Tax ID 032-091-320
Ownership Freehold/Strata
Miscellaneous Balcony,Parking Stall,Separate Storage
Acceptable Financing None
Listing Terms None
Pets Allowed Aquariums, Birds, Caged Mammals, Cats, Dogs, Number Limit, Size Limit
GET MORE INFORMATION





