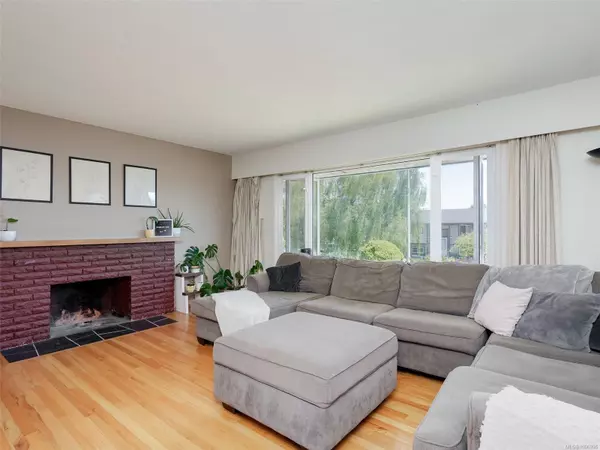3988 Birchwood St Saanich, BC V8N 3L8
5 Beds
2 Baths
1,870 SqFt
UPDATED:
Key Details
Property Type Single Family Home
Sub Type Single Family Detached
Listing Status Active
Purchase Type For Sale
Square Footage 1,870 sqft
Price per Sqft $639
MLS Listing ID 1006996
Style Ground Level Entry With Main Up
Bedrooms 5
Rental Info Unrestricted
Year Built 1968
Annual Tax Amount $5,385
Tax Year 2024
Lot Size 8,276 Sqft
Acres 0.19
Property Sub-Type Single Family Detached
Property Description
Location
Province BC
County Capital Regional District
Area Se Lambrick Park
Rooms
Basement Finished, Walk-Out Access, With Windows
Main Level Bedrooms 3
Kitchen 1
Interior
Interior Features Cathedral Entry, Dining Room, Eating Area, French Doors
Heating Forced Air, Natural Gas
Cooling None
Flooring Linoleum, Tile, Wood
Fireplaces Number 1
Fireplaces Type Living Room, Wood Burning
Fireplace Yes
Window Features Insulated Windows
Appliance Dishwasher, F/S/W/D, Microwave, Range Hood, See Remarks
Heat Source Forced Air, Natural Gas
Laundry In House
Exterior
Exterior Feature Balcony, Fencing: Partial, Low Maintenance Yard
Parking Features Attached, Driveway, Garage
Garage Spaces 1.0
Roof Type Asphalt Shingle
Total Parking Spaces 3
Building
Lot Description Central Location, Level, Rectangular Lot, Shopping Nearby
Building Description Stucco, Transit Nearby
Faces East
Entry Level 2
Foundation Poured Concrete
Sewer Sewer Connected
Water Municipal
Structure Type Stucco
Others
Pets Allowed Yes
Tax ID 003-878-775
Ownership Freehold
Acceptable Financing Purchaser To Finance
Listing Terms Purchaser To Finance
Pets Allowed Aquariums, Birds, Caged Mammals, Cats, Dogs
Virtual Tour https://listing.uplist.ca/Rust-Phillips-Group-3988-Birchwood-St
GET MORE INFORMATION





