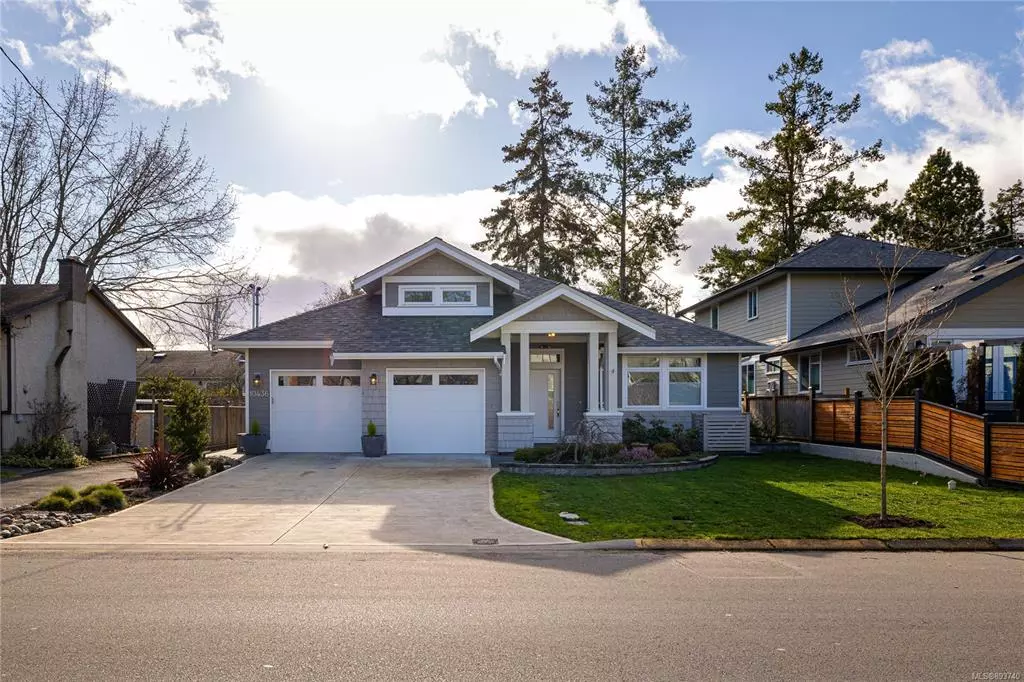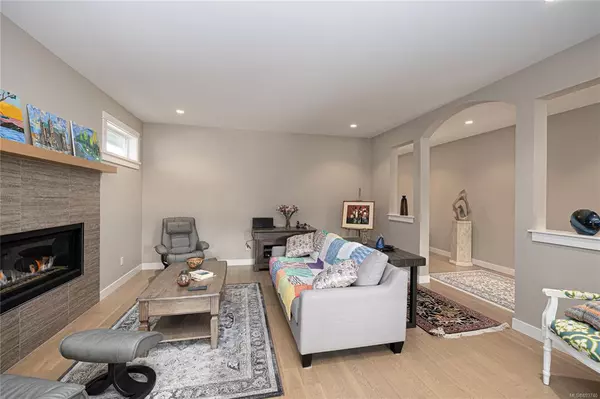$1,600,000
$1,395,000
14.7%For more information regarding the value of a property, please contact us for a free consultation.
10436 Resthaven Dr Sidney, BC V8L 3H5
3 Beds
2 Baths
1,724 SqFt
Key Details
Sold Price $1,600,000
Property Type Single Family Home
Sub Type Single Family Detached
Listing Status Sold
Purchase Type For Sale
Square Footage 1,724 sqft
Price per Sqft $928
MLS Listing ID 893740
Sold Date 04/08/22
Style Rancher
Bedrooms 3
Rental Info Unrestricted
Year Built 2017
Annual Tax Amount $4,524
Tax Year 2021
Lot Size 6,098 Sqft
Acres 0.14
Lot Dimensions 55x112
Property Description
Stunning Sidney rancher! Live in the lap of luxury! Enjoy this ideally located 1 level 3 bed detached semi custom home. Exquisitely detailed workmanship featured thru-out this state of the art 4 year old home. Great Room floor plan, 9' ceilings, oak floors, light neutral colours, tasteful light fixtures, heat pump, gas FP, dble garage with wide driveway & dog washing station! Superb kitchen with granite island & counter tops, gas stove top plus natural gas BBQ outlet on spacious patio. Master bedroom fits king size bed & overlooks quiet easy care back garden. Perfect office space in one of the bedrooms. Grand bathrooms w/ heated floors, 1 w/ walk in shower. Backyard boasts fruit trees, olive & fig, grassy areas & dogwood grace a cedar potting shed. Raised stone garden beds & new fence provide private sun drenched oasis. 2 lovely evergreens fill with songbirds while hummingbirds swoop below. Lovely park & fresh fish sales across street. Perfect for kayaking. Stroll to beaches & Sidney!
Location
Province BC
County Capital Regional District
Area Si Sidney North-East
Direction Northeast
Rooms
Other Rooms Storage Shed
Basement Crawl Space
Main Level Bedrooms 3
Kitchen 1
Interior
Interior Features Closet Organizer, Dining Room, Eating Area, Storage, Vaulted Ceiling(s)
Heating Forced Air, Heat Pump, Natural Gas
Cooling Air Conditioning
Flooring Hardwood, Tile
Fireplaces Number 1
Fireplaces Type Gas, Living Room
Equipment Central Vacuum Roughed-In, Electric Garage Door Opener
Fireplace 1
Window Features Blinds,Insulated Windows,Screens,Vinyl Frames,Window Coverings
Appliance Dishwasher, F/S/W/D, Microwave, Range Hood
Laundry In House
Exterior
Exterior Feature Balcony/Patio, Fenced, Garden, Lighting, Low Maintenance Yard, Sprinkler System
Garage Spaces 2.0
Utilities Available Cable To Lot, Electricity To Lot, Garbage, Natural Gas To Lot, Phone To Lot, Recycling
Roof Type Fibreglass Shingle
Handicap Access Accessible Entrance, Ground Level Main Floor, No Step Entrance, Primary Bedroom on Main, Wheelchair Friendly
Total Parking Spaces 3
Building
Lot Description Central Location, Cleared, Curb & Gutter, Easy Access, Irrigation Sprinkler(s), Landscaped, Level, Marina Nearby, Private, Recreation Nearby, Serviced, Shopping Nearby, Sidewalk
Building Description Cement Fibre,Insulation All, Rancher
Faces Northeast
Foundation Poured Concrete
Sewer Sewer Connected
Water Municipal
Additional Building None
Structure Type Cement Fibre,Insulation All
Others
Restrictions ALR: No
Tax ID 029-819-377
Ownership Freehold
Acceptable Financing Purchaser To Finance
Listing Terms Purchaser To Finance
Pets Allowed Aquariums, Birds, Caged Mammals, Cats, Dogs
Read Less
Want to know what your home might be worth? Contact us for a FREE valuation!

Our team is ready to help you sell your home for the highest possible price ASAP
Bought with Engel & Volkers Vancouver Island
GET MORE INFORMATION





