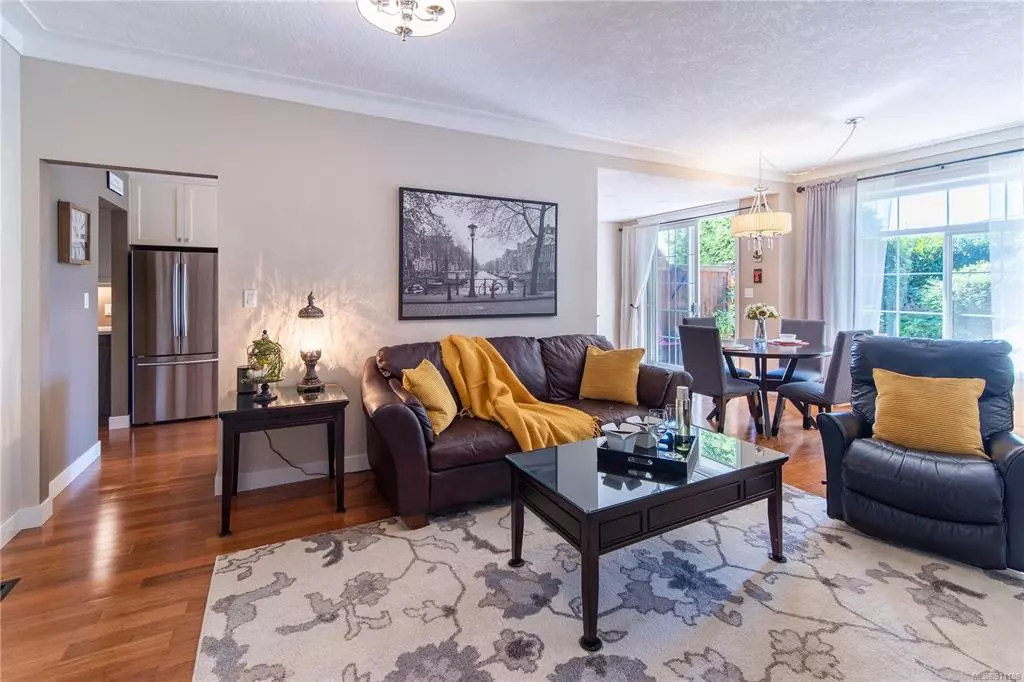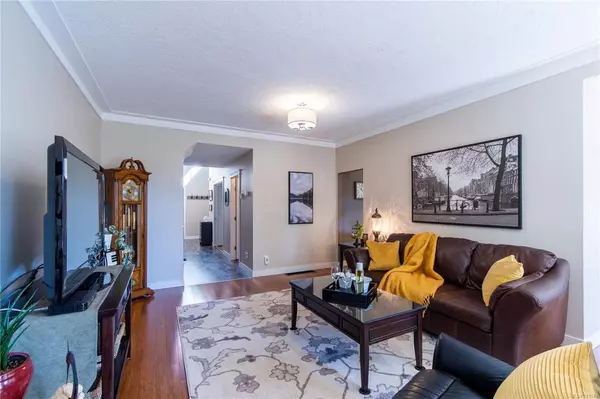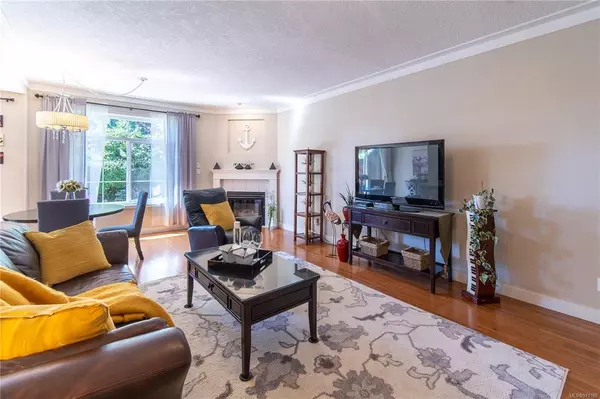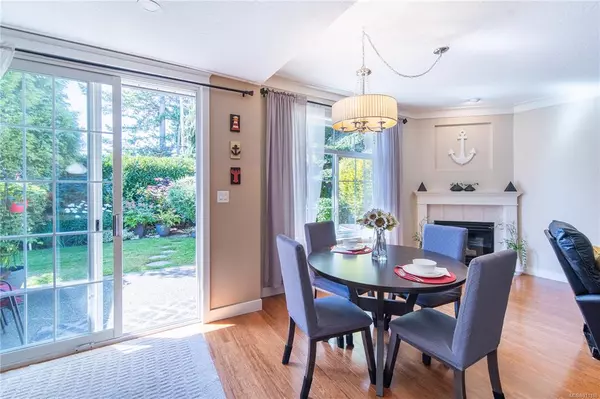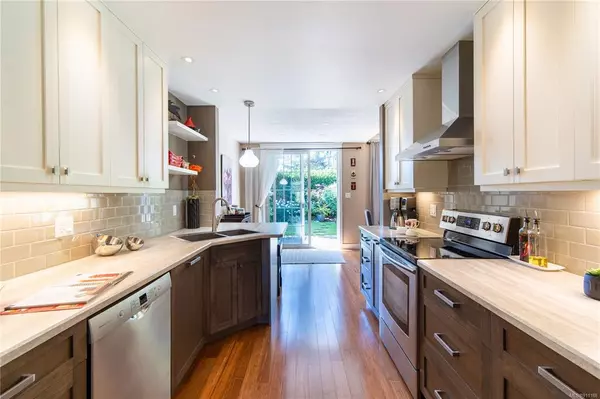$789,000
$789,000
For more information regarding the value of a property, please contact us for a free consultation.
2120 Malaview Ave #30 Sidney, BC V8L 2E4
3 Beds
3 Baths
1,764 SqFt
Key Details
Sold Price $789,000
Property Type Townhouse
Sub Type Row/Townhouse
Listing Status Sold
Purchase Type For Sale
Square Footage 1,764 sqft
Price per Sqft $447
MLS Listing ID 911188
Sold Date 09/08/22
Style Main Level Entry with Upper Level(s)
Bedrooms 3
HOA Fees $467/mo
Rental Info Some Rentals
Year Built 1993
Annual Tax Amount $2,649
Tax Year 2021
Lot Size 2,178 Sqft
Acres 0.05
Property Description
Newly renovated with a modern flair, this TH is within walking distance of the heart of Sidney & located at the end of a cul-de-sac. Pride of ownership and attention to detail is apparent in this home. A large formal foyer welcomes you, with a spacious semi-open concept and gourmet kitchen. A spacious den can be used as an overflow bedroom or an office/TV room. The LR features a gas fireplace & oversized windows, the DR is facing south & your private patio. Love cooking? The well-appointed newly renovated kitchen offers custom cabinets (recycling station and spice drawers), plentiful counter space, lots of storage, a butler's pantry PLUS a walk-in pantry. Upstairs the extensive primary BR has a large walk-in closet & a big ensuite/ soaker tub. The second BR includes a murphy bed. The laundry room is conveniently located on the 2nd floor with storage & a high-end washer/dryer. This home is truly move-in ready!Windows were replaced in 2020 & heat pump in 2019. Pet & rental allowed.
Location
Province BC
County Capital Regional District
Area Si Sidney North-East
Direction North
Rooms
Basement Crawl Space
Kitchen 1
Interior
Interior Features Cathedral Entry, Ceiling Fan(s), Dining/Living Combo, Eating Area, Vaulted Ceiling(s)
Heating Baseboard, Electric, Heat Pump, Natural Gas
Cooling HVAC
Fireplaces Number 1
Fireplaces Type Gas, Living Room
Equipment Central Vacuum, Electric Garage Door Opener
Fireplace 1
Window Features Bay Window(s),Window Coverings
Appliance Dishwasher, Dryer, F/S/W/D, Microwave
Laundry In Unit
Exterior
Exterior Feature Balcony/Patio
Garage Spaces 1.0
Roof Type Asphalt Shingle
Handicap Access Ground Level Main Floor, Wheelchair Friendly
Total Parking Spaces 1
Building
Lot Description Cul-de-sac, Irregular Lot, Level, Private
Building Description Frame Wood,Stucco, Main Level Entry with Upper Level(s)
Faces North
Story 2
Foundation Poured Concrete
Sewer Sewer To Lot
Water Municipal
Architectural Style California
Structure Type Frame Wood,Stucco
Others
HOA Fee Include Garbage Removal,Insurance,Maintenance Grounds,Property Management,Water
Tax ID 018-329-322
Ownership Freehold/Strata
Pets Allowed Aquariums, Birds, Caged Mammals, Cats, Dogs
Read Less
Want to know what your home might be worth? Contact us for a FREE valuation!

Our team is ready to help you sell your home for the highest possible price ASAP
Bought with Sotheby's International Realty Canada
GET MORE INFORMATION

