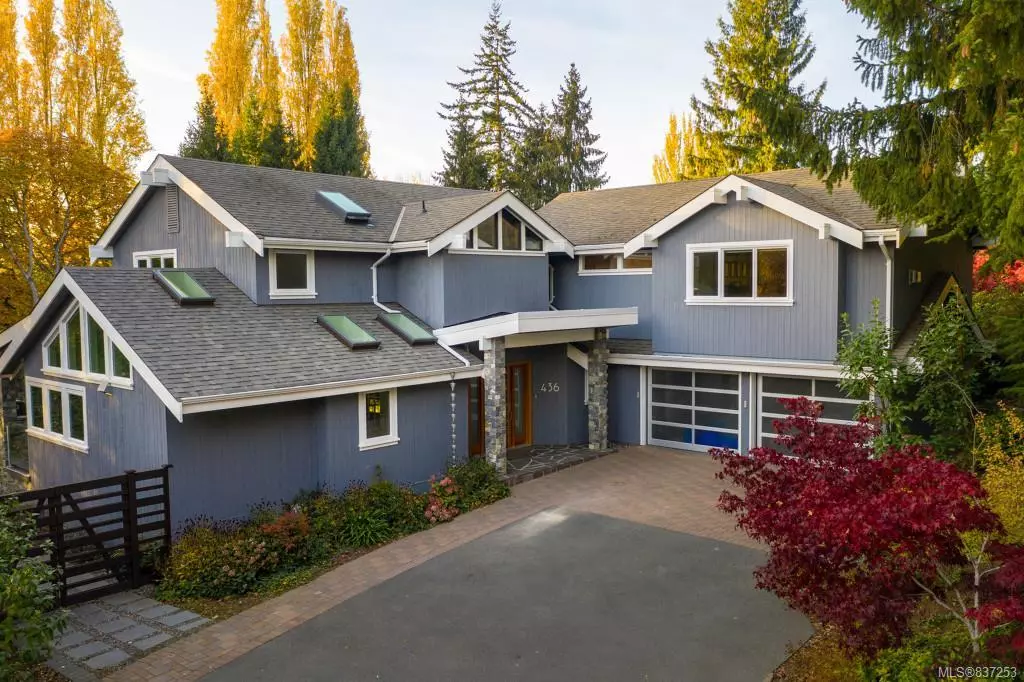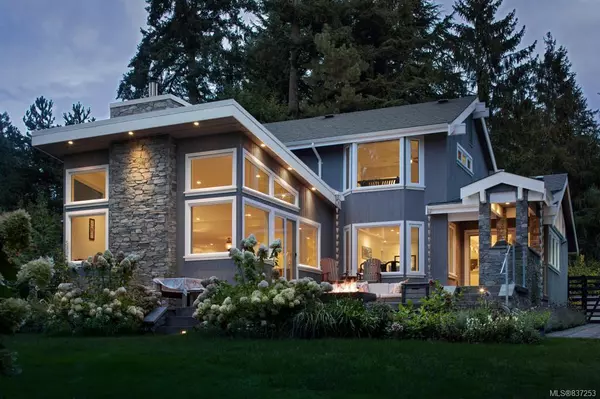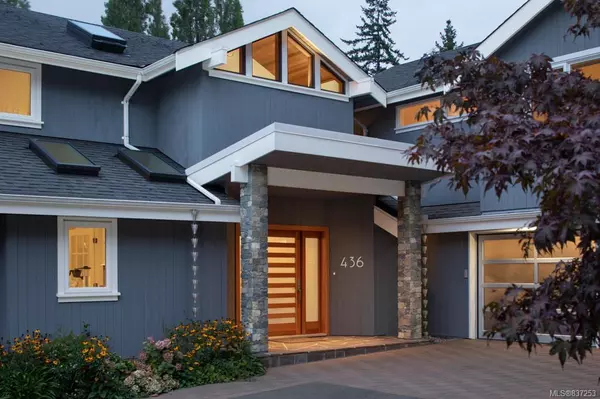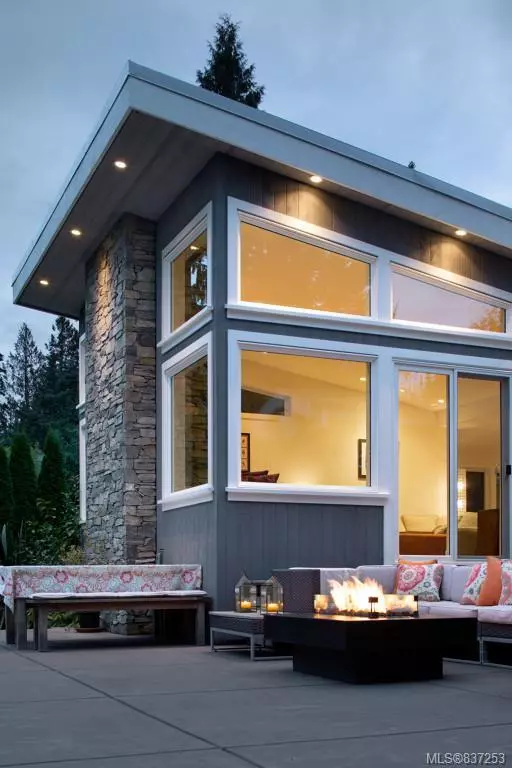$1,800,000
$1,849,000
2.7%For more information regarding the value of a property, please contact us for a free consultation.
436 Cromar Rd North Saanich, BC V8L 5M7
4 Beds
3 Baths
3,583 SqFt
Key Details
Sold Price $1,800,000
Property Type Single Family Home
Sub Type Single Family Detached
Listing Status Sold
Purchase Type For Sale
Square Footage 3,583 sqft
Price per Sqft $502
MLS Listing ID 837253
Sold Date 08/28/20
Style Main Level Entry with Upper Level(s)
Bedrooms 4
Rental Info Unrestricted
Year Built 1982
Annual Tax Amount $4,414
Tax Year 2019
Lot Size 0.510 Acres
Acres 0.51
Property Description
Stunning custom designed home in coveted Deep Cove. Beautifully renovated West Coast contemporary home set on a private, landscaped ½ acre lot. Bright interior is open & showcases artistic finishings throughout with warm wood detailing complimented with natural stone. Main flows seamlessly–perfect for entertaining with a gourmet kitchen with gas range, quartz counters, central island, & casual eating area. Retire to the formal dining rm when hosting, easily accommodating large gathering with scenic garden views. Spacious living rm enhanced with timelessly classic natural stone FP. Bedroom/office, mudroom with shower & 2pc bath complete. Above, generous Master with walk-in & 5pc ensuite, 2more bedrooms, family rm with FP, & laundry. Outside a garden sanctuary with plenty of patio space overlooking the park-like property. Only steps from beach access, spend sunny afternoons exploring tidal pools or watching resident wildlife pass by. Charming area amenities, boutique restaurants & shops
Location
Province BC
County Capital Regional District
Area Ns Deep Cove
Direction East
Rooms
Other Rooms Storage Shed
Main Level Bedrooms 1
Kitchen 1
Interior
Interior Features Bar, Ceiling Fan(s), Dining Room, Eating Area, Storage, Wine Storage
Heating Forced Air, Heat Pump, Other, Propane, Radiant Floor
Flooring Wood
Fireplaces Number 2
Equipment Propane Tank
Fireplace 1
Window Features Blinds
Appliance Dishwasher, F/S/W/D, Oven/Range Gas, Range Hood
Laundry In House
Exterior
Exterior Feature Balcony/Patio
Garage Spaces 2.0
Roof Type Asphalt Shingle
Handicap Access Ground Level Main Floor
Total Parking Spaces 2
Building
Lot Description Rectangular Lot
Building Description Wood, Main Level Entry with Upper Level(s)
Faces East
Foundation Poured Concrete
Sewer Sewer To Lot
Water Municipal
Structure Type Wood
Others
Tax ID 000-366-188
Ownership Freehold
Acceptable Financing Purchaser To Finance
Listing Terms Purchaser To Finance
Pets Description Aquariums, Birds, Cats, Caged Mammals, Dogs
Read Less
Want to know what your home might be worth? Contact us for a FREE valuation!

Our team is ready to help you sell your home for the highest possible price ASAP
Bought with RE/MAX Camosun

GET MORE INFORMATION





