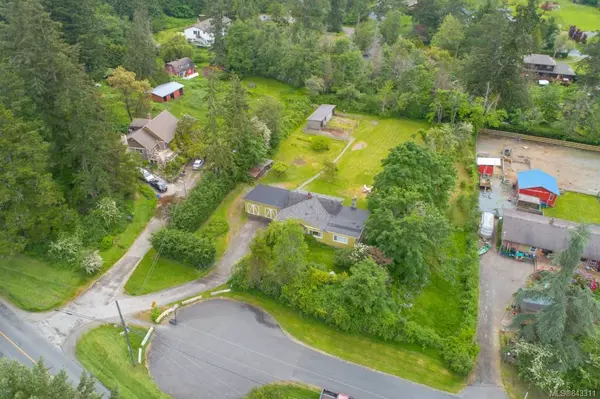$895,000
$849,000
5.4%For more information regarding the value of a property, please contact us for a free consultation.
1105 Laurel Rd North Saanich, BC V8L 5K8
2 Beds
1 Bath
1,554 SqFt
Key Details
Sold Price $895,000
Property Type Single Family Home
Sub Type Single Family Detached
Listing Status Sold
Purchase Type For Sale
Square Footage 1,554 sqft
Price per Sqft $575
MLS Listing ID 843311
Sold Date 08/27/20
Style Rancher
Bedrooms 2
Rental Info Unrestricted
Year Built 1955
Annual Tax Amount $2,824
Tax Year 2020
Lot Size 1.000 Acres
Acres 1.0
Lot Dimensions 165 ft wide x 264 ft deep
Property Description
Presenting a one-acre Hobby Farm in the idyllic community of Deep Cove. This is a tremendous opportunity to raise horses and other livestock, plus grow vegetables and fruit on this sunny and level property. There are dry paddocks for 3 horses, 2 run-out stalls with rubber mats, and hay storage area. There's also space for a dressage-style riding ring. There are 3 types of grapes, walnut and fig trees, and a golden plum tree. The 2 or 3 bedroom ranch-style home has maple hardwood floors, upgraded windows, a large living room with fireplace and a double garage/workshop. There's an unfinished part-basement all ready for your development ideas. There's plenty of space to park an RV or a boat. This is a charming home in a very private setting near Deep Cove Elementary School, Deep Cove Market, and world-renowned Deep Cove Chalet.
Location
Province BC
County Capital Regional District
Area Ns Lands End
Direction North
Rooms
Basement Crawl Space, Unfinished
Main Level Bedrooms 2
Kitchen 1
Interior
Interior Features Eating Area, French Doors
Heating Forced Air, Oil, Wood
Flooring Wood
Fireplaces Number 1
Fireplaces Type Insert, Living Room
Fireplace 1
Appliance Dishwasher, F/S/W/D
Laundry In House
Exterior
Garage Spaces 2.0
Utilities Available Garbage, Recycling
Roof Type Asphalt Shingle
Handicap Access Ground Level Main Floor
Total Parking Spaces 6
Building
Lot Description Level, Rectangular Lot, Serviced, Wooded Lot
Building Description Cement Fibre,Frame Wood,Insulation: Ceiling,Insulation: Walls, Rancher
Faces North
Foundation Poured Concrete
Sewer Septic System
Water Municipal, To Lot
Structure Type Cement Fibre,Frame Wood,Insulation: Ceiling,Insulation: Walls
Others
Tax ID 006-851-657
Ownership Freehold
Pets Description Aquariums, Birds, Cats, Caged Mammals, Dogs
Read Less
Want to know what your home might be worth? Contact us for a FREE valuation!

Our team is ready to help you sell your home for the highest possible price ASAP
Bought with RE/MAX Camosun

GET MORE INFORMATION





