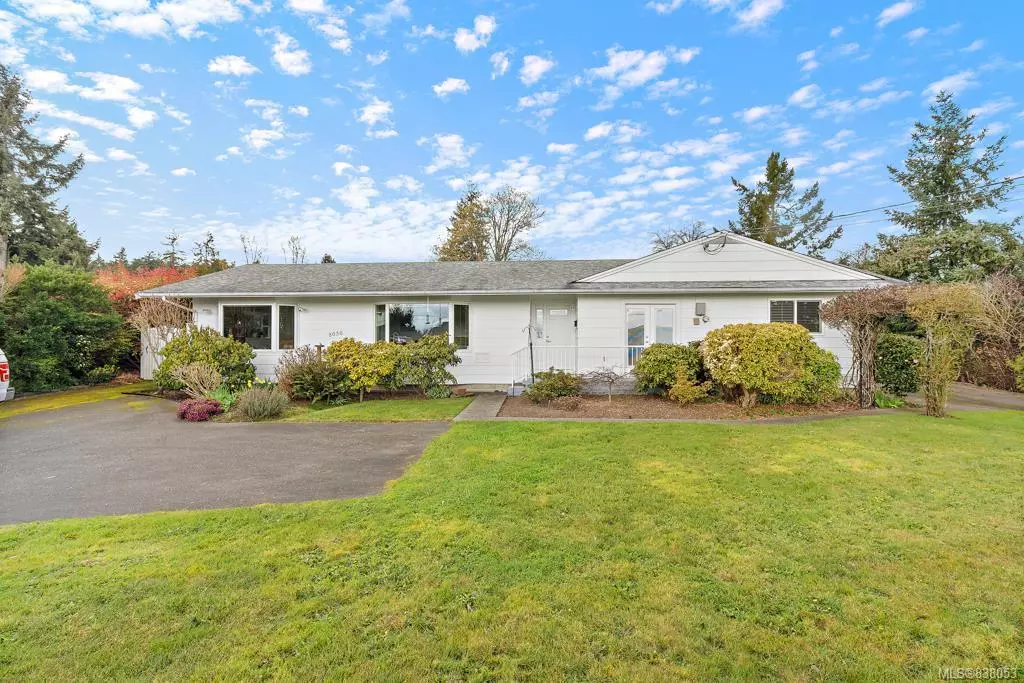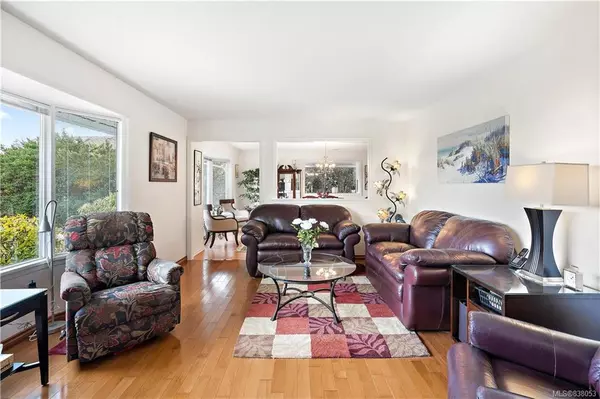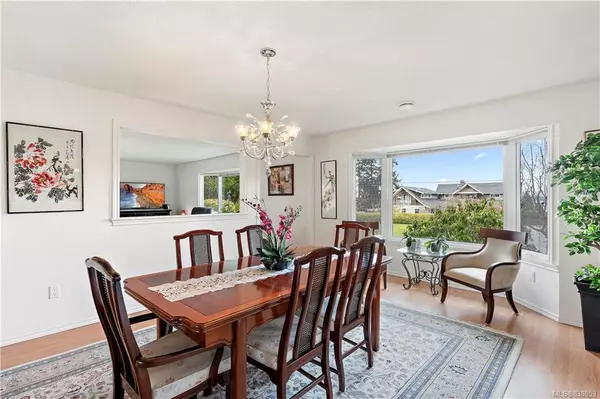$870,000
$895,000
2.8%For more information regarding the value of a property, please contact us for a free consultation.
8656 Bourne Terr North Saanich, BC V8L 1M1
4 Beds
3 Baths
2,029 SqFt
Key Details
Sold Price $870,000
Property Type Single Family Home
Sub Type Single Family Detached
Listing Status Sold
Purchase Type For Sale
Square Footage 2,029 sqft
Price per Sqft $428
MLS Listing ID 838053
Sold Date 08/31/20
Style Rancher
Bedrooms 4
Rental Info Unrestricted
Year Built 1975
Annual Tax Amount $2,654
Tax Year 2019
Lot Size 0.400 Acres
Acres 0.4
Lot Dimensions 111 ft wide x 165 ft deep
Property Description
Welcome to 8656 Bourne Terrace. This immaculate 4 bedroom, 3 bathroom, one level home sits on a flat, low maintenance .4 acres and is located on a no through road. Inside you will enjoy the bright, open living space with views of the ocean and a very private yard. The home also offers a large laundry and mud room. The forth bedroom has its own entrance and bathroom perfect for a boarder or a separate home office. Outside you will find a large private patio great for entertaining or just to relax. With 2 driveways, a separate 2 car garage, a car cover at your back patio door and a spot for an RV. there should be no worries about having enough parking with this property. The home also has a heat pump, vinyl windows and storage shed. It's a great location and is close to beaches, shopping, restaurants, Panorama Recreation centre, the airport and ferries. This home is a must see!!!
Location
Province BC
County Capital Regional District
Area Ns Bazan Bay
Direction East
Rooms
Other Rooms Greenhouse, Guest Accommodations, Storage Shed
Basement Crawl Space
Main Level Bedrooms 4
Kitchen 1
Interior
Interior Features Breakfast Nook, Eating Area, Storage
Heating Electric, Forced Air, Heat Pump
Flooring Carpet, Linoleum, Tile, Wood
Equipment Electric Garage Door Opener
Window Features Blinds,Screens
Appliance Dishwasher
Laundry In House
Exterior
Exterior Feature Awning(s), Balcony/Patio, Fencing: Partial, Sprinkler System
Garage Spaces 2.0
Carport Spaces 1
View Y/N 1
View Mountain(s), Water
Roof Type Asphalt Shingle,Tar/Gravel
Handicap Access Ground Level Main Floor, Master Bedroom on Main, No Step Entrance, Wheelchair Friendly
Total Parking Spaces 5
Building
Lot Description Level, Private, Rectangular Lot
Building Description Frame Wood,Insulation: Ceiling,Insulation: Walls,Wood, Rancher
Faces East
Foundation Poured Concrete
Sewer Sewer To Lot
Water Municipal
Architectural Style West Coast
Structure Type Frame Wood,Insulation: Ceiling,Insulation: Walls,Wood
Others
Tax ID 002-039-991
Ownership Freehold
Pets Description Aquariums, Birds, Cats, Caged Mammals, Dogs
Read Less
Want to know what your home might be worth? Contact us for a FREE valuation!

Our team is ready to help you sell your home for the highest possible price ASAP
Bought with RE/MAX Camosun

GET MORE INFORMATION





