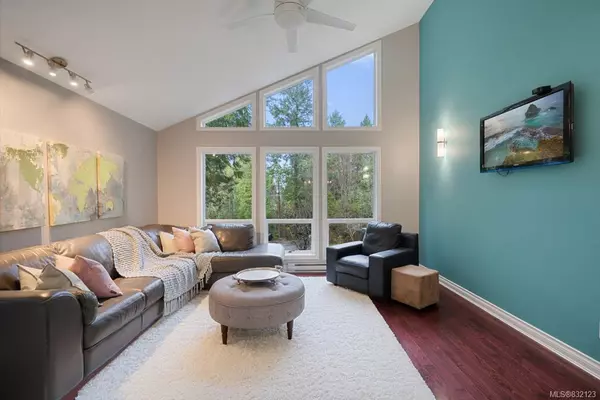$960,000
$975,000
1.5%For more information regarding the value of a property, please contact us for a free consultation.
727 Kitwanga Pl North Saanich, BC V8L 5K9
4 Beds
3 Baths
2,702 SqFt
Key Details
Sold Price $960,000
Property Type Single Family Home
Sub Type Single Family Detached
Listing Status Sold
Purchase Type For Sale
Square Footage 2,702 sqft
Price per Sqft $355
MLS Listing ID 832123
Sold Date 04/30/20
Style Split Entry
Bedrooms 4
HOA Fees $10/mo
Rental Info Unrestricted
Year Built 1982
Annual Tax Amount $3,516
Tax Year 2019
Lot Size 0.990 Acres
Acres 0.99
Property Description
This stunning property is ready for its new family, situated on a quiet cut-de-sac on 60+ acres of private parkland with exclusive use of its trails and private beach access-all for a strata fee of only $100 a year! This 4 bed 3 bath home plus Office/Den has been updated throughout to include HRV air handler unit, kitchen, bathrooms, laundry room and media room with a fireplace and a front porch to top it all off. The main level offers the perfect space for entertaining with a large eat-in kitchen as well as a separate dining and living room. The master on the main level with a second bedroom. Lower area offers the large media room, 2 bedrooms and office space with storage and laundry. Separate detached double garage/workshop on separate service & garden shed will round this property off as nearly perfect. Close to Sidney, airport and BC Ferries while still being 25 min to Victoria. Check out the virtual tour and video links and book a private showing today. A nature lovers dream!
Location
Province BC
County Capital Regional District
Area Ns Deep Cove
Direction North
Rooms
Main Level Bedrooms 2
Kitchen 1
Interior
Heating Electric, Other
Fireplaces Number 1
Fireplace 1
Laundry In House
Exterior
Garage Spaces 2.0
Amenities Available Common Area, Private Drive/Road
Roof Type Asphalt Shingle
Handicap Access Master Bedroom on Main
Total Parking Spaces 2
Building
Lot Description Cul-de-sac, Irregular Lot, Wooded Lot
Building Description Shingle-Wood, Split Entry
Faces North
Foundation Poured Concrete
Sewer Septic System
Water Municipal
Structure Type Shingle-Wood
Others
Tax ID 000-754-617
Ownership Freehold/Strata
Acceptable Financing Purchaser To Finance
Listing Terms Purchaser To Finance
Pets Description Aquariums, Birds, Cats, Caged Mammals, Dogs
Read Less
Want to know what your home might be worth? Contact us for a FREE valuation!

Our team is ready to help you sell your home for the highest possible price ASAP
Bought with Holmes Realty Ltd

GET MORE INFORMATION





