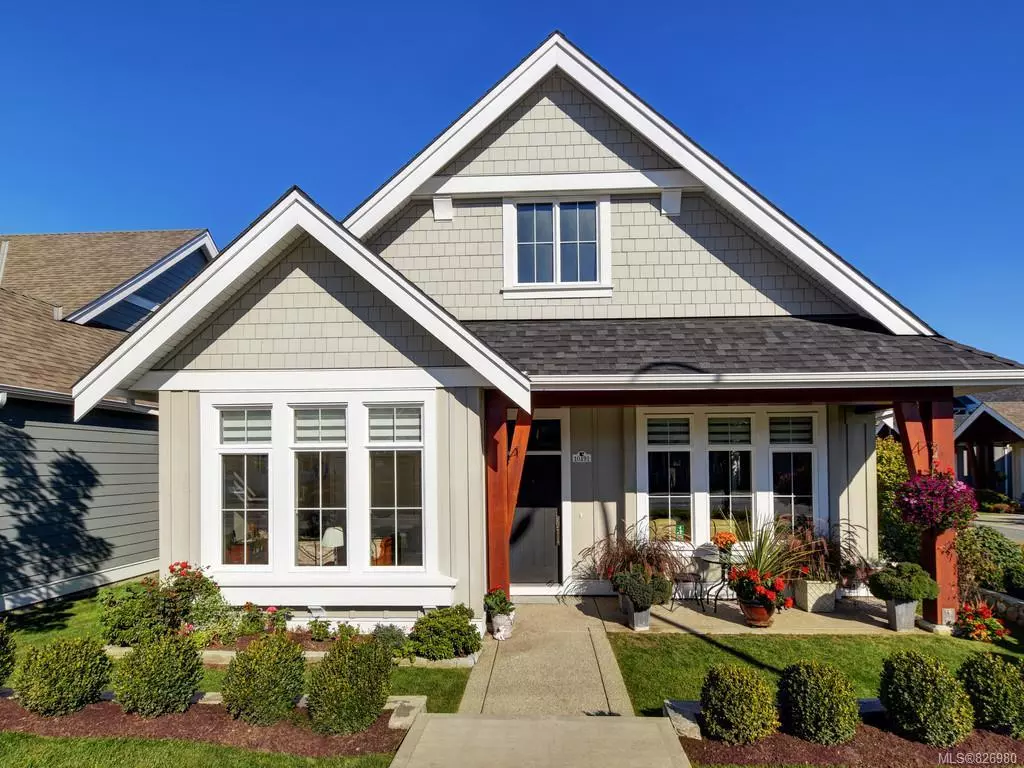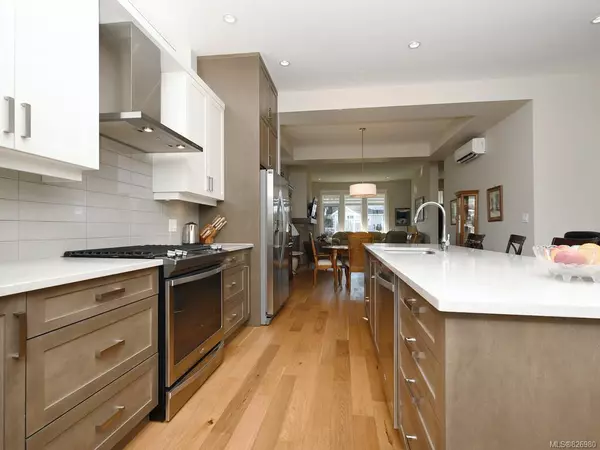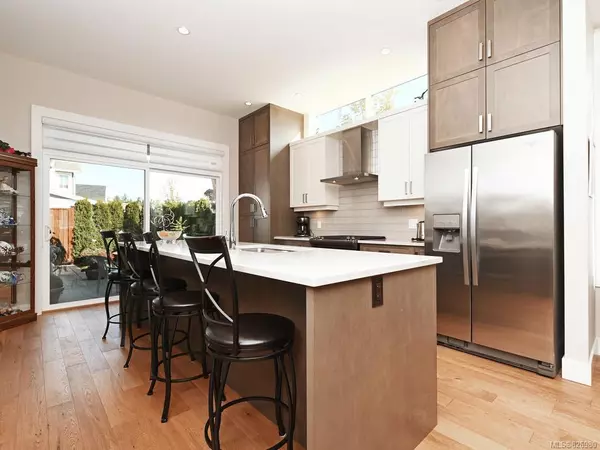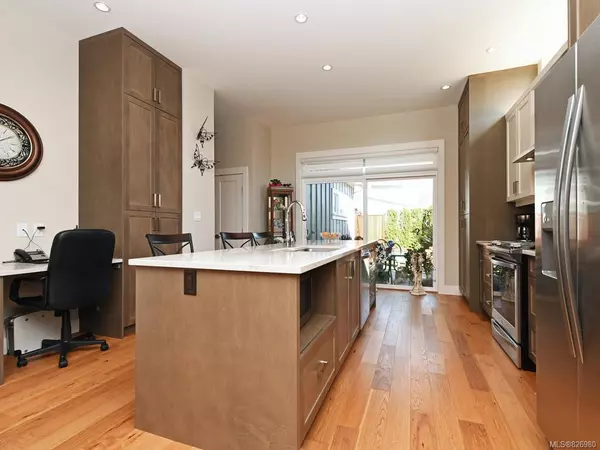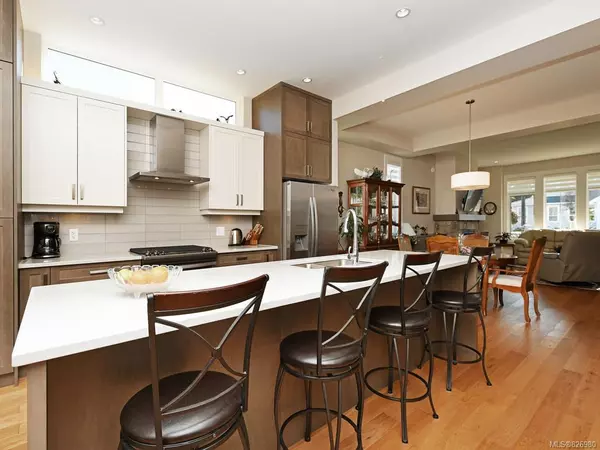$825,000
$835,000
1.2%For more information regarding the value of a property, please contact us for a free consultation.
10491 Resthaven Dr Sidney, BC V8L 3H6
2 Beds
2 Baths
1,488 SqFt
Key Details
Sold Price $825,000
Property Type Single Family Home
Sub Type Single Family Detached
Listing Status Sold
Purchase Type For Sale
Square Footage 1,488 sqft
Price per Sqft $554
MLS Listing ID 826980
Sold Date 04/07/20
Style Rancher
Bedrooms 2
Rental Info Unrestricted
Year Built 2015
Annual Tax Amount $3,706
Tax Year 2019
Lot Size 3,920 Sqft
Acres 0.09
Property Description
Gorgeous RANCHER located in Harbour Landing at Resthaven...within the beautiful oceanside paradise of Sidney! Immaculate home & subdivision is an understatement! Situated on a corner lot with DOUBLE GARAGE/patio access off of the rear lane. A most impressive enclave of fine West Coast Arts & Crafts, FREEHOLD, single family homes. Casual elegance throughout, offering engineered plank-style hardwood floors, heated tiled ensuite bath, 10' ceilings, wide base & trims, placement of windows allows for ample sunlight yet privacy from neighbours. Stunning kitchen offers an abundance of wood cabinets, banks of drawers, desk & pantry area, Ceasarstone counters with functional Island for dining, Stainless appliances incl. gas range. Great room concept w/Stone surround gas FP & layout conducive to furnishing. Tankless H/W on demand, heat pump A/C, Ample storage in heated crawl & garage. Private fully fenced rear yard, all landscaped areas have underground sprinklers. Great Energuide rating.
Location
Province BC
County Capital Regional District
Area Si Sidney North-East
Direction South
Rooms
Basement Crawl Space
Main Level Bedrooms 2
Kitchen 1
Interior
Interior Features Closet Organizer, Dining/Living Combo, Soaker Tub
Heating Baseboard, Electric, Heat Pump, Natural Gas, Radiant Floor
Cooling Air Conditioning
Flooring Tile, Wood
Fireplaces Number 1
Fireplaces Type Gas, Living Room
Equipment Central Vacuum Roughed-In, Electric Garage Door Opener
Fireplace 1
Window Features Insulated Windows,Screens,Vinyl Frames
Appliance Dishwasher, F/S/W/D
Laundry In House
Exterior
Exterior Feature Balcony/Patio, Fencing: Full, Sprinkler System
Garage Spaces 2.0
Roof Type Fibreglass Shingle
Handicap Access Ground Level Main Floor, Master Bedroom on Main, No Step Entrance, Wheelchair Friendly
Total Parking Spaces 2
Building
Lot Description Corner, Level, Rectangular Lot
Building Description Cement Fibre,Frame Wood,Insulation: Ceiling,Insulation: Walls,Wood, Rancher
Faces South
Foundation Poured Concrete
Sewer Sewer To Lot
Water Municipal
Architectural Style Arts & Crafts, West Coast
Additional Building None
Structure Type Cement Fibre,Frame Wood,Insulation: Ceiling,Insulation: Walls,Wood
Others
Restrictions Building Scheme
Tax ID 029-614-511
Ownership Freehold
Acceptable Financing Purchaser To Finance
Listing Terms Purchaser To Finance
Pets Description Aquariums, Birds, Cats, Caged Mammals, Dogs
Read Less
Want to know what your home might be worth? Contact us for a FREE valuation!

Our team is ready to help you sell your home for the highest possible price ASAP
Bought with RE/MAX Camosun

GET MORE INFORMATION

