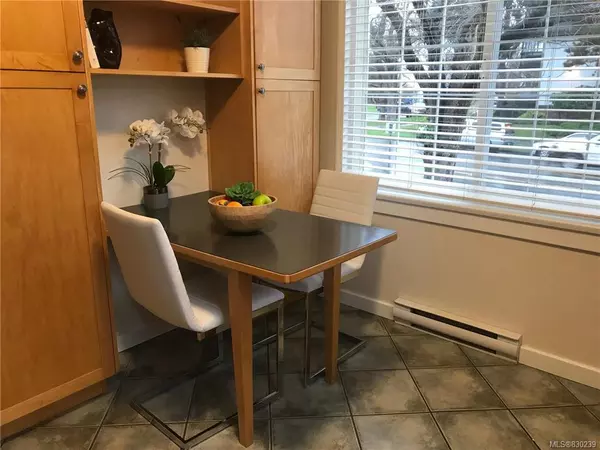$775,000
$775,000
For more information regarding the value of a property, please contact us for a free consultation.
402 Cook St Victoria, BC V8V 3Y1
4 Beds
2 Baths
1,515 SqFt
Key Details
Sold Price $775,000
Property Type Townhouse
Sub Type Row/Townhouse
Listing Status Sold
Purchase Type For Sale
Square Footage 1,515 sqft
Price per Sqft $511
MLS Listing ID 830239
Sold Date 01/29/20
Style Main Level Entry with Lower Level(s)
Bedrooms 4
HOA Fees $1/mo
Rental Info Unrestricted
Year Built 1940
Annual Tax Amount $3,300
Tax Year 2019
Lot Size 871 Sqft
Acres 0.02
Property Description
Don't regret - these are URBAN OLD TOWN VICTORIA GEMS! The last one to be ready For Sale is 404 Cook St at $749,900. 402 Cook St (Show Suite) is NOW SOLD at $775,000. You can still see both until mid January. 1940 Character Homes. Much unique & upscale space created in 2007. New Age Pharmacy, Shops, Eateries, Beacon Hill Park (children in the family will love the petting zoo & summer water-park) - its all right here. Enjoy the Dallas Rd Causeway to Odgen Point Cafe/Wine Bar. Vintage Character but with gas stoves, FP's, dryers. BBQs & 2 dogs welcome. Surprising 3-4 BR layouts with walk-out full basements to terraces at the rear. 2 full bathrooms. Some oak flooring, some fir flooring. All new stainless steel appliances; One onsite "LCP" parking stall for each + 1 Visitor stall. The Perfect "Home Business" location in the heart of Cook Street Village. You may never need to drive again! Amazing opportunity for out-of-towners looking to come & go! Short Term Rentals OK while you travel.
Location
Province BC
County Capital Regional District
Area Vi Fairfield West
Direction East
Rooms
Basement Finished, Walk-Out Access, With Windows
Main Level Bedrooms 2
Kitchen 1
Interior
Interior Features Breakfast Nook
Heating Baseboard, Electric, Natural Gas
Flooring Tile, Wood
Fireplaces Number 1
Fireplaces Type Gas, Living Room
Fireplace 1
Window Features Blinds,Screens,Vinyl Frames
Appliance Dishwasher, F/S/W/D
Laundry In Unit
Exterior
Exterior Feature Balcony/Patio, Sprinkler System
Utilities Available Cable To Lot, Electricity To Lot, Garbage, Natural Gas To Lot, Phone To Lot, Recycling
Amenities Available Common Area, Private Drive/Road
Roof Type Asphalt Shingle
Handicap Access Master Bedroom on Main
Total Parking Spaces 1
Building
Lot Description Rectangular Lot
Building Description Shingle-Wood,Stucco, Main Level Entry with Lower Level(s)
Faces East
Story 2
Foundation Other, Poured Concrete
Sewer Sewer To Lot
Water Municipal, To Lot
Architectural Style Character
Additional Building Potential
Structure Type Shingle-Wood,Stucco
Others
HOA Fee Include Garbage Removal,Insurance,Maintenance Grounds,Maintenance Structure,Property Management,See Remarks,Water
Tax ID 025-812-980
Ownership Freehold/Strata
Pets Description Cats, Dogs
Read Less
Want to know what your home might be worth? Contact us for a FREE valuation!

Our team is ready to help you sell your home for the highest possible price ASAP
Bought with Coldwell Banker Oceanside Real Estate

GET MORE INFORMATION





