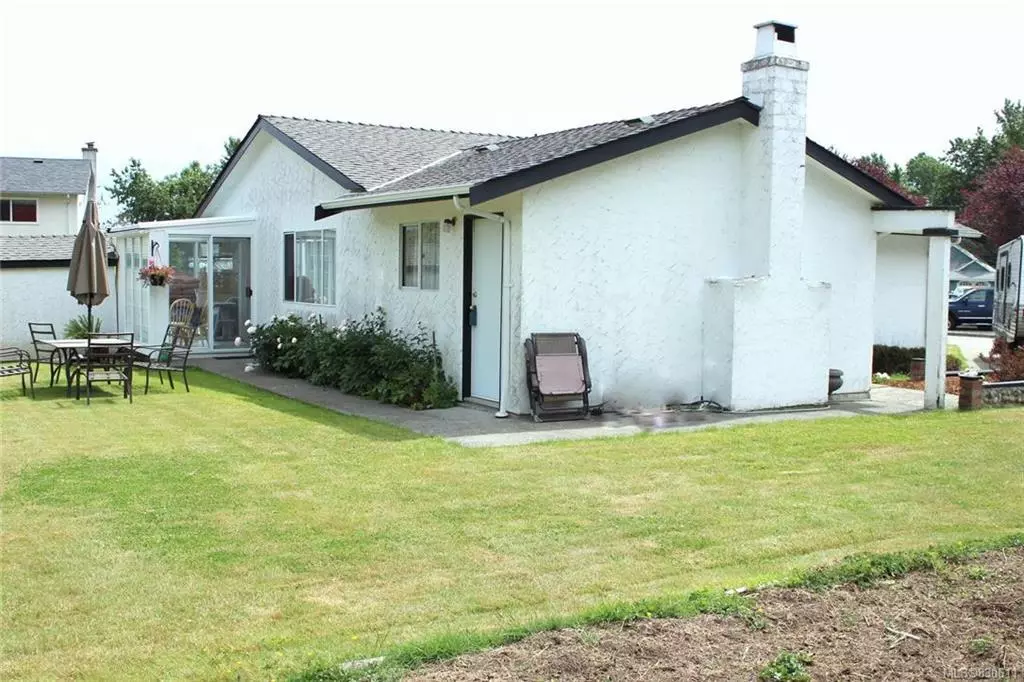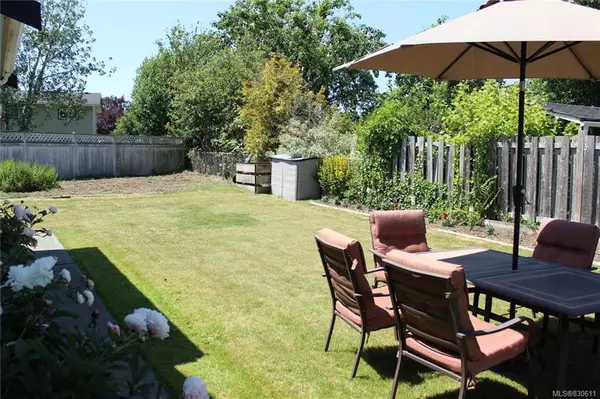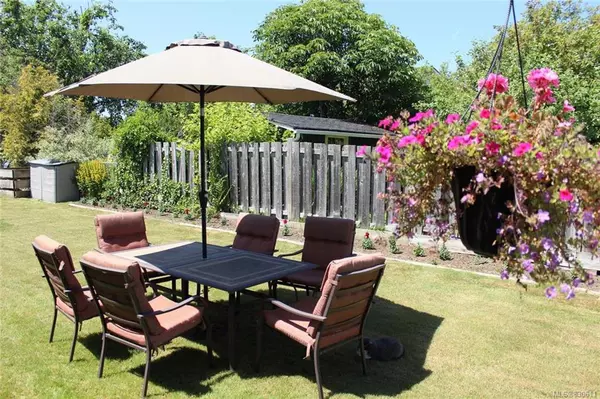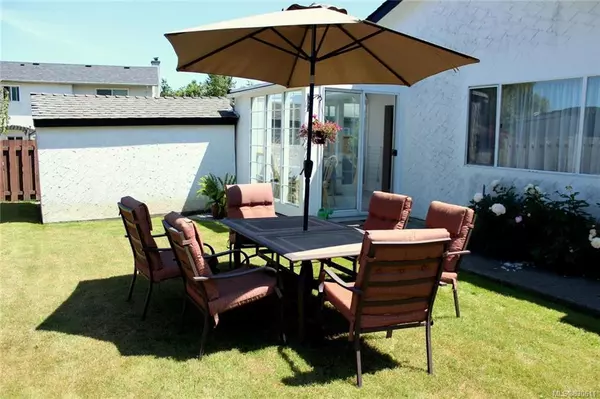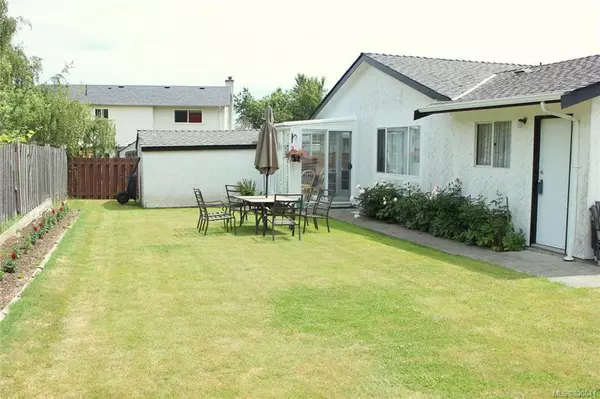$575,000
$589,900
2.5%For more information regarding the value of a property, please contact us for a free consultation.
9620 Barnes Pl Sidney, BC V8L 4W9
2 Beds
1 Bath
1,348 SqFt
Key Details
Sold Price $575,000
Property Type Single Family Home
Sub Type Single Family Detached
Listing Status Sold
Purchase Type For Sale
Square Footage 1,348 sqft
Price per Sqft $426
MLS Listing ID 830611
Sold Date 04/09/20
Style Rancher
Bedrooms 2
Rental Info Unrestricted
Year Built 1986
Annual Tax Amount $2,781
Tax Year 2019
Lot Size 6,969 Sqft
Acres 0.16
Property Description
ONE LEVEL LIVING IN WEST SIDNEY! Located on a cul-de-sac, this 1,348ft2 single level home has all the convenience of living close to downtown Sidney. Wall-to-wall carpet for the great size bedrooms. The spacious living room adjoins a sitting room complete with fireplace. Centrally located 4 piece bathroom. The formal dining room adjoins the kitchen and sunroom. The bright sunroom is a perfect spot to enjoy the view of the garden with 2 sets of sliding doors for easy garden access. Fabulous sized fenced back garden. Convenient shed for all your gardening and storage needs. Long driveway perfect for RV or Boat. The sitting room could be easily converted to a 3rd bedroom. Natural gas service available in the cul-de-sac. Please allow for some showing notice.
Location
Province BC
County Capital Regional District
Area Si Sidney South-West
Direction South
Rooms
Main Level Bedrooms 2
Kitchen 1
Interior
Interior Features Storage
Heating Baseboard, Electric, Wood
Fireplaces Number 1
Fireplaces Type Family Room, Wood Burning
Fireplace 1
Window Features Insulated Windows
Laundry In House
Exterior
Exterior Feature Fencing: Partial
Roof Type Asphalt Shingle
Handicap Access Master Bedroom on Main, Wheelchair Friendly
Total Parking Spaces 2
Building
Lot Description Cul-de-sac, Irregular Lot
Building Description Stucco, Rancher
Faces South
Foundation Slab
Sewer Sewer To Lot
Water Municipal
Structure Type Stucco
Others
Tax ID 000-164-828
Ownership Freehold
Pets Description Aquariums, Birds, Cats, Caged Mammals, Dogs
Read Less
Want to know what your home might be worth? Contact us for a FREE valuation!

Our team is ready to help you sell your home for the highest possible price ASAP
Bought with Realtii Victoria

GET MORE INFORMATION

