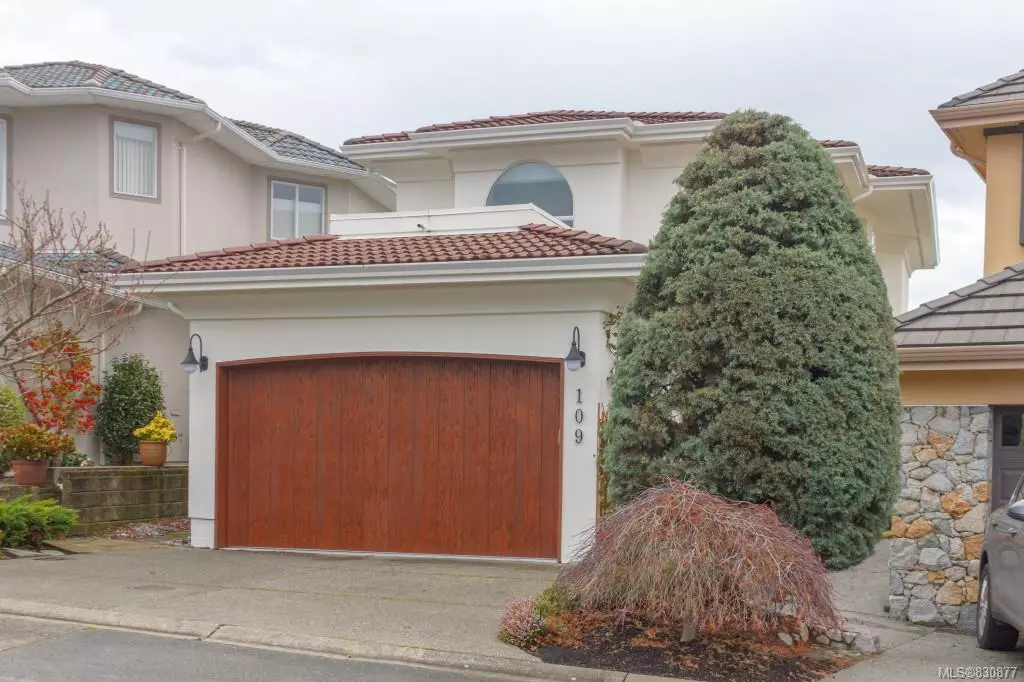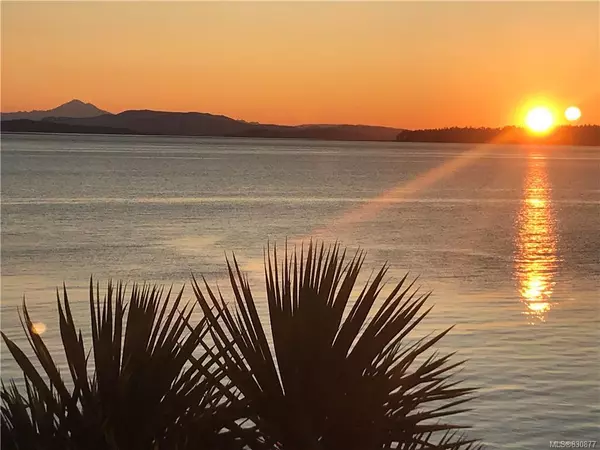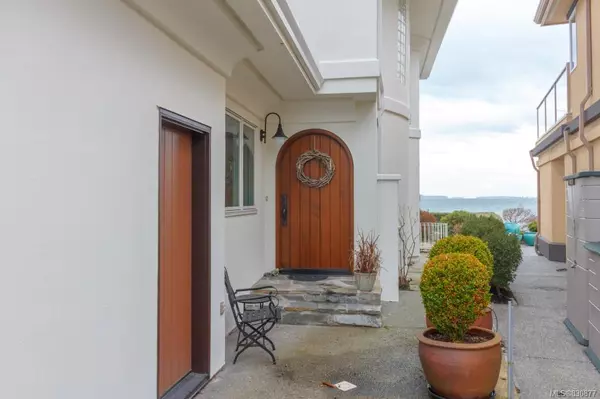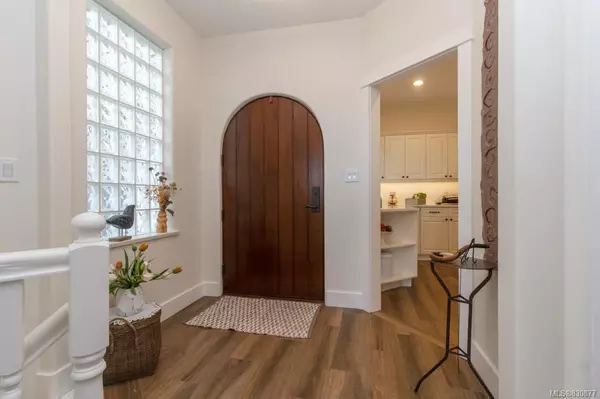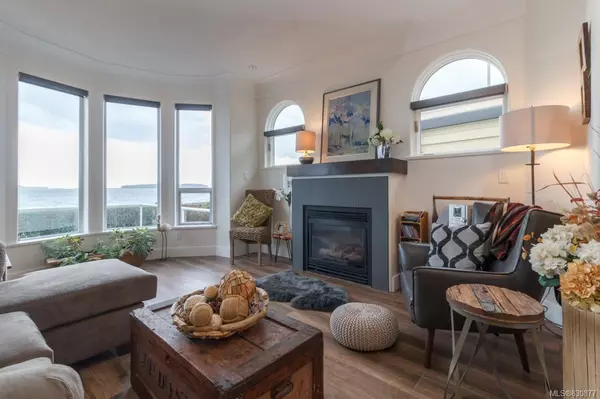$1,797,000
$1,860,000
3.4%For more information regarding the value of a property, please contact us for a free consultation.
9655 First St #109 Sidney, BC V8L 3C8
3 Beds
3 Baths
2,396 SqFt
Key Details
Sold Price $1,797,000
Property Type Single Family Home
Sub Type Single Family Detached
Listing Status Sold
Purchase Type For Sale
Square Footage 2,396 sqft
Price per Sqft $750
MLS Listing ID 830877
Sold Date 04/23/20
Style Main Level Entry with Lower/Upper Lvl(s)
Bedrooms 3
HOA Fees $40/mo
Rental Info Unrestricted
Year Built 1997
Annual Tax Amount $8,370
Tax Year 2019
Lot Size 3,484 Sqft
Acres 0.08
Property Description
This beautifully upgraded home is located in the absolute best location in Sidney. Downtown is just minutes away along the waterfront path. Incredible views to the east await you - watch the sunrise over coffee on your private patio. Inside you will be delighted with the wonderful upgrades - gourmet kitchen, new doors including the unique garage door, Blinds throughout, new Eurotile flooring, paint throughout, new Pella patio door on main, new ensuite with deluxe tub to enjoy the views. If you are ready to move in and enjoy then look no further. Add in the stunning views and the outstanding location please call for an appointment to view. This is as much about lifestyle as it is property.
Location
Province BC
County Capital Regional District
Area Si Sidney South-East
Direction West
Rooms
Basement Partially Finished, With Windows
Kitchen 1
Interior
Interior Features Breakfast Nook, Closet Organizer, Dining/Living Combo, Eating Area, Winding Staircase
Heating Natural Gas, Radiant Floor
Flooring Carpet, Tile
Fireplaces Number 1
Fireplaces Type Gas, Living Room
Equipment Electric Garage Door Opener
Fireplace 1
Window Features Bay Window(s),Insulated Windows,Window Coverings
Appliance Dryer, Dishwasher, F/S/W/D
Laundry In House
Exterior
Garage Spaces 1.0
Utilities Available Cable To Lot, Compost, Electricity To Lot, Garbage, Natural Gas To Lot, Phone To Lot, Recycling, Underground Utilities
Amenities Available Common Area, Private Drive/Road, Street Lighting
Waterfront 1
Waterfront Description Ocean
View Y/N 1
View Water
Roof Type Tile
Total Parking Spaces 2
Building
Lot Description Irregular Lot
Building Description Frame Wood,Insulation: Ceiling,Insulation: Walls,Stucco, Main Level Entry with Lower/Upper Lvl(s)
Faces West
Story 3
Foundation Poured Concrete
Sewer Sewer To Lot
Water Municipal, To Lot
Architectural Style California
Additional Building None
Structure Type Frame Wood,Insulation: Ceiling,Insulation: Walls,Stucco
Others
Tax ID 023-079-703
Ownership Freehold/Strata
Pets Description Aquariums, Birds, Cats, Caged Mammals, Dogs
Read Less
Want to know what your home might be worth? Contact us for a FREE valuation!

Our team is ready to help you sell your home for the highest possible price ASAP
Bought with RE/MAX Camosun

GET MORE INFORMATION

