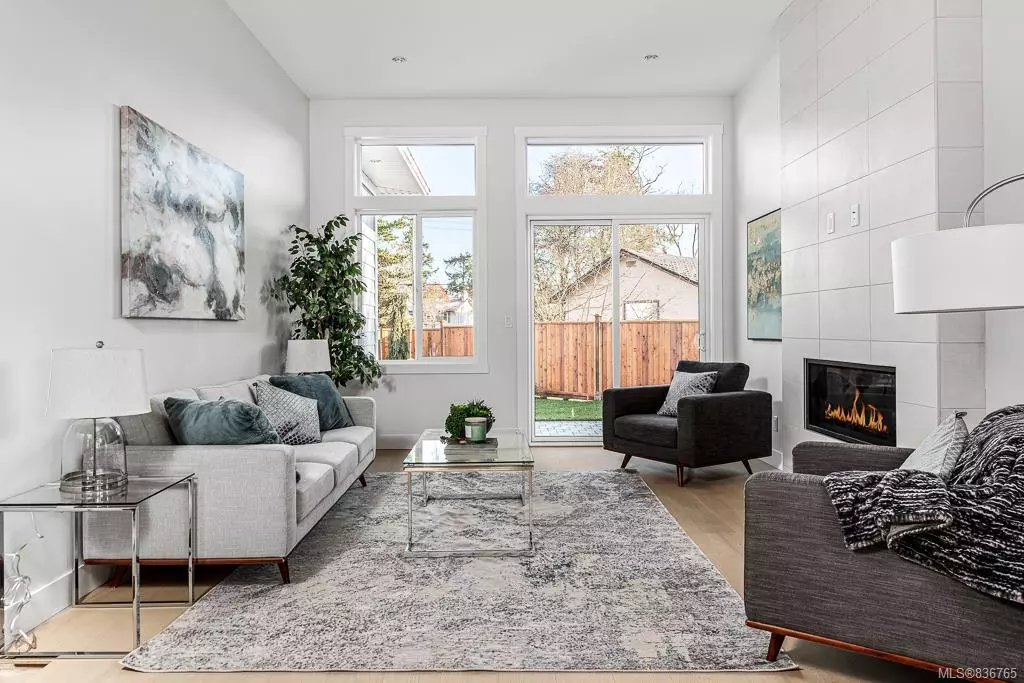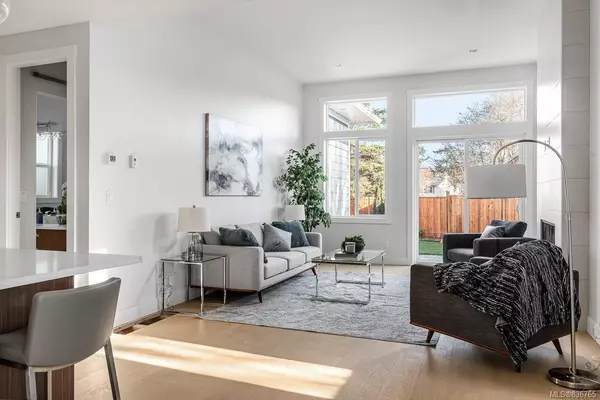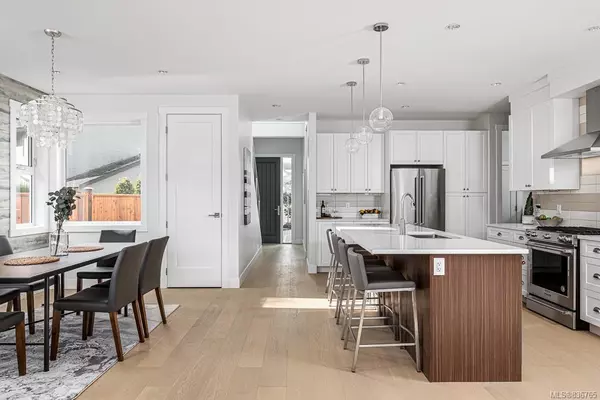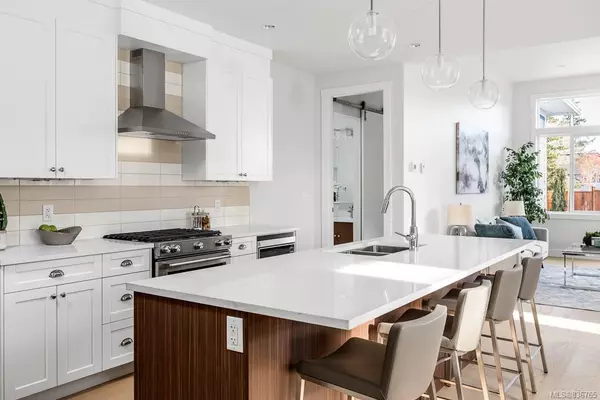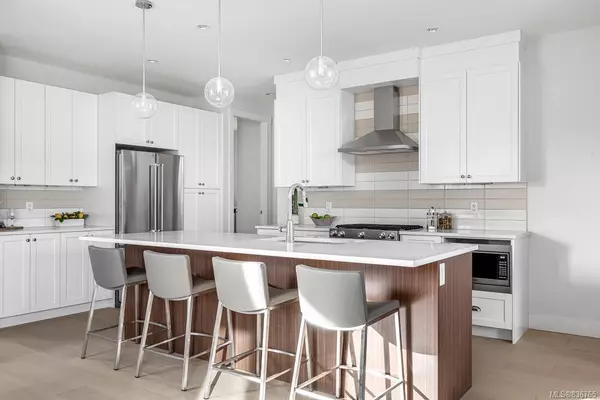$950,000
$995,000
4.5%For more information regarding the value of a property, please contact us for a free consultation.
10293 Sparling Pl #1 Sidney, BC V8L 3K2
3 Beds
3 Baths
1,977 SqFt
Key Details
Sold Price $950,000
Property Type Single Family Home
Sub Type Single Family Detached
Listing Status Sold
Purchase Type For Sale
Square Footage 1,977 sqft
Price per Sqft $480
MLS Listing ID 836765
Sold Date 04/22/20
Style Main Level Entry with Upper Level(s)
Bedrooms 3
Rental Info Unrestricted
Year Built 2019
Annual Tax Amount $2,695
Tax Year 2019
Lot Size 5,662 Sqft
Acres 0.13
Property Description
Beautiful brand new 3 bed/3 bath + den home situated on a bright & sunny lot & walking distance to the many amenities that Sidney has to offer. Featuring soaring 11 foot ceilings, stunning finishes, & an open concept floor plan, this home seamlessly combines modern interiors w/ the timeless appeal of a classic home. Highlights include 1,977 sq ft of living space, master-on-main w/ a luxurious ensuite, white-oak hardwood floors, gas fireplace, premium appliance package, & a gourmet kitchen with walk-in pantry. Upstairs you will find 2 spacious bedrooms & a 5 pc bath. Step outside to a large patio with gas BBQ outlet & a beautifully landscaped easy-care lot backing onto a park. Other features include a spacious 2-car garage w/ electric car charging port & heat pump w/ A/C to ensure comfort all year round. Designed by Samantha Weeks Design Group, this incredible home will not disappoint. Offering outstanding value at $995,000.
Location
Province BC
County Capital Regional District
Area Si Sidney North-East
Zoning R2
Direction Southwest
Rooms
Basement Crawl Space
Main Level Bedrooms 1
Kitchen 1
Interior
Interior Features Dining/Living Combo, Soaker Tub
Heating Electric, Forced Air, Heat Pump, Natural Gas
Cooling Air Conditioning
Flooring Tile, Wood
Fireplaces Type Family Room, Gas
Equipment Electric Garage Door Opener
Window Features Vinyl Frames
Appliance Dryer, Dishwasher, Microwave, Oven/Range Gas, Range Hood, Refrigerator, Washer
Laundry In House
Exterior
Exterior Feature Balcony/Patio, Fencing: Full, Sprinkler System
Garage Spaces 2.0
Roof Type Asphalt Shingle
Handicap Access Ground Level Main Floor, Master Bedroom on Main
Total Parking Spaces 2
Building
Lot Description Cul-de-sac, Irregular Lot, Level
Building Description Cement Fibre,Frame Wood,Insulation: Ceiling,Insulation: Walls,Stucco, Main Level Entry with Upper Level(s)
Faces Southwest
Foundation Poured Concrete
Sewer Sewer To Lot
Water Municipal
Architectural Style West Coast
Structure Type Cement Fibre,Frame Wood,Insulation: Ceiling,Insulation: Walls,Stucco
Others
Tax ID 030-492-912
Ownership Freehold
Pets Description Aquariums, Birds, Cats, Caged Mammals, Dogs
Read Less
Want to know what your home might be worth? Contact us for a FREE valuation!

Our team is ready to help you sell your home for the highest possible price ASAP
Bought with Macdonald Realty Victoria

GET MORE INFORMATION

