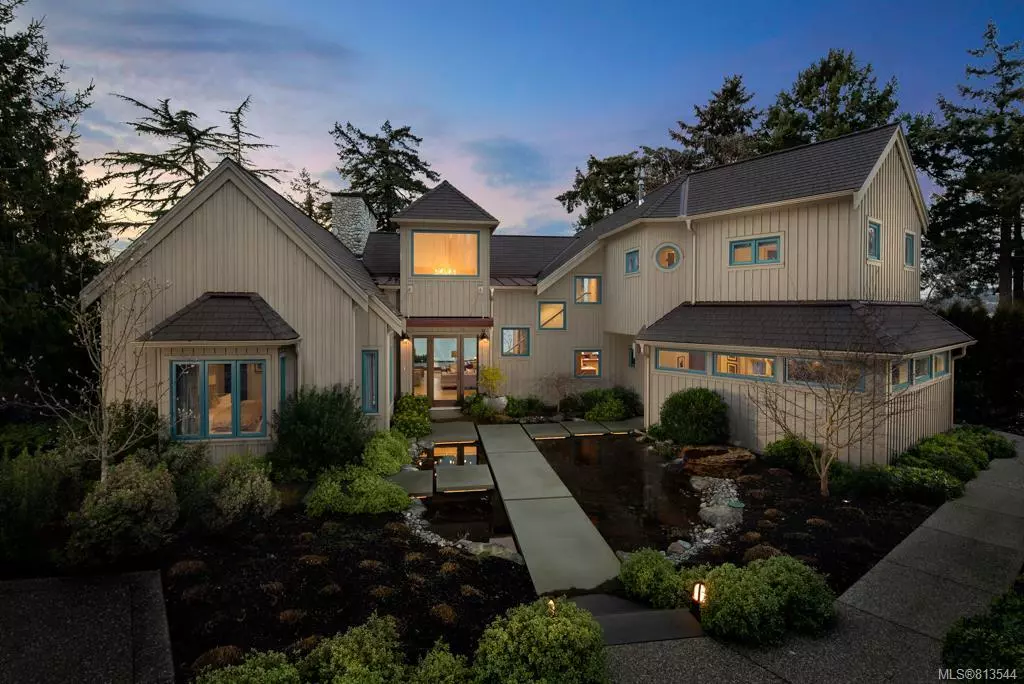$4,000,000
$4,650,000
14.0%For more information regarding the value of a property, please contact us for a free consultation.
9700 Glenelg Ave North Saanich, BC V8L 5H4
3 Beds
5 Baths
5,188 SqFt
Key Details
Sold Price $4,000,000
Property Type Single Family Home
Sub Type Single Family Detached
Listing Status Sold
Purchase Type For Sale
Square Footage 5,188 sqft
Price per Sqft $771
MLS Listing ID 813544
Sold Date 01/31/20
Style Main Level Entry with Lower/Upper Lvl(s)
Bedrooms 3
Rental Info Unrestricted
Year Built 1997
Annual Tax Amount $11,185
Tax Year 2018
Lot Size 0.640 Acres
Acres 0.64
Property Description
Perfectly situated on the coveted west side of the Saanich Peninsula, this stunning waterfront home has been expertly reconstructed inside and out and is a pristine private sanctuary. Featuring timeless traditional styling with modern accents and smart technology, this 5188 sq.ft. home captivates you from the moment you enter through the serene water garden walkway and are greeted with panoramic ocean views. Highlights include an impressive kitchen with Mile appliances, extensive custom millwork, exposed beams and trusses, temperature-controlled wine room, theater quality media room with 157” screen, in-floor radiant heating, and an amazing laundry & mudroom. Outside you will enjoy excellent sunny exposure, incredible sunsets, and an expansive outdoor living space complete with built-in BBQ kitchen and jetted swim spa. Swim and kayak from your backyard and savour the peace and tranquility offered by the large .64 acre lot. This is an outstanding home and a personal favourite.
Location
Province BC
County Capital Regional District
Area Ns Ardmore
Zoning R-3
Direction East
Rooms
Other Rooms Workshop
Basement Crawl Space, Finished, Full
Main Level Bedrooms 1
Kitchen 1
Interior
Interior Features Bar, Cathedral Entry, Closet Organizer, Dining/Living Combo, French Doors, Storage, Soaker Tub, Vaulted Ceiling(s), Wine Storage
Heating Natural Gas, Radiant Floor
Flooring Tile, Wood
Fireplaces Number 3
Fireplaces Type Family Room, Gas, Living Room, Master Bedroom
Equipment Electric Garage Door Opener, Pool Equipment, Security System
Fireplace 1
Window Features Bay Window(s),Blinds,Screens,Skylight(s),Vinyl Frames,Window Coverings
Appliance Built-in Range, Dryer, Dishwasher, Hot Tub, Oven Built-In, Range Hood, Refrigerator, Trash Compactor, Washer
Laundry In House
Exterior
Exterior Feature Balcony/Patio, Fencing: Full, Outdoor Kitchen, Sprinkler System, Water Feature
Garage Spaces 2.0
Waterfront 1
Waterfront Description Ocean
View Y/N 1
View Mountain(s), Water
Roof Type Other
Handicap Access Ground Level Main Floor, Master Bedroom on Main
Total Parking Spaces 8
Building
Lot Description Level, Near Golf Course, Private, Rectangular Lot
Building Description Frame Wood,Insulation: Ceiling,Insulation: Walls,Wood, Main Level Entry with Lower/Upper Lvl(s)
Faces East
Foundation Poured Concrete
Sewer Septic System
Water Municipal
Architectural Style West Coast
Structure Type Frame Wood,Insulation: Ceiling,Insulation: Walls,Wood
Others
Tax ID 007-434-464
Ownership Freehold
Pets Description Aquariums, Birds, Cats, Caged Mammals, Dogs
Read Less
Want to know what your home might be worth? Contact us for a FREE valuation!

Our team is ready to help you sell your home for the highest possible price ASAP
Bought with Royal LePage Coast Capital - Westshore

GET MORE INFORMATION





