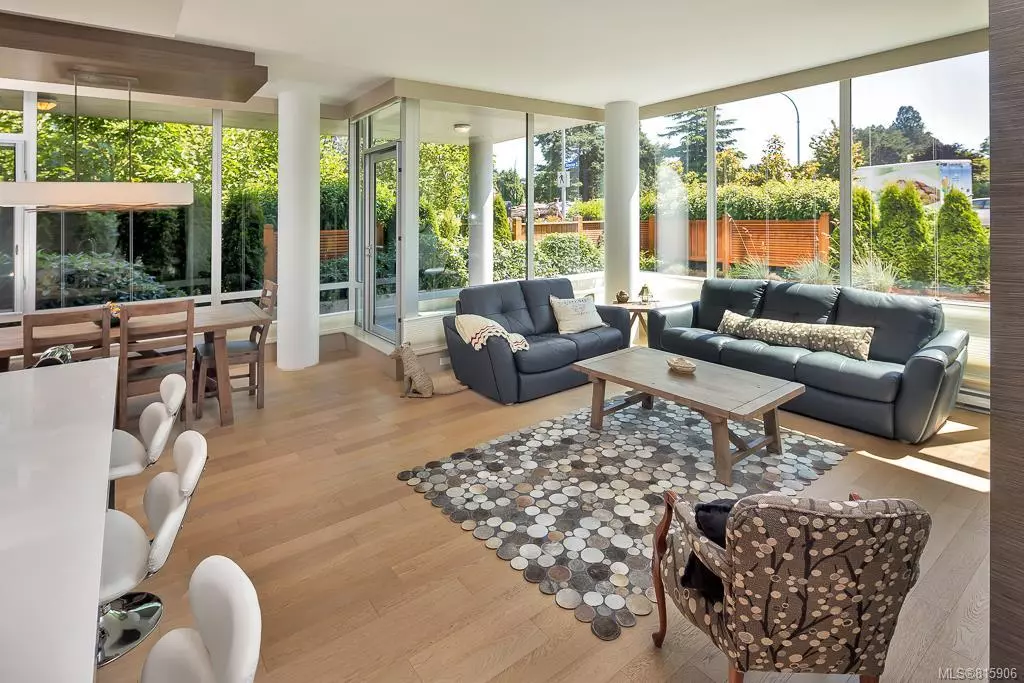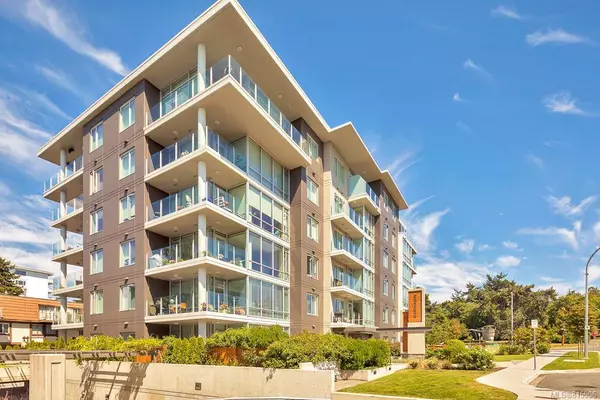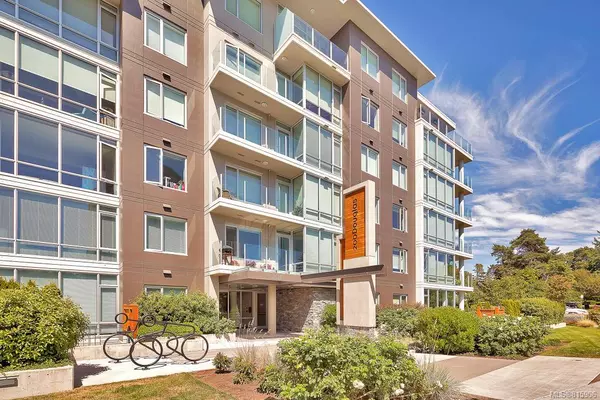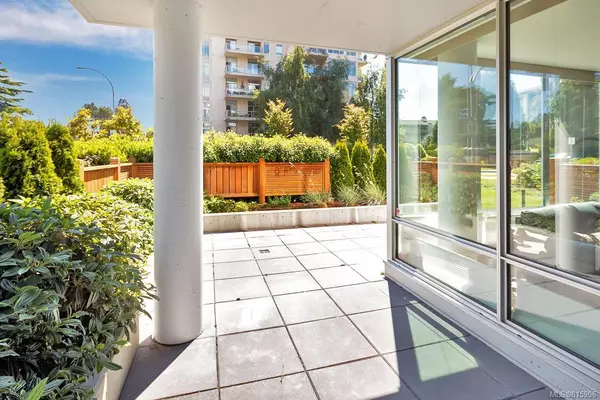$1,020,000
$1,050,000
2.9%For more information regarding the value of a property, please contact us for a free consultation.
200 Douglas St #101 Victoria, BC V8V 2P2
2 Beds
2 Baths
1,325 SqFt
Key Details
Sold Price $1,020,000
Property Type Condo
Sub Type Condo Apartment
Listing Status Sold
Purchase Type For Sale
Square Footage 1,325 sqft
Price per Sqft $769
MLS Listing ID 815906
Sold Date 02/14/20
Style Rancher
Bedrooms 2
HOA Fees $445/mo
Rental Info Unrestricted
Year Built 2014
Annual Tax Amount $5,682
Tax Year 2019
Lot Size 1,306 Sqft
Acres 0.03
Property Description
Condo on the Park. Luxury garden level unit across from Beacon Hill Park. Separate access to this private and bright corner unit with over height ceilings and floor to ceiling windows. 2 beds, 2 baths plus den and a 390 sq. ft patio make it the perfect transition from a house. Built in 2014 by award winning Homewood Construction, the steel and concrete building has the remainder of warranty. Major additional upgrades by Sandy Nygaard provide superior finishes and additional storage. Customized open plan kitchen with quartz countertops and premium stainless steel appliances. Spa-inspired bathrooms with underfloor heating. Modern fireplace and gorgeous hardwood flooring. Includes underground parking, extra storage and bike storage. A short stroll to the beach at Dallas Rd and the restaurants and shops of downtown Victoria.
Location
Province BC
County Capital Regional District
Area Vi James Bay
Direction Southeast
Rooms
Main Level Bedrooms 2
Kitchen 1
Interior
Interior Features Closet Organizer, Controlled Entry, Dining/Living Combo, Storage
Heating Baseboard, Electric, Radiant Floor
Flooring Carpet, Wood
Fireplaces Number 1
Fireplaces Type Living Room
Fireplace 1
Window Features Blinds
Laundry In Unit
Exterior
Exterior Feature Balcony/Patio, Sprinkler System
Amenities Available Bike Storage, Elevator(s), Private Drive/Road
Roof Type Asphalt Torch On
Handicap Access Ground Level Main Floor, Master Bedroom on Main, No Step Entrance, Wheelchair Friendly
Total Parking Spaces 1
Building
Lot Description Corner, Level, Private, Rectangular Lot, Serviced
Building Description Metal Siding,Steel and Concrete, Rancher
Faces Southeast
Story 6
Foundation Poured Concrete
Sewer Sewer To Lot
Water Municipal
Architectural Style Contemporary
Structure Type Metal Siding,Steel and Concrete
Others
HOA Fee Include Garbage Removal,Insurance,Maintenance Grounds,Maintenance Structure,Property Management,Sewer,Water
Tax ID 029-300-860
Ownership Freehold/Strata
Pets Description Birds, Cats, Dogs
Read Less
Want to know what your home might be worth? Contact us for a FREE valuation!

Our team is ready to help you sell your home for the highest possible price ASAP
Bought with Sutton Group West Coast Realty

GET MORE INFORMATION





