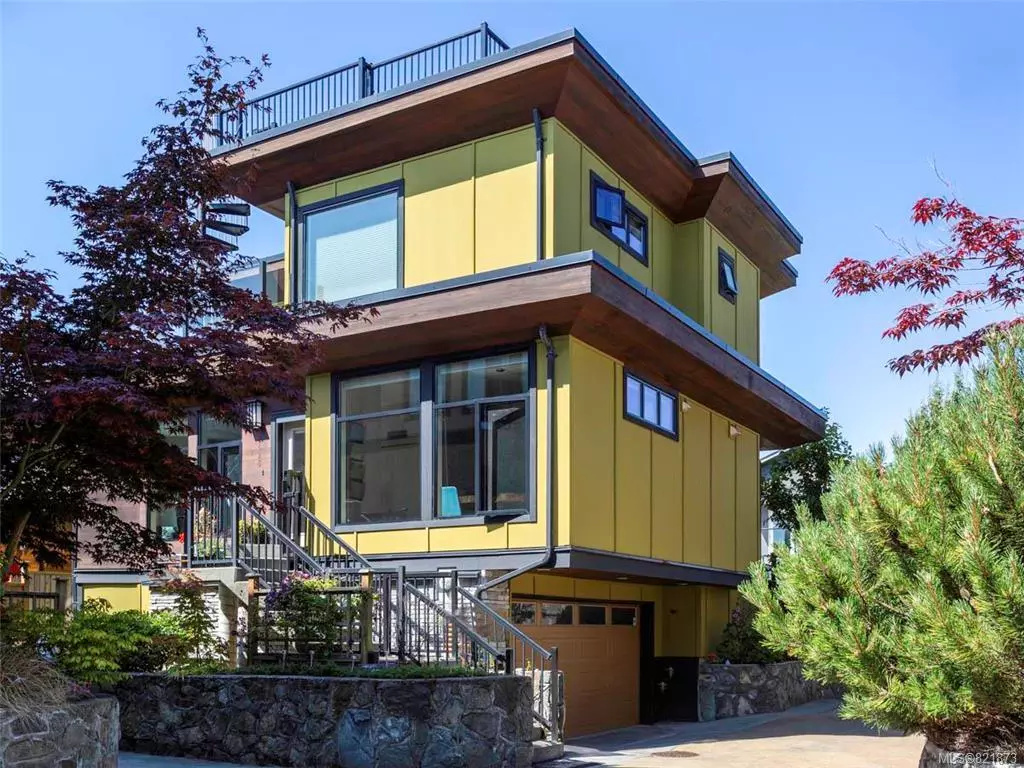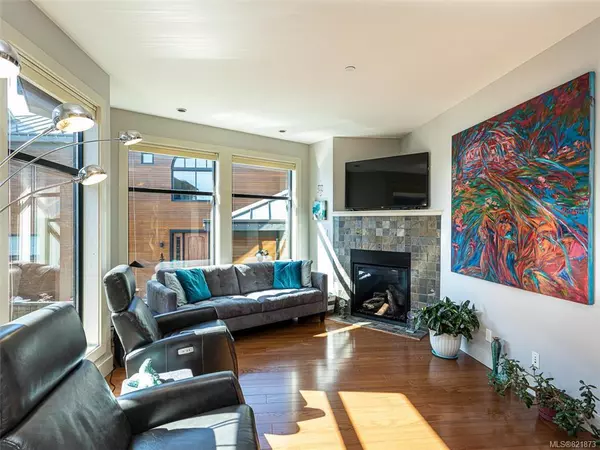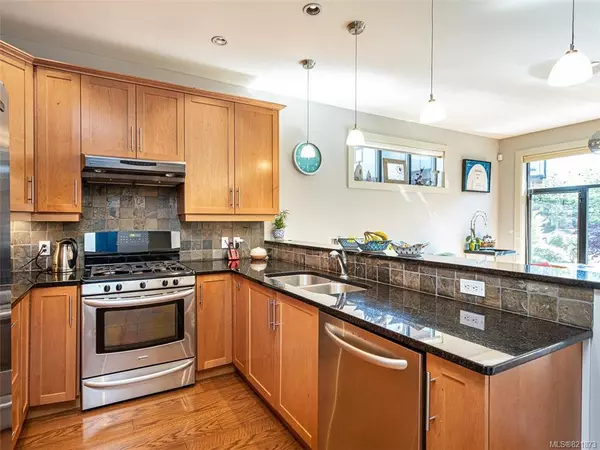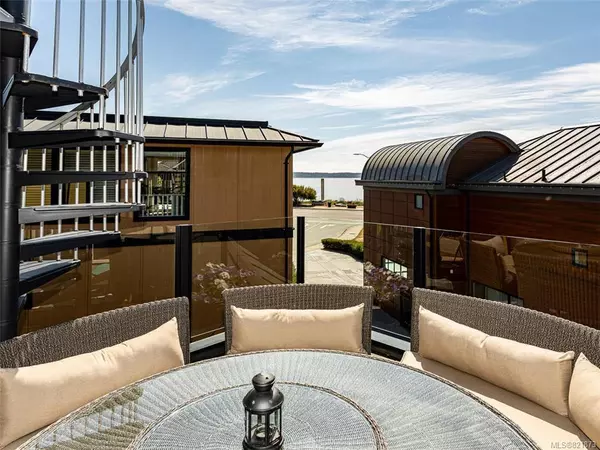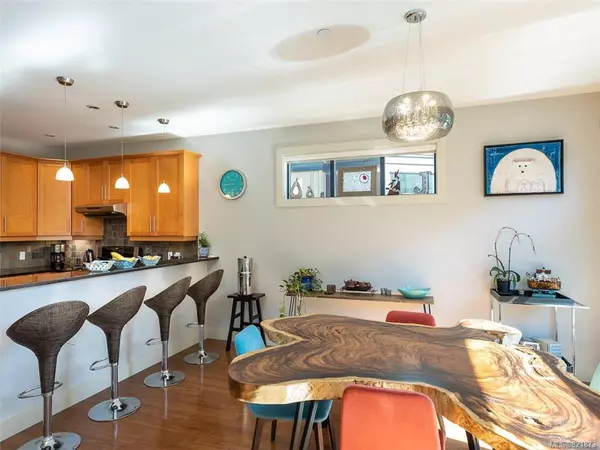$1,050,000
$1,098,888
4.4%For more information regarding the value of a property, please contact us for a free consultation.
9628 Second St #2 Sidney, BC V8L 3C2
3 Beds
3 Baths
2,296 SqFt
Key Details
Sold Price $1,050,000
Property Type Single Family Home
Sub Type Single Family Detached
Listing Status Sold
Purchase Type For Sale
Square Footage 2,296 sqft
Price per Sqft $457
MLS Listing ID 821873
Sold Date 02/07/20
Style Main Level Entry with Lower/Upper Lvl(s)
Bedrooms 3
Rental Info Unrestricted
Year Built 2007
Annual Tax Amount $4,699
Tax Year 2019
Lot Size 2,613 Sqft
Acres 0.06
Property Description
Fabulous location with Ocean Views and no Strata Fees and ELEVATOR TO ALL 3 FLOORS! On a quiet downtown Sidney street across from the ocean and just three blocks to Beacon Ave., this like-new single family home is located on an easy to maintain lot with a charming little garden.Three bedrooms, all with ensuites! Open concept living room/dining room great for entertaining. Gleaming hardwood floors with slate entry way and option for master on the main. Down, media room/Gym and garage. Top floor boasts master plus guest room, two full luxurious bathrooms and a huge ocean view deck. Elevator access to all three floors means you never have to move! Great potential for vacation rental. Can be purchased fully furnished! Extras inc. back-up generator, air conditioning, granite, stainless steel appliances and more!
Location
Province BC
County Capital Regional District
Area Si Sidney South-East
Direction East
Rooms
Basement Finished, With Windows
Main Level Bedrooms 1
Kitchen 1
Interior
Interior Features Dining Room, Elevator
Heating Electric, Forced Air, Heat Pump, Natural Gas, Radiant Floor
Cooling Air Conditioning
Flooring Carpet, Tile, Wood
Fireplaces Number 1
Fireplaces Type Gas, Living Room
Equipment Central Vacuum
Fireplace 1
Window Features Blinds,Screens
Appliance Dishwasher, F/S/W/D, Oven/Range Gas
Laundry In House
Exterior
Exterior Feature Balcony/Patio, Fencing: Partial, Sprinkler System
Garage Spaces 2.0
View Y/N 1
View Mountain(s), Water
Roof Type Asphalt Torch On
Handicap Access Wheelchair Friendly
Total Parking Spaces 2
Building
Lot Description Rectangular Lot
Building Description Cement Fibre,Frame Wood,Insulation: Ceiling,Wood, Main Level Entry with Lower/Upper Lvl(s)
Faces East
Foundation Poured Concrete
Sewer Sewer To Lot
Water Municipal
Architectural Style West Coast
Structure Type Cement Fibre,Frame Wood,Insulation: Ceiling,Wood
Others
Tax ID 026-855-348
Ownership Freehold
Acceptable Financing Purchaser To Finance
Listing Terms Purchaser To Finance
Pets Description Aquariums, Birds, Cats, Caged Mammals, Dogs
Read Less
Want to know what your home might be worth? Contact us for a FREE valuation!

Our team is ready to help you sell your home for the highest possible price ASAP
Bought with Unrepresented Buyer Pseudo-Office

GET MORE INFORMATION

