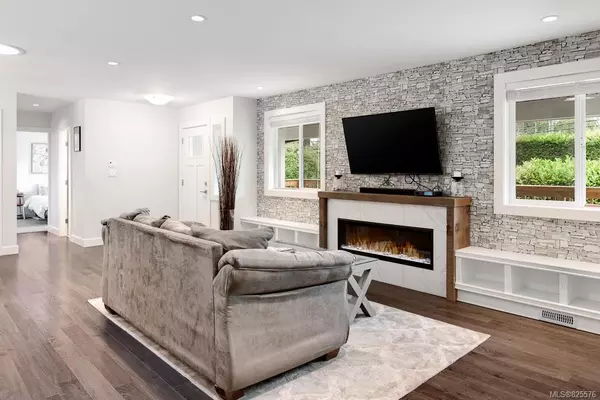$843,500
$869,000
2.9%For more information regarding the value of a property, please contact us for a free consultation.
1690 Wain Rd North Saanich, BC V8L 5R2
3 Beds
3 Baths
1,546 SqFt
Key Details
Sold Price $843,500
Property Type Single Family Home
Sub Type Single Family Detached
Listing Status Sold
Purchase Type For Sale
Square Footage 1,546 sqft
Price per Sqft $545
MLS Listing ID 825576
Sold Date 02/19/20
Style Rancher
Bedrooms 3
Rental Info Unrestricted
Year Built 1974
Annual Tax Amount $3,015
Tax Year 2019
Lot Size 0.810 Acres
Acres 0.81
Property Description
Like new 3 bed/3 bath + den RANCHER situated on a private .81-acre lot! Featuring 1,546 sq ft of tastefully renovated living space w/extensive upgrades throughout, this beautiful home is move in ready! Highlights include an open concept living space boasting large windows that fill the home w/natural light, a gourmet kitchen w/beautiful quartz countertops, subway tile backsplash, large island, pantry, & brand-new SS appliances, & a spacious master w/walk-in closet & 3-piece ensuite. Outside you will find a large patio that’s perfect for entertaining, a well-manicured yard w/plenty of room to play, single car garage w/lots of storage, & two driveways offering ample parking. Other highlights include gorgeous new flooring & fresh pallet of neutral tones throughout. Surrounded by woodland forest at the end of a quiet street & conveniently located close to excellent schools, hiking trails, BC Ferries, & the Town of Sidney, this home is sure to impress!
Location
Province BC
County Capital Regional District
Area Ns Mcdonald Park
Zoning R-3
Direction South
Rooms
Other Rooms Storage Shed
Basement Crawl Space
Main Level Bedrooms 3
Kitchen 1
Interior
Interior Features Dining/Living Combo
Heating Electric, Forced Air
Flooring Carpet, Laminate, Tile
Fireplaces Number 1
Fireplaces Type Living Room
Equipment Electric Garage Door Opener
Fireplace 1
Window Features Blinds,Vinyl Frames,Window Coverings
Appliance Dryer, Dishwasher, Oven/Range Electric, Range Hood, Refrigerator, Washer
Laundry In House
Exterior
Exterior Feature Balcony/Patio, Fencing: Partial
Garage Spaces 1.0
Roof Type Asphalt Shingle
Handicap Access Ground Level Main Floor, Master Bedroom on Main
Total Parking Spaces 8
Building
Lot Description Cul-de-sac, Private, Rectangular Lot
Building Description Cement Fibre,Insulation: Ceiling,Insulation: Walls, Rancher
Faces South
Foundation Poured Concrete
Sewer Septic System
Water Municipal
Structure Type Cement Fibre,Insulation: Ceiling,Insulation: Walls
Others
Tax ID 005-236-215
Ownership Freehold
Pets Description Aquariums, Birds, Cats, Caged Mammals, Dogs
Read Less
Want to know what your home might be worth? Contact us for a FREE valuation!

Our team is ready to help you sell your home for the highest possible price ASAP
Bought with The Agency

GET MORE INFORMATION





