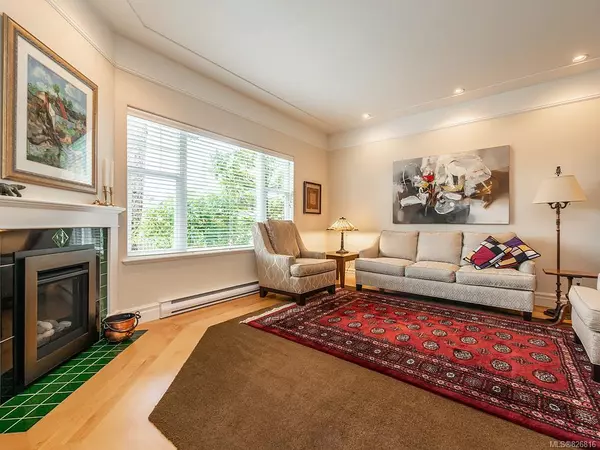$799,000
$799,900
0.1%For more information regarding the value of a property, please contact us for a free consultation.
445 Admirals Rd #3 Esquimalt, BC V9A 2N2
3 Beds
3 Baths
1,691 SqFt
Key Details
Sold Price $799,000
Property Type Single Family Home
Sub Type Single Family Detached
Listing Status Sold
Purchase Type For Sale
Square Footage 1,691 sqft
Price per Sqft $472
MLS Listing ID 826816
Sold Date 02/04/20
Style Main Level Entry with Upper Level(s)
Bedrooms 3
HOA Fees $320/mo
Rental Info Unrestricted
Year Built 1997
Annual Tax Amount $4,645
Tax Year 2019
Lot Size 1,742 Sqft
Acres 0.04
Property Description
Idyllic cedar shingle home nestled quietly among the trees & just steps from Saxe Pt Park and the ocean! This unique 3 bedroom west coast home is one of four immaculate houses in the complex-easy maintenance! Fees cover insurance, ALL exterior house maintenance, and driveways! With cozy gas fireplace, new paint throughout and gorgeous renovated bathrooms this home is stylish, modern and functional for a variety of family dynamics. Open concept kitchen with new induction stove top has access to the patio for easy entertaining and summer bbqs! The master bedroom features a fully organized walk through closet & 3 pc ensuite. Both upstairs bathrooms include heated tile floors, large tile shower (also w. heated floors!) waterfall faucet, & modern vanity with soft close cabinets. Natural light floods in from skylights to fill the rooms upstairs. Single car garage with storage plus driveway parking for 1 included. Close to town, groceries, coffee shops, the future Irish Pub & all amenities!
Location
Province BC
County Capital Regional District
Area Es Saxe Point
Direction Northwest
Rooms
Kitchen 1
Interior
Interior Features Closet Organizer, Dining Room, Eating Area
Heating Baseboard, Electric, Natural Gas
Flooring Carpet, Linoleum, Tile, Wood
Fireplaces Number 1
Fireplaces Type Gas, Living Room
Fireplace 1
Window Features Blinds,Screens,Skylight(s),Stained/Leaded Glass
Appliance Dishwasher, F/S/W/D, Microwave, Range Hood
Laundry In House
Exterior
Exterior Feature Balcony/Patio
Garage Spaces 1.0
View Y/N 1
View Water
Roof Type Fibreglass Shingle
Handicap Access No Step Entrance
Total Parking Spaces 2
Building
Lot Description Irregular Lot
Building Description Wood, Main Level Entry with Upper Level(s)
Faces Northwest
Story 2
Foundation Poured Concrete
Sewer Sewer To Lot
Water Municipal
Structure Type Wood
Others
HOA Fee Include Sewer,Water
Tax ID 023-884-339
Ownership Freehold/Strata
Pets Allowed Aquariums, Birds, Cats, Caged Mammals, Dogs
Read Less
Want to know what your home might be worth? Contact us for a FREE valuation!

Our team is ready to help you sell your home for the highest possible price ASAP
Bought with Pemberton Holmes - Westshore
GET MORE INFORMATION





