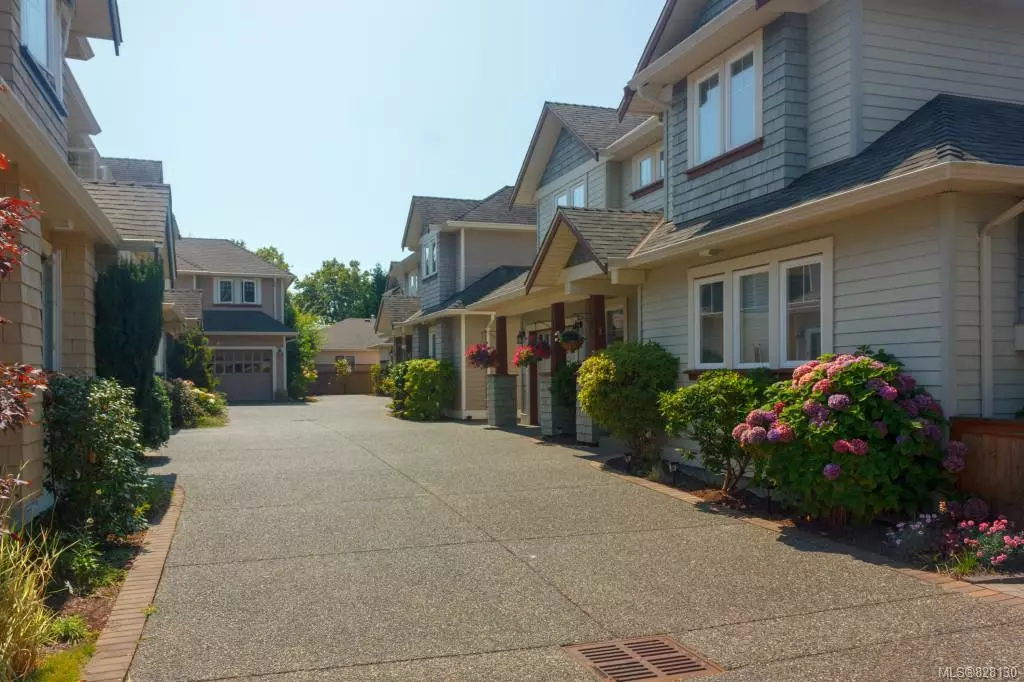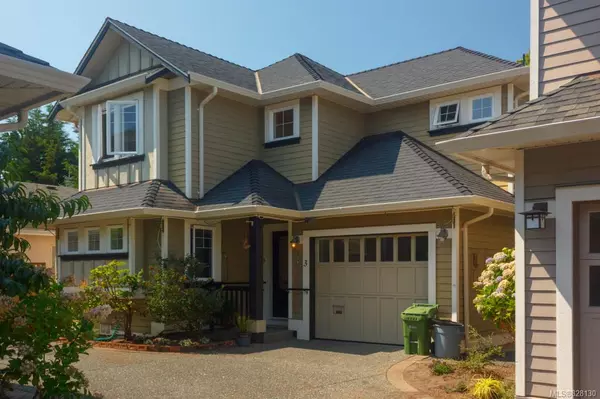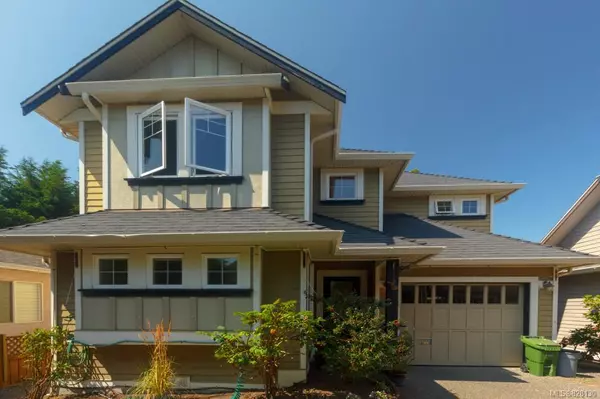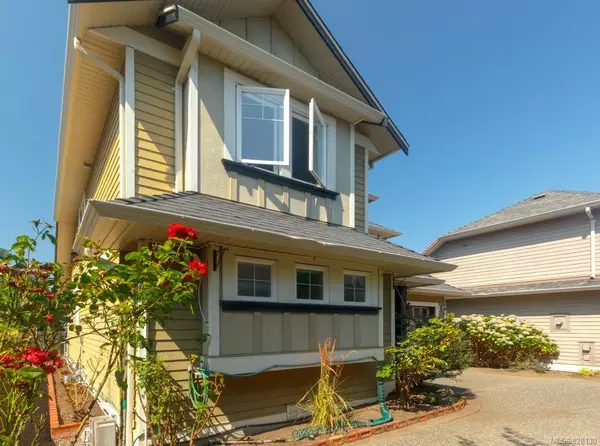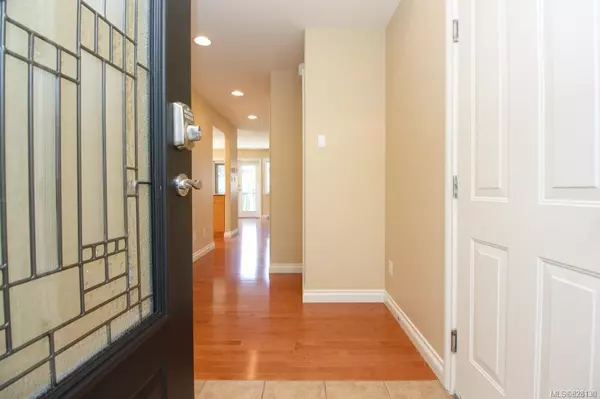$595,000
$619,000
3.9%For more information regarding the value of a property, please contact us for a free consultation.
2325 Henry Ave #3 Sidney, BC V8L 2B3
3 Beds
2 Baths
1,427 SqFt
Key Details
Sold Price $595,000
Property Type Single Family Home
Sub Type Single Family Detached
Listing Status Sold
Purchase Type For Sale
Square Footage 1,427 sqft
Price per Sqft $416
MLS Listing ID 828130
Sold Date 01/31/20
Style Main Level Entry with Upper Level(s)
Bedrooms 3
HOA Fees $21/mo
Rental Info Unrestricted
Year Built 2003
Annual Tax Amount $3,178
Tax Year 2019
Lot Size 2,613 Sqft
Acres 0.06
Lot Dimensions 40 ft wide x 68 ft deep
Property Description
Imagine having your master on the main in a quiet location just a stones throw from Beacon Ave in Sidney by the Sea. Experience all the comforts of owning your own home. What differentiates this from other similar units in and around Sidney is that these are detached homes. This small complex is located at the corner of Resthaven at Henry & only steps to all amenities that Sidney has to offer. Built by renowned builder Roger Garside in 2004 with highlights that include vaulted ceilings, hardwood floors & french doors leading to the deck and patio area with planting area & south/west exposure in the backyard. Master complete with built in bookshelves & plenty of windows that allow plenty of natural light. Well laid out kitchen features solid wood cabinets & granite counters, dining area with built ins & french doors that open to your sun soaked patio. Single car garage plus a parking stall, this home is truly convenient, carefree living at its best
Location
Province BC
County Capital Regional District
Area Si Sidney North-East
Zoning CD20
Direction East
Rooms
Basement Crawl Space
Main Level Bedrooms 1
Kitchen 1
Interior
Interior Features Dining/Living Combo, Eating Area, French Doors, Storage, Soaker Tub, Vaulted Ceiling(s)
Heating Baseboard, Electric, Natural Gas
Flooring Wood
Fireplaces Number 1
Fireplaces Type Gas, Living Room
Equipment Electric Garage Door Opener
Fireplace 1
Window Features Blinds,Insulated Windows,Screens,Window Coverings
Appliance F/S/W/D, Oven/Range Electric
Laundry In House
Exterior
Exterior Feature Balcony/Patio
Garage Spaces 1.0
Amenities Available Private Drive/Road
Roof Type Fibreglass Shingle
Handicap Access Ground Level Main Floor, Master Bedroom on Main
Total Parking Spaces 2
Building
Lot Description Cul-de-sac, Level, Rectangular Lot
Building Description Cement Fibre,Frame Wood,Insulation: Ceiling,Insulation: Walls,Wood, Main Level Entry with Upper Level(s)
Faces East
Foundation Poured Concrete
Sewer Sewer To Lot
Water Municipal
Architectural Style Character
Structure Type Cement Fibre,Frame Wood,Insulation: Ceiling,Insulation: Walls,Wood
Others
Tax ID 025-746-227
Ownership Freehold/Strata
Acceptable Financing Purchaser To Finance
Listing Terms Purchaser To Finance
Pets Description Aquariums, Birds, Cats, Caged Mammals, Dogs
Read Less
Want to know what your home might be worth? Contact us for a FREE valuation!

Our team is ready to help you sell your home for the highest possible price ASAP
Bought with Holmes Realty Ltd

GET MORE INFORMATION

