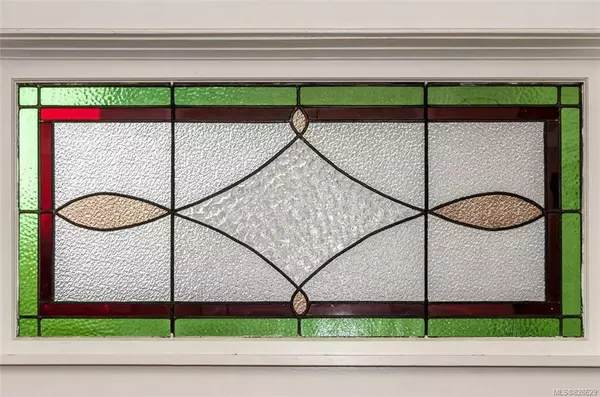$1,055,000
$1,099,900
4.1%For more information regarding the value of a property, please contact us for a free consultation.
176 Joseph St Victoria, BC V8S 3H5
6 Beds
2 Baths
3,070 SqFt
Key Details
Sold Price $1,055,000
Property Type Single Family Home
Sub Type Single Family Detached
Listing Status Sold
Purchase Type For Sale
Square Footage 3,070 sqft
Price per Sqft $343
MLS Listing ID 828629
Sold Date 01/30/20
Style Main Level Entry with Lower/Upper Lvl(s)
Bedrooms 6
Rental Info Unrestricted
Year Built 1912
Annual Tax Amount $5,671
Tax Year 2019
Lot Size 6,098 Sqft
Acres 0.14
Lot Dimensions 49 ft wide x 120 ft deep
Property Description
Location! Location! Wonderful character home located on tree lined Joseph Street just a short stroll from the Dallas Rd waterfront, Clover Point, Beacon Hill Park, Fairfield Plaza and Cook Street Village. This home is charming and bright, boasting original fir floors, period trim, stained glass windows and a wood burning fireplace. Bright living room, formal dining room, large country kitchen, two bedrooms, laundry and full bathroom on the main. Up you will find two character bedrooms with a large two bedroom suite on the lower level. Large sunny west facing back garden with patio and backing on to Olive Street Common. Park your car and walk or bike to all amenities, restaurants, coffee shops and the best views and walking areas in Victoria. Don’t miss this opportunity to live on one of Fairfield’s most sought after locations.
Location
Province BC
County Capital Regional District
Area Vi Fairfield West
Direction East
Rooms
Basement Finished
Main Level Bedrooms 2
Kitchen 2
Interior
Interior Features Dining Room
Heating Forced Air, Natural Gas
Flooring Wood
Fireplaces Type Living Room
Appliance F/S/W/D
Laundry In House
Exterior
Roof Type Asphalt Shingle
Handicap Access Master Bedroom on Main
Total Parking Spaces 1
Building
Lot Description Level, Rectangular Lot
Building Description Frame Wood,Stucco, Main Level Entry with Lower/Upper Lvl(s)
Faces East
Foundation Poured Concrete
Sewer Sewer To Lot
Water Municipal
Architectural Style Arts & Crafts
Structure Type Frame Wood,Stucco
Others
Tax ID 003-453-502
Ownership Freehold
Acceptable Financing Purchaser To Finance
Listing Terms Purchaser To Finance
Pets Description Aquariums, Birds, Cats, Caged Mammals, Dogs
Read Less
Want to know what your home might be worth? Contact us for a FREE valuation!

Our team is ready to help you sell your home for the highest possible price ASAP
Bought with Sotheby's International Realty Canada

GET MORE INFORMATION





