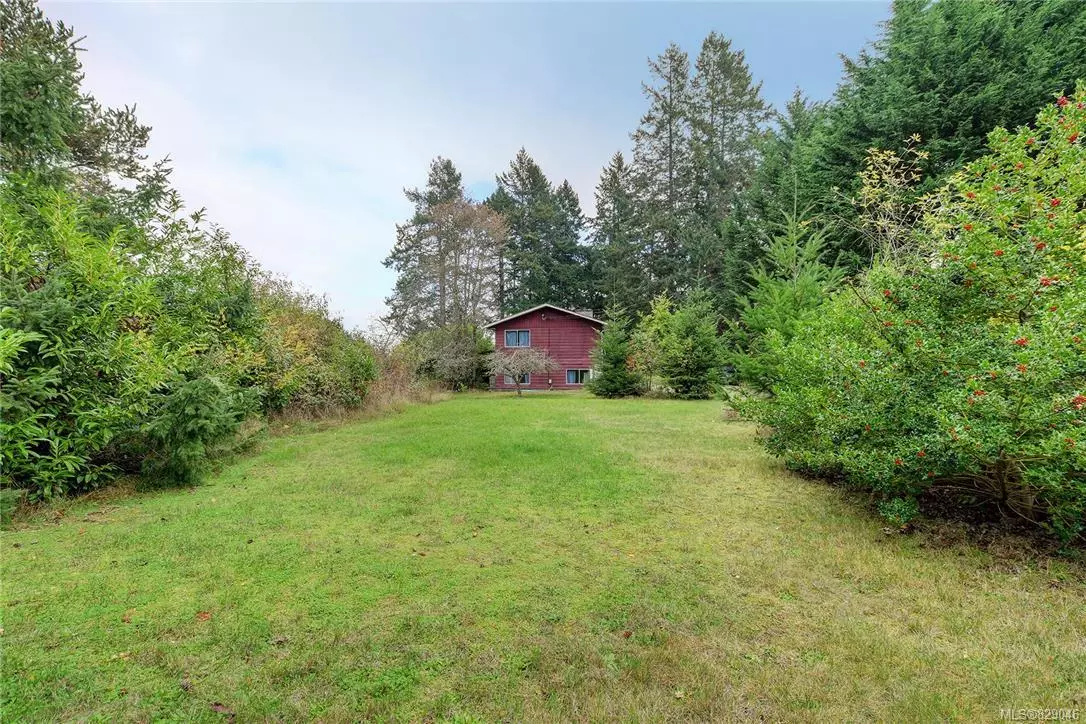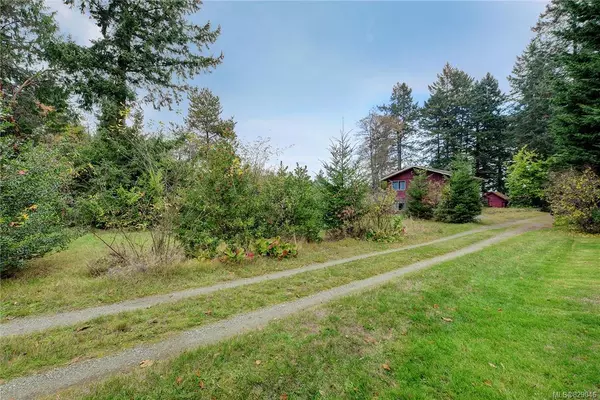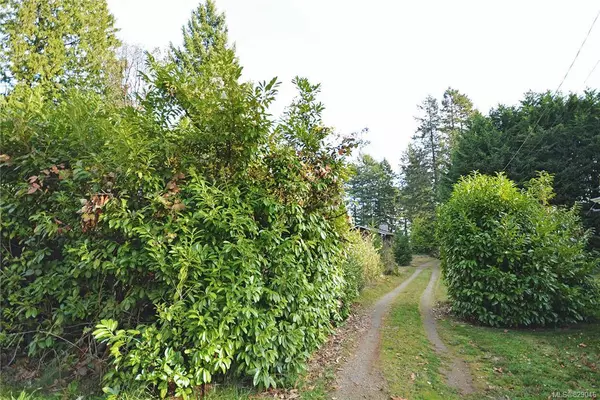$672,000
$674,900
0.4%For more information regarding the value of a property, please contact us for a free consultation.
8607 East Saanich Rd North Saanich, BC V8L 1G9
4 Beds
2 Baths
1,754 SqFt
Key Details
Sold Price $672,000
Property Type Single Family Home
Sub Type Single Family Detached
Listing Status Sold
Purchase Type For Sale
Square Footage 1,754 sqft
Price per Sqft $383
MLS Listing ID 829046
Sold Date 02/05/20
Style Main Level Entry with Lower Level(s)
Bedrooms 4
Rental Info Unrestricted
Year Built 1971
Annual Tax Amount $2,452
Tax Year 2019
Lot Size 0.620 Acres
Acres 0.62
Property Sub-Type Single Family Detached
Property Description
1st time to market! A rare opportunity to acquire over 1/2 an acre on a level lot in an idyllic country setting. Located in the pristine community of North Saanich, w/ .61 acres offering many possibilities. Renovate current home, completely rebuild, or hold for future development. Current home built in 1971 has solid footprint, 1800 sq ft, full-height basement, w/ separate suite entrance, is set well-back from rd. & offers ocean glimpses that could be greatly enhanced. A great opportunity offering possibility for all your ideas to create a dream home w/ space for recreation amenities like pool/sports court/gardens. Privacy & space in a coveted neighbourhood, close to good schools, parks, Panorama Rec Centre, several beach accesses, 5 minutes to Sidney, the village of Saanichton, airport, ferries and 20 minutes from downtown. North Saanich has been ranked by Money Sense as the “4th best place to live in Canada” and by Maclean's Magazine as “the safest community in BC”.
Location
Province BC
County Capital Regional District
Area Ns Bazan Bay
Zoning R2
Direction West
Rooms
Basement Finished, Full, Walk-Out Access, With Windows
Main Level Bedrooms 2
Kitchen 2
Interior
Heating Baseboard, Electric, Wood
Fireplaces Number 2
Fireplaces Type Family Room, Living Room, Wood Burning
Fireplace 1
Laundry In House
Exterior
Parking Features Detached, Driveway, Other
Utilities Available Electricity To Lot, Garbage, Phone To Lot, Recycling
View Y/N 1
View Water
Roof Type Asphalt Shingle
Building
Lot Description Cleared, Level, Private, Rectangular Lot, Serviced, Wooded Lot
Building Description Shingle-Wood, Main Level Entry with Lower Level(s)
Faces West
Foundation Poured Concrete
Sewer Sewer To Lot
Water Municipal, To Lot
Structure Type Shingle-Wood
Others
Tax ID 000-433-829
Ownership Freehold
Acceptable Financing Purchaser To Finance
Listing Terms Purchaser To Finance
Pets Allowed Aquariums, Birds, Cats, Caged Mammals, Dogs
Read Less
Want to know what your home might be worth? Contact us for a FREE valuation!

Our team is ready to help you sell your home for the highest possible price ASAP
Bought with Royal LePage Nanaimo Realty Ladysmith

GET MORE INFORMATION





