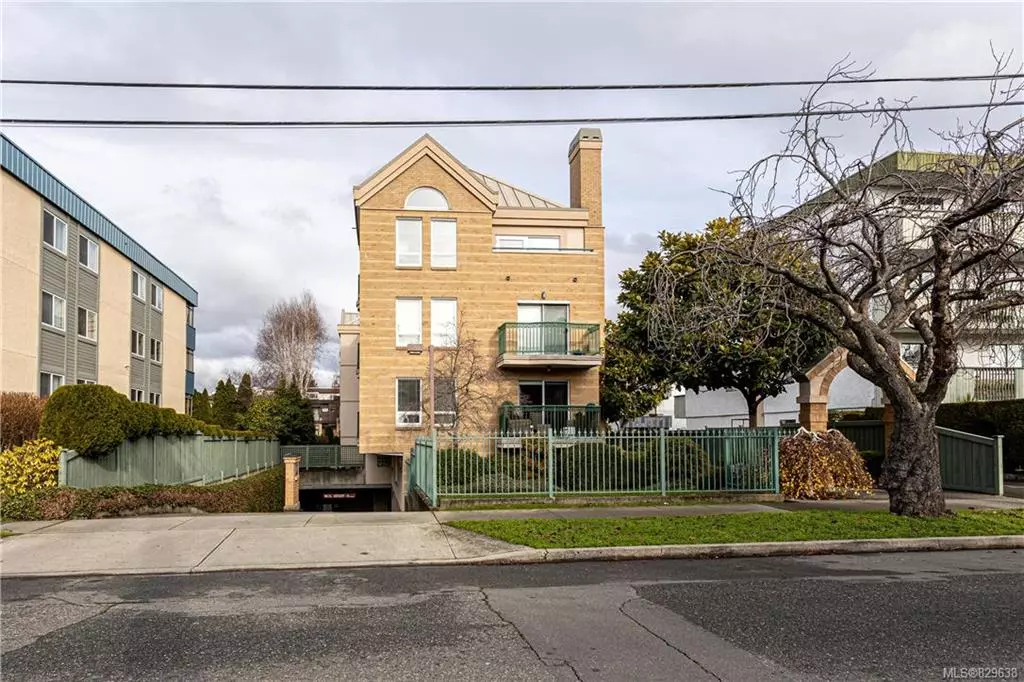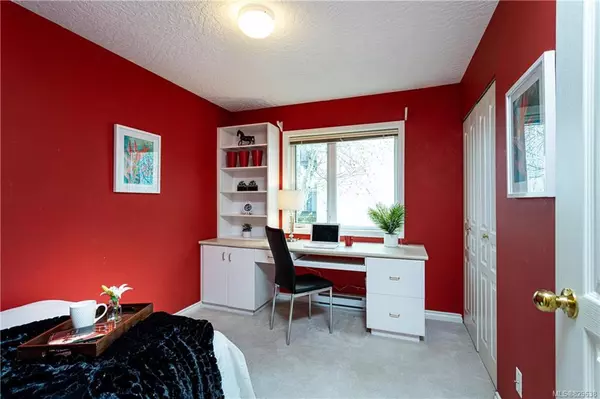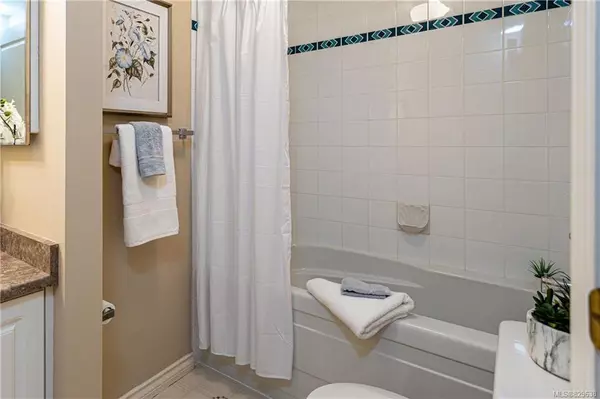$510,000
$519,000
1.7%For more information regarding the value of a property, please contact us for a free consultation.
1037 Richardson St #304 Victoria, BC V8V 3C6
2 Beds
2 Baths
1,033 SqFt
Key Details
Sold Price $510,000
Property Type Condo
Sub Type Condo Apartment
Listing Status Sold
Purchase Type For Sale
Square Footage 1,033 sqft
Price per Sqft $493
MLS Listing ID 829638
Sold Date 01/31/20
Style Condo
Bedrooms 2
HOA Fees $441/mo
Rental Info No Rentals
Year Built 1993
Annual Tax Amount $2,243
Tax Year 2019
Lot Size 871 Sqft
Acres 0.02
Property Description
This is a rare find with this remediated condo complex in one of Victoria's most sought after neighborhoods. A short stroll to the Cook St Village, Beacon Hill Park, shopping and downtown offers many reasons why this is considered one of Victoria's most premier locations. Units in "The Richardson" rarely come available due to their central quiet location and well managed strata. This suite offers the perfect layout with bedrooms at opposite ends of the suite, 2 bathrooms, gas fireplace, in suite laundry, a kitchen open to the living room and underground secure parking. This unit wont last long, this is one that you need to see to appreciate.
Location
Province BC
County Capital Regional District
Area Vi Fairfield West
Direction East
Rooms
Main Level Bedrooms 2
Kitchen 1
Interior
Interior Features Breakfast Nook, Eating Area, Storage
Heating Baseboard, Electric
Flooring Carpet, Linoleum
Fireplaces Number 1
Fireplaces Type Gas, Living Room
Fireplace 1
Window Features Insulated Windows
Appliance Dishwasher, F/S/W/D, Range Hood
Laundry In Unit
Exterior
Exterior Feature Balcony/Patio, Sprinkler System
Amenities Available Elevator(s)
Roof Type Asphalt Torch On
Total Parking Spaces 1
Building
Lot Description Irregular Lot
Building Description Frame Wood,Insulation: Ceiling,Insulation: Walls,Stucco, Condo
Faces East
Story 4
Foundation Poured Concrete
Sewer Sewer To Lot
Water Municipal
Structure Type Frame Wood,Insulation: Ceiling,Insulation: Walls,Stucco
Others
HOA Fee Include Garbage Removal,Insurance,Maintenance Grounds,Property Management,Water
Tax ID 018-500-170
Ownership Freehold/Strata
Pets Description None
Read Less
Want to know what your home might be worth? Contact us for a FREE valuation!

Our team is ready to help you sell your home for the highest possible price ASAP
Bought with Royal LePage Coast Capital - Oak Bay

GET MORE INFORMATION





