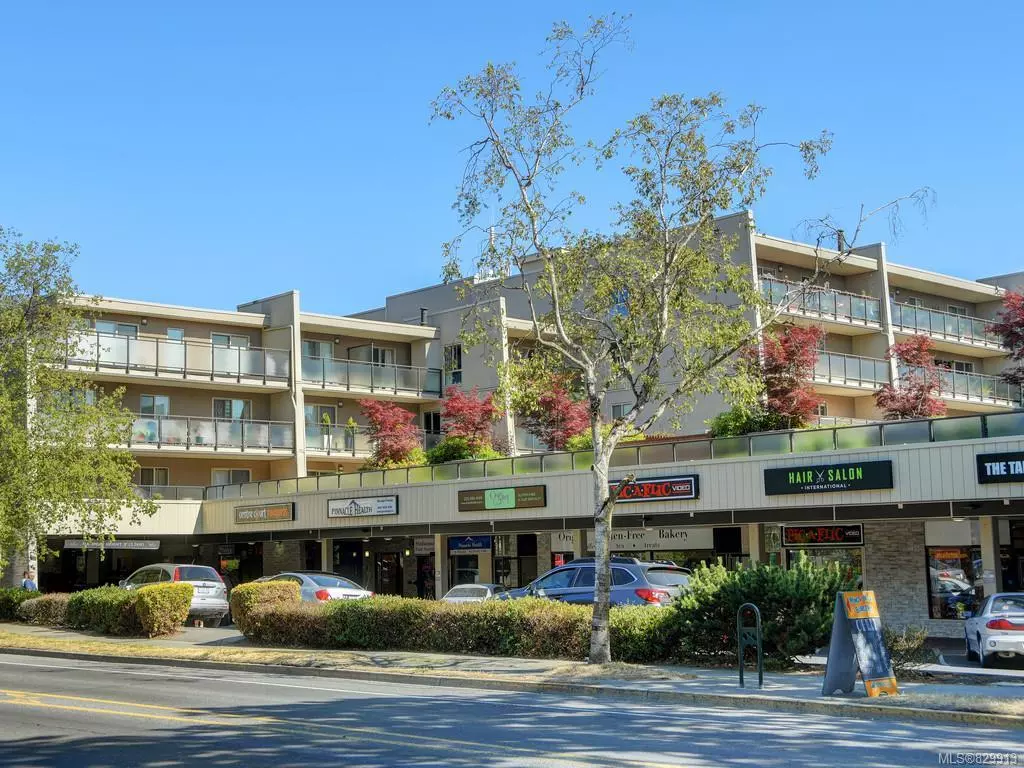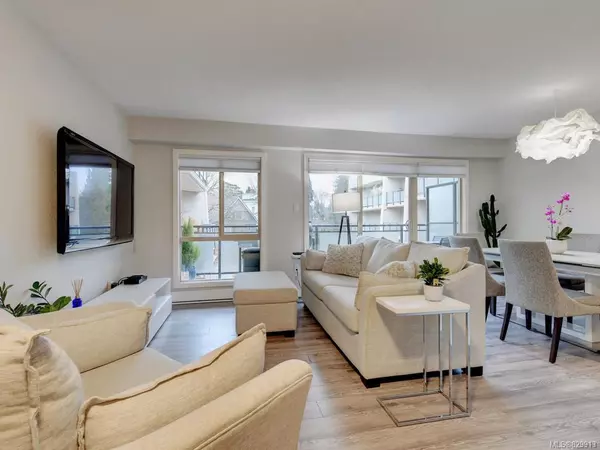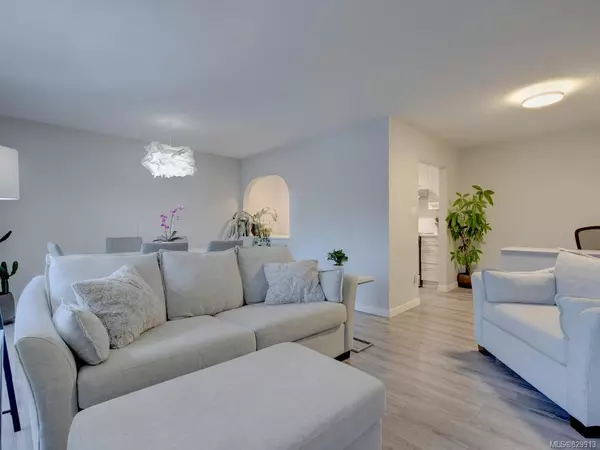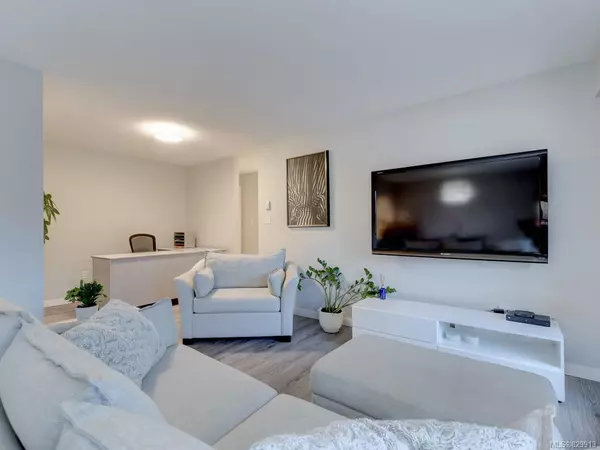$375,000
$399,800
6.2%For more information regarding the value of a property, please contact us for a free consultation.
1545 Pandora Ave #310 Victoria, BC V8R 6R1
1 Bed
1 Bath
724 SqFt
Key Details
Sold Price $375,000
Property Type Condo
Sub Type Condo Apartment
Listing Status Sold
Purchase Type For Sale
Square Footage 724 sqft
Price per Sqft $517
MLS Listing ID 829913
Sold Date 01/31/20
Style Condo
Bedrooms 1
HOA Fees $317/mo
Rental Info Unrestricted
Year Built 1977
Annual Tax Amount $1,506
Tax Year 2019
Lot Size 871 Sqft
Acres 0.02
Property Description
Welcome to Stadacona Centre! This completely renovated, charming 1 bedroom condo is located at the border of Rockland and Fernwood, minutes away from Downtown Victoria, Fairfield, Oak Bay Village, Royal Jubilee and Cook St Village. This modern, 3rd floor home features 1 sizable bedroom, open concept living space, modern kitchen and bathroom design with new countertops, new tiles, quality appliances, new flooring, built in closet organizers, new blinds and light fixtures. This 19+ well managed strata complex boasts amenities, such as a hot tub, indoor pool, sauna, exercise area, meeting and media room, private courtyard, 2 laundry rooms and 2 workshops and secure underground parking. The unit comes with a parking spot, separate storage locker, secure bike lock-up, water and hot water included. Located on major bus and bike routes. Enjoy the lifestyle this prominent neighborhood offers. Just move in and be a part of this sought after, magnificent community.
Location
Province BC
County Capital Regional District
Area Vi Fernwood
Zoning C1-N
Direction South
Rooms
Main Level Bedrooms 1
Kitchen 1
Interior
Interior Features Closet Organizer, Controlled Entry, Dining/Living Combo, Eating Area, Storage
Heating Baseboard, Electric
Flooring Tile
Window Features Blinds
Laundry Common Area
Exterior
Amenities Available Bike Storage, Common Area, Elevator(s), Fitness Centre, Media Room, Meeting Room, Pool, Recreation Room, Sauna, Spa/Hot Tub
Roof Type Asphalt Torch On
Total Parking Spaces 1
Building
Lot Description Rectangular Lot
Building Description Stucco, Condo
Faces South
Story 4
Foundation Poured Concrete
Sewer Sewer To Lot
Water Municipal
Structure Type Stucco
Others
HOA Fee Include Caretaker,Garbage Removal,Hot Water,Insurance,Maintenance Grounds,Maintenance Structure,Property Management,Sewer,Water
Tax ID 000-713-538
Ownership Freehold/Strata
Acceptable Financing Purchaser To Finance
Listing Terms Purchaser To Finance
Pets Description None
Read Less
Want to know what your home might be worth? Contact us for a FREE valuation!

Our team is ready to help you sell your home for the highest possible price ASAP
Bought with Sutton Group West Coast Realty

GET MORE INFORMATION





