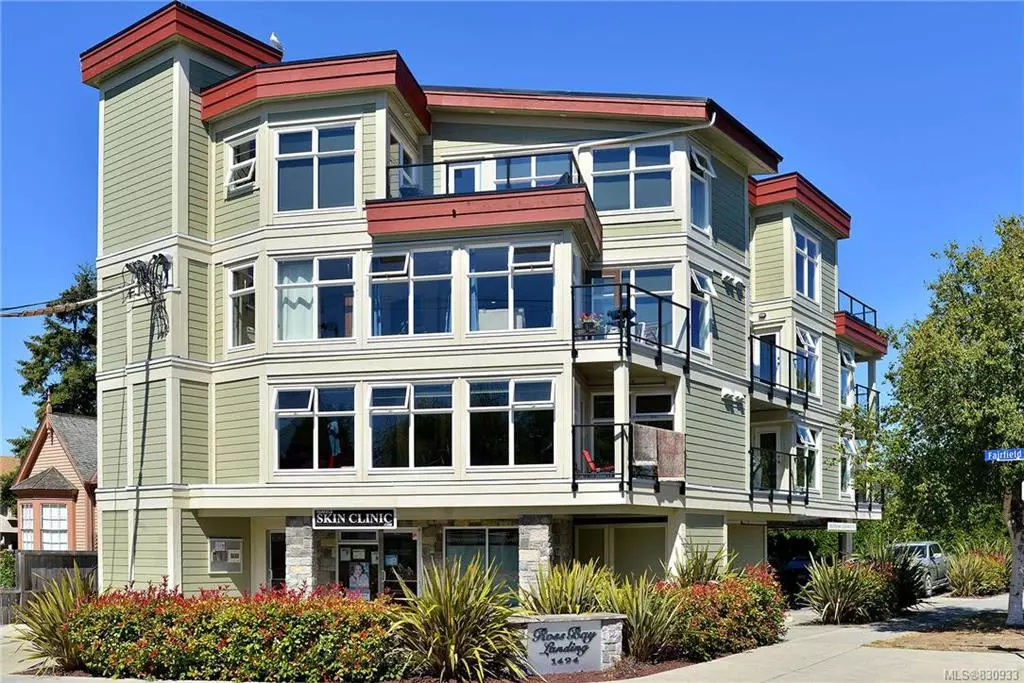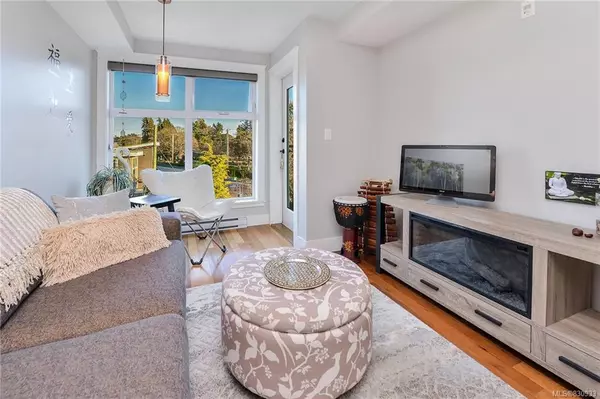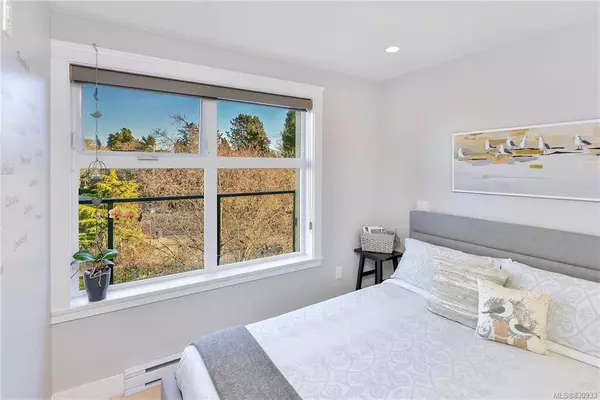$400,000
$414,888
3.6%For more information regarding the value of a property, please contact us for a free consultation.
1494 Fairfield Rd #302 Victoria, BC V8S 1E8
1 Bed
1 Bath
510 SqFt
Key Details
Sold Price $400,000
Property Type Condo
Sub Type Condo Apartment
Listing Status Sold
Purchase Type For Sale
Square Footage 510 sqft
Price per Sqft $784
MLS Listing ID 830933
Sold Date 01/31/20
Style Condo
Bedrooms 1
HOA Fees $334/mo
Rental Info Unrestricted
Year Built 2011
Annual Tax Amount $2,016
Tax Year 2019
Lot Size 435 Sqft
Acres 0.01
Property Description
Luxury and Elegance await you at Ross Bay Landing! Exclusive one bedroom suite in a fantastic Fairfield location with suite layouts by Award Winning designer make this one of the most sought after locations in Victoria. Quality engineered wood flooring, gourmet kitchen with quality cabinetry, high-end stainless appliances and granite countertops, modern lighting and fixtures, in-suite laundry and soundproof floor assemblies. Easy walking distance to Fairfield Plaza, 2 blocks from Dallas Rd, beaches, parks, Cook St. Village, Downtown, close to transportation, tennis and pubs! This unit comes with 1 parking stall and a storage locker. Rentals allowed (min 30day), 2 dogs, 2 cats or 1 of of each (max 20lbs) and no age restrictions give you all the flexibility you're looking for. Floor plan states 510sqft (finished) deck 61sqft - strata plan states 477sqft (finished) deck 62sqft. HD VIDEO, PHOTOS & FLOOR PLAN online.
Location
Province BC
County Capital Regional District
Area Vi Fairfield West
Direction East
Rooms
Main Level Bedrooms 1
Kitchen 1
Interior
Interior Features Breakfast Nook, Controlled Entry, Eating Area, Storage
Heating Baseboard, Electric
Flooring Carpet, Wood
Window Features Blinds,Window Coverings
Laundry In Unit
Exterior
Exterior Feature Balcony/Patio
Amenities Available Elevator(s)
Roof Type Asphalt Torch On
Total Parking Spaces 1
Building
Lot Description Rectangular Lot
Building Description Cement Fibre,Wood, Condo
Faces East
Story 4
Foundation Poured Concrete
Sewer Sewer To Lot
Water Municipal
Structure Type Cement Fibre,Wood
Others
HOA Fee Include Caretaker,Garbage Removal,Insurance,Maintenance Grounds,Property Management,Sewer,Water
Tax ID 028-428-714
Ownership Freehold/Strata
Pets Description Aquariums, Birds, Cats, Caged Mammals, Dogs
Read Less
Want to know what your home might be worth? Contact us for a FREE valuation!

Our team is ready to help you sell your home for the highest possible price ASAP
Bought with RE/MAX Generation - The Neal Estate Group

GET MORE INFORMATION





