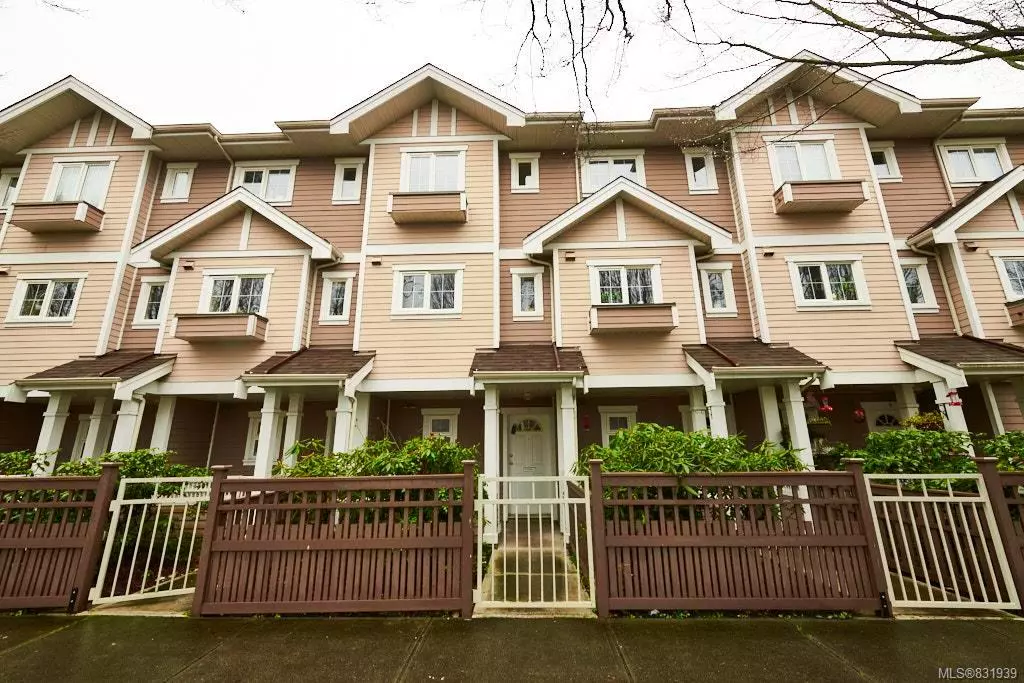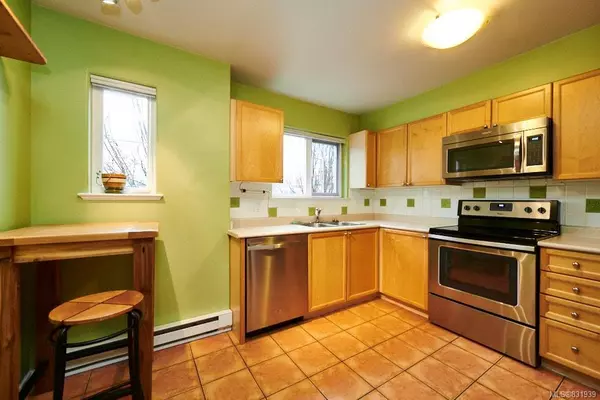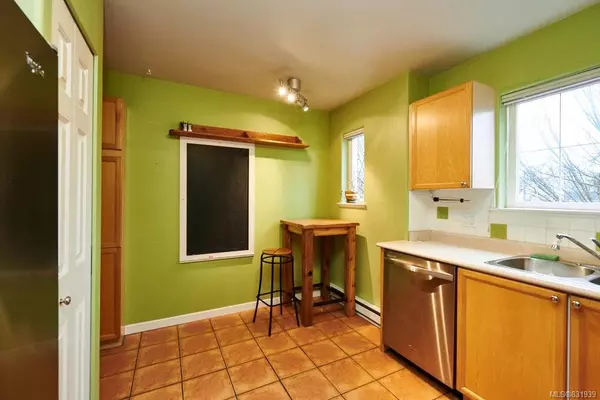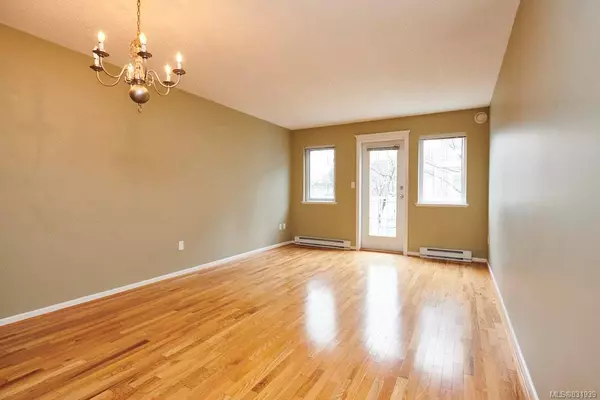$512,000
$530,000
3.4%For more information regarding the value of a property, please contact us for a free consultation.
1870 Cook St #6 Victoria, BC V8T 3P6
3 Beds
2 Baths
1,247 SqFt
Key Details
Sold Price $512,000
Property Type Townhouse
Sub Type Row/Townhouse
Listing Status Sold
Purchase Type For Sale
Square Footage 1,247 sqft
Price per Sqft $410
MLS Listing ID 831939
Sold Date 02/07/20
Style Main Level Entry with Upper Level(s)
Bedrooms 3
HOA Fees $431/mo
Rental Info Some Rentals
Year Built 1999
Annual Tax Amount $2,566
Tax Year 2019
Lot Size 1,306 Sqft
Acres 0.03
Property Description
Vacant with immediate possession available. 3 bed, 2 Bath Townhouse with parking and over 1200 square feet of space located downtown. This home features one large bedroom on the main level with access to a private patio and yard space. Upstairs you will find a naturally bright kitchen, dining area and main family room with a west facing deck attached to help enjoy sunsets in beautiful Victoria. The main bathroom and two large bedrooms are located on the third level. In-suite laundry, small pet friendly and close to all amenities, steps to everything downtown offers.
Location
Province BC
County Capital Regional District
Area Vi Central Park
Direction East
Rooms
Kitchen 1
Interior
Interior Features Closet Organizer, Controlled Entry, Dining/Living Combo, Eating Area, Storage
Heating Baseboard, Electric
Flooring Carpet, Tile, Wood
Window Features Blinds,Screens
Appliance Dishwasher, Freezer, F/S/W/D, Garburator, Microwave, Range Hood
Laundry In Unit
Exterior
Exterior Feature Balcony/Patio
Amenities Available Bike Storage, Roof Deck
Roof Type Asphalt Shingle
Total Parking Spaces 1
Building
Lot Description Rectangular Lot
Building Description Cement Fibre,Wood, Main Level Entry with Upper Level(s)
Faces East
Story 3
Foundation Poured Concrete
Sewer Sewer To Lot
Water Municipal
Structure Type Cement Fibre,Wood
Others
HOA Fee Include Garbage Removal,Insurance,Maintenance Grounds,Property Management,Sewer,Water
Tax ID 024-546-577
Ownership Freehold/Strata
Pets Description Aquariums, Birds, Cats, Caged Mammals, Dogs
Read Less
Want to know what your home might be worth? Contact us for a FREE valuation!

Our team is ready to help you sell your home for the highest possible price ASAP
Bought with Sutton Group West Coast Realty

GET MORE INFORMATION





