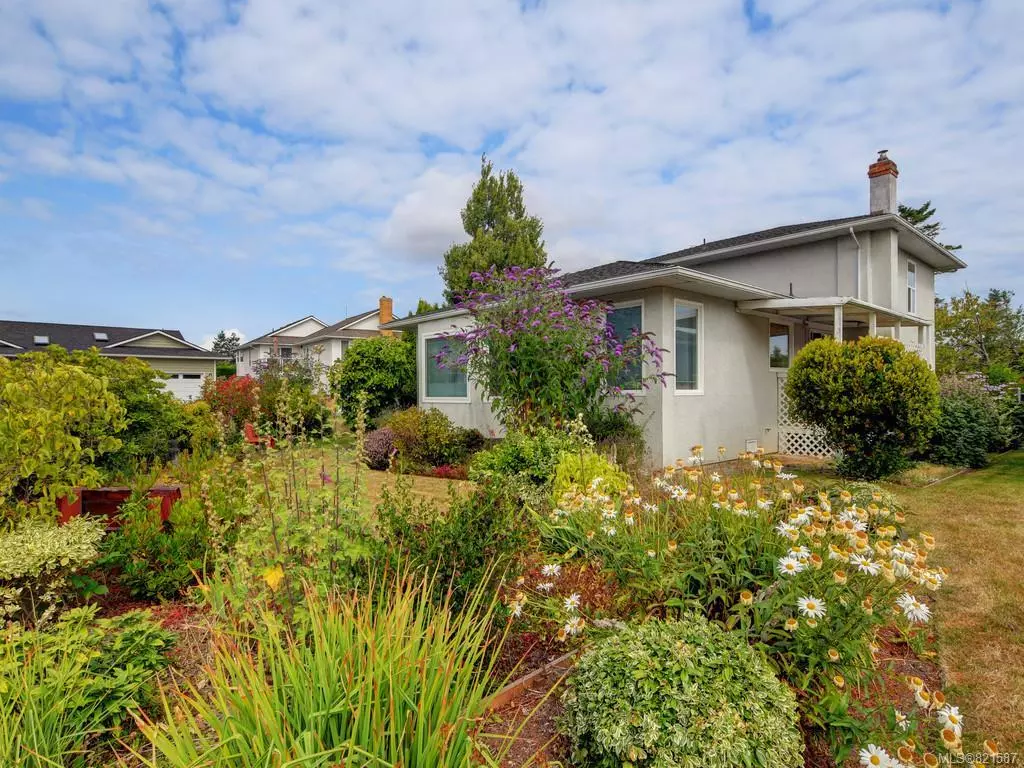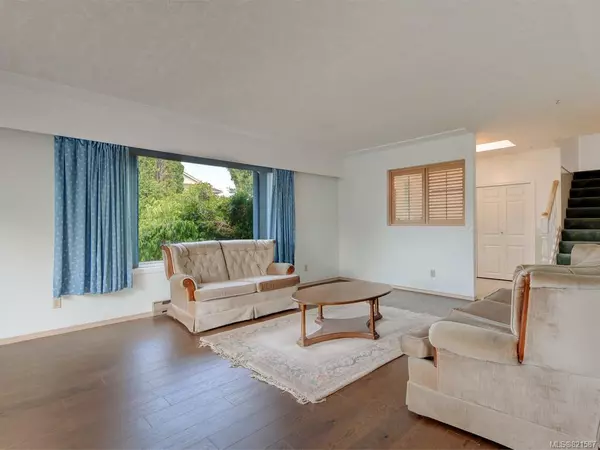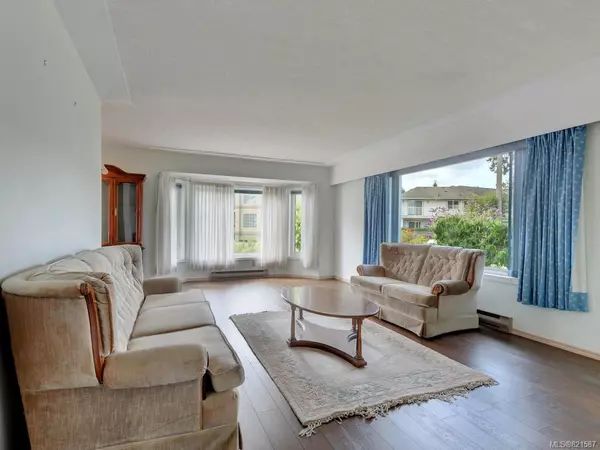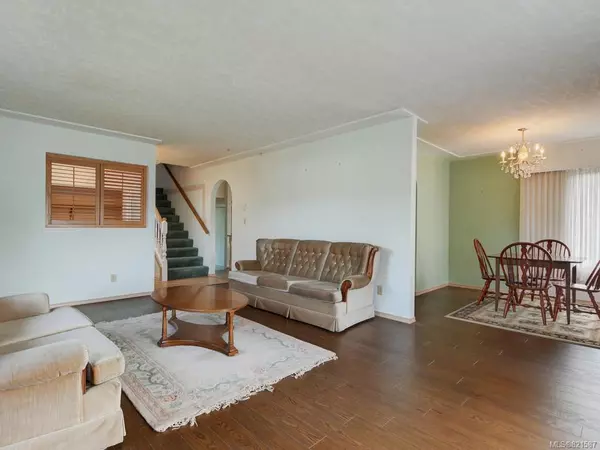$676,000
$699,900
3.4%For more information regarding the value of a property, please contact us for a free consultation.
9512 Lochside Dr #3 Sidney, BC V8L 1N8
3 Beds
3 Baths
1,848 SqFt
Key Details
Sold Price $676,000
Property Type Single Family Home
Sub Type Single Family Detached
Listing Status Sold
Purchase Type For Sale
Square Footage 1,848 sqft
Price per Sqft $365
MLS Listing ID 821587
Sold Date 01/17/20
Style Main Level Entry with Upper Level(s)
Bedrooms 3
HOA Fees $13/mo
Rental Info Unrestricted
Year Built 1987
Annual Tax Amount $3,893
Tax Year 2018
Lot Size 6,534 Sqft
Acres 0.15
Property Description
Steps to the Ocean! Spacious 3 bedroom, 3 bathroom, 2305 sq.ft. family home. Grand skylit entry. Bright entertainment size living room with bay window. Formal dining area for those large family gatherings. Eat-in kitchen with door to your private covered back deck & lush, level, landscaped & fully fenced & gated yard perfect for kids & pets. Great family room with cozy woodstove. Workshop for the hobbyist, 2-piece powder room & laundry room complete this level. Ascend the stairs where you will find the main 4-piece bathroom & 3 generously proportioned bedrooms including the ocean view master bedroom suite. The latter boasts a walk-in closet & 3-piece ensuite with shower. Ideally located on a private road just steps to the Ocean & Lochside Park & walking distance to all that the town of Sidney has to offer, shopping, coffee shops & restaurants & all amenities! This home is Set back from both Lochside & Pat Bay, traffic noise is not a consideration.
Location
Province BC
County Capital Regional District
Area Si Sidney South-East
Direction Southeast
Rooms
Kitchen 1
Interior
Heating Baseboard, Electric, Wood
Fireplaces Type Family Room, Wood Burning, Wood Stove
Appliance Dishwasher, F/S/W/D
Laundry In House
Exterior
Garage Spaces 2.0
Utilities Available Cable To Lot, Electricity To Lot, Garbage, Phone To Lot, Recycling
Amenities Available Private Drive/Road
Roof Type Asphalt Shingle
Handicap Access Ground Level Main Floor
Total Parking Spaces 2
Building
Lot Description Irregular Lot
Building Description Stucco, Main Level Entry with Upper Level(s)
Faces Southeast
Foundation Poured Concrete
Sewer Sewer To Lot
Water Municipal, To Lot
Structure Type Stucco
Others
Restrictions Building Scheme
Tax ID 007-847-807
Ownership Freehold/Strata
Acceptable Financing Purchaser To Finance
Listing Terms Purchaser To Finance
Pets Allowed Aquariums, Birds, Cats, Caged Mammals, Dogs
Read Less
Want to know what your home might be worth? Contact us for a FREE valuation!

Our team is ready to help you sell your home for the highest possible price ASAP
Bought with Unrepresented Buyer Pseudo-Office
GET MORE INFORMATION





