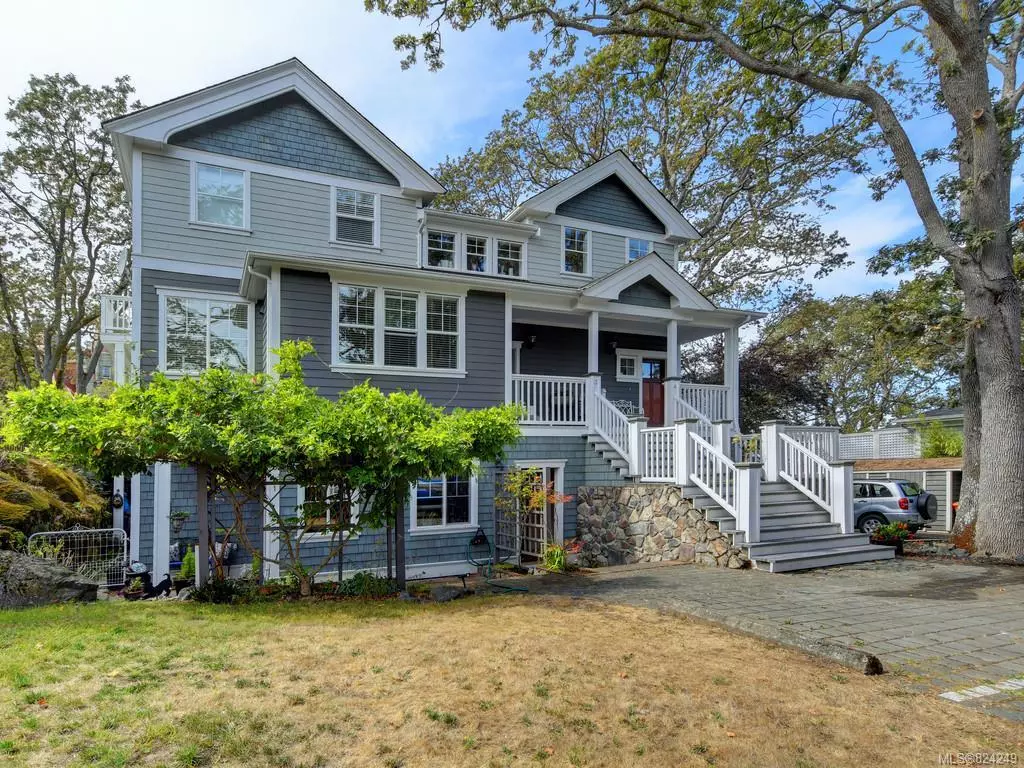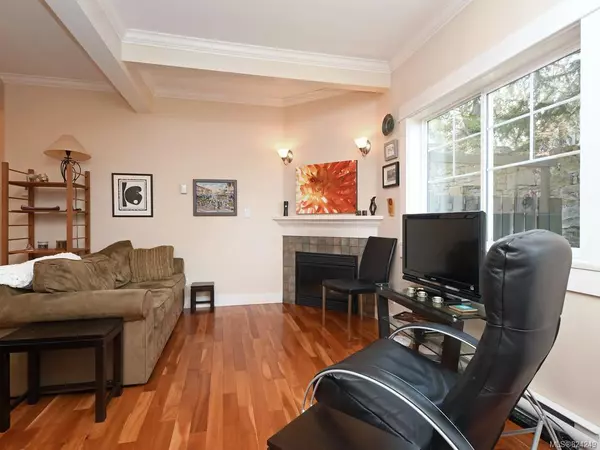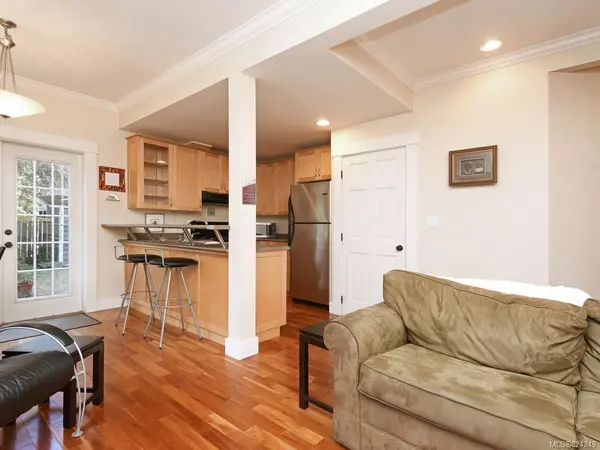$525,000
$535,000
1.9%For more information regarding the value of a property, please contact us for a free consultation.
1002 Carberry Gdns #2 Victoria, BC V8S 3R7
2 Beds
1 Bath
775 SqFt
Key Details
Sold Price $525,000
Property Type Condo
Sub Type Condo Apartment
Listing Status Sold
Purchase Type For Sale
Square Footage 775 sqft
Price per Sqft $677
MLS Listing ID 824249
Sold Date 01/17/20
Style Rancher
Bedrooms 2
HOA Fees $149/mo
Rental Info Unrestricted
Year Built 2004
Annual Tax Amount $2,632
Tax Year 2019
Lot Size 871 Sqft
Acres 0.02
Property Description
Welcome to the "Garry Oak Suite" at Erin Hall. This lovely 2-bedroom & 1-bath garden suite offer 9 foot ceilings, lots of natural light Cherry wood flooring, gas fireplace, gas on demand hot water, heated bathroom tiled floors, insuite laundry, and maple kitchen with eating bar and stainless steel appliances. What makes this suite extra special is the huge 1,465 sq. ft. fenced yard (limited property to this suite) which is perfect for your pet, entertaining and relaxing. Dogs or cats are welcome, rentals are permitted and there’s a large storage shed. Wonderful serene Rockland location that is a hidden gem. Viewings are by appointment and easily arranged.
Location
Province BC
County Capital Regional District
Area Vi Rockland
Direction West
Rooms
Other Rooms Storage Shed
Main Level Bedrooms 2
Kitchen 1
Interior
Interior Features Eating Area, French Doors, Storage
Heating Baseboard, Natural Gas
Flooring Wood
Fireplaces Number 1
Fireplaces Type Gas, Living Room
Fireplace 1
Appliance Dishwasher, F/S/W/D
Laundry In Unit
Exterior
Exterior Feature Balcony/Patio, Fencing: Full
Amenities Available Common Area, Private Drive/Road
Roof Type Fibreglass Shingle
Handicap Access Ground Level Main Floor
Total Parking Spaces 1
Building
Lot Description Irregular Lot, Level, Private, Wooded Lot
Building Description Cement Fibre,Frame Wood,Shingle-Wood, Rancher
Faces West
Story 3
Foundation Poured Concrete
Sewer Sewer To Lot
Water Municipal
Architectural Style Character
Structure Type Cement Fibre,Frame Wood,Shingle-Wood
Others
HOA Fee Include Garbage Removal,Insurance,Maintenance Grounds,Maintenance Structure,Property Management,Water
Tax ID 025-979-001
Ownership Freehold/Strata
Pets Description Cats, Dogs
Read Less
Want to know what your home might be worth? Contact us for a FREE valuation!

Our team is ready to help you sell your home for the highest possible price ASAP
Bought with RE/MAX Camosun

GET MORE INFORMATION





