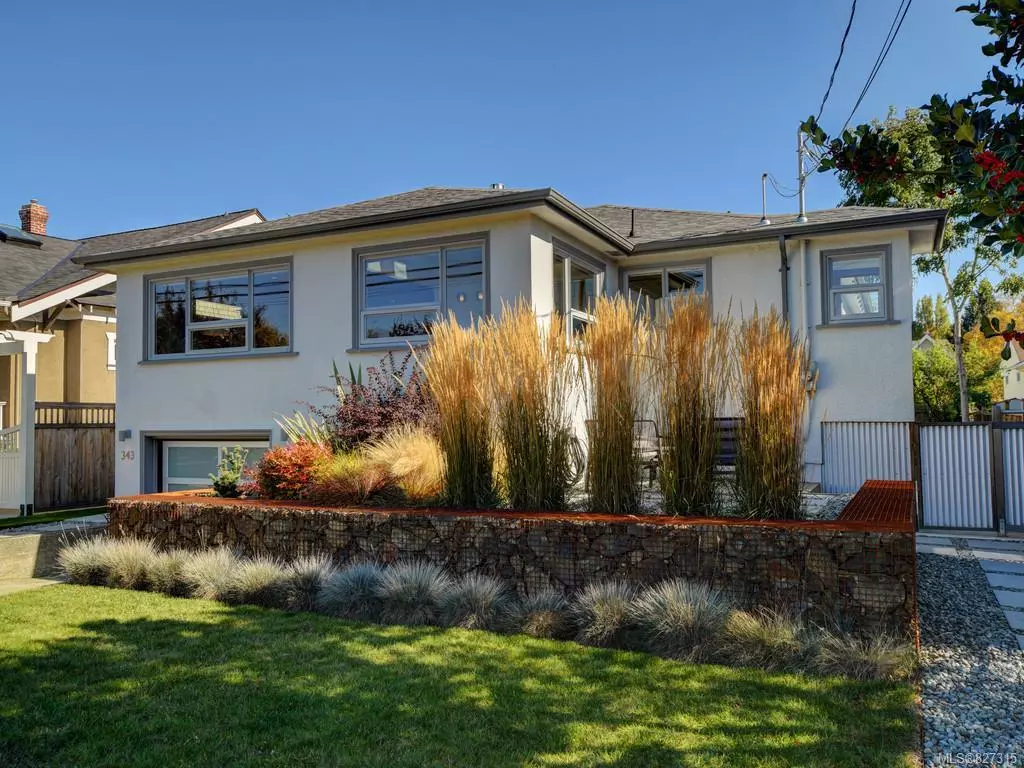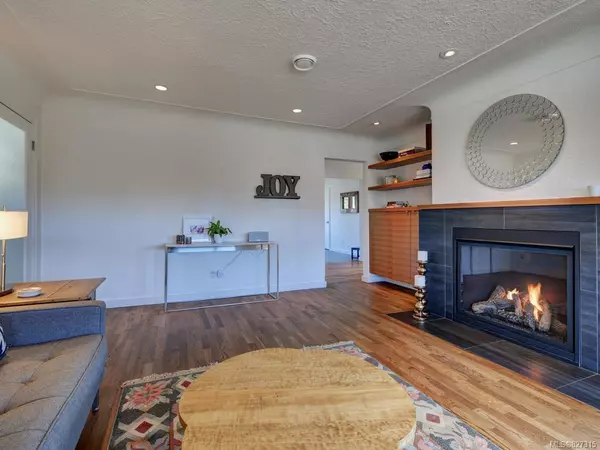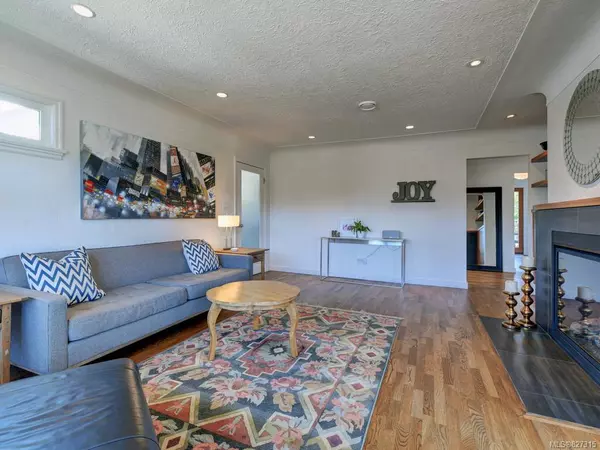$1,260,000
$1,280,000
1.6%For more information regarding the value of a property, please contact us for a free consultation.
343 Robertson St Victoria, BC V8S 3X6
3 Beds
3 Baths
2,189 SqFt
Key Details
Sold Price $1,260,000
Property Type Single Family Home
Sub Type Single Family Detached
Listing Status Sold
Purchase Type For Sale
Square Footage 2,189 sqft
Price per Sqft $575
MLS Listing ID 827315
Sold Date 01/17/20
Style Main Level Entry with Lower Level(s)
Bedrooms 3
Rental Info Unrestricted
Year Built 1949
Annual Tax Amount $4,645
Tax Year 2019
Lot Size 5,662 Sqft
Acres 0.13
Lot Dimensions 50 ft wide x 110 ft deep
Property Description
MID CENTURY MEETS MODERN IN FAIRFIELD! This 3 bedroom 3 bathroom home has been tastefully updated from top to bottom with attention to detail and a seamless merge of character and modern design. Showcasing warm hardwood floors, coved ceilings, 2+ bedrooms on the upper level including master with ensuite, and a legal 1 bedroom suite down that blends perfectly with the main or used as a separate home. Upgrades incl; a modern open kitchen with gas range, fresh new bathrooms with heated tile floors, a clean natural gas fireplace, an energy efficient heat pump for year round comfort, roof, gutters, perimeter drains, windows, hot water on demand … Outside you get a large fenced level landscaped yard with a multitude of decks from which to chase the sun, entertain, BBQ, or just relax by the gas firepit. All located in one of Victorias nicest neighbourhoods, near schools, shopping, parks, and 1.5 blocks to Gonzales Beach.
Location
Province BC
County Capital Regional District
Area Vi Fairfield East
Direction West
Rooms
Other Rooms Storage Shed
Basement Finished
Main Level Bedrooms 2
Kitchen 2
Interior
Interior Features Closet Organizer, Eating Area, Soaker Tub
Heating Baseboard, Electric, Forced Air, Heat Pump, Natural Gas, Radiant Floor
Fireplaces Number 1
Fireplaces Type Gas, Living Room
Fireplace 1
Window Features Blinds
Laundry In House, In Unit
Exterior
Exterior Feature Balcony/Patio, Fencing: Full
Garage Spaces 1.0
Roof Type Fibreglass Shingle
Total Parking Spaces 1
Building
Lot Description Rectangular Lot
Building Description Stucco, Main Level Entry with Lower Level(s)
Faces West
Foundation Poured Concrete
Sewer Sewer To Lot
Water Municipal
Additional Building Exists
Structure Type Stucco
Others
Tax ID 008-138-958
Ownership Freehold
Acceptable Financing Purchaser To Finance
Listing Terms Purchaser To Finance
Pets Description Aquariums, Birds, Cats, Caged Mammals, Dogs
Read Less
Want to know what your home might be worth? Contact us for a FREE valuation!

Our team is ready to help you sell your home for the highest possible price ASAP
Bought with RE/MAX Camosun

GET MORE INFORMATION





