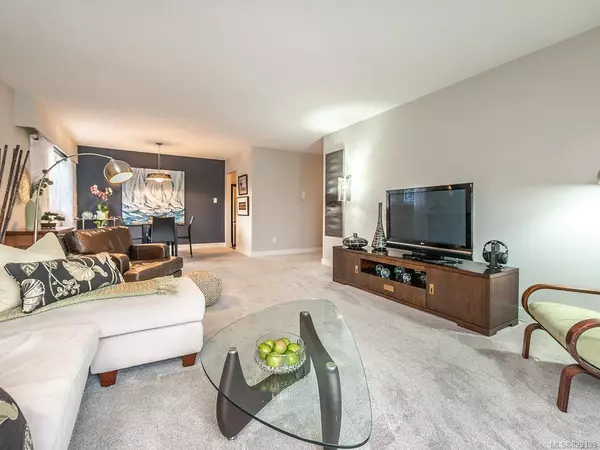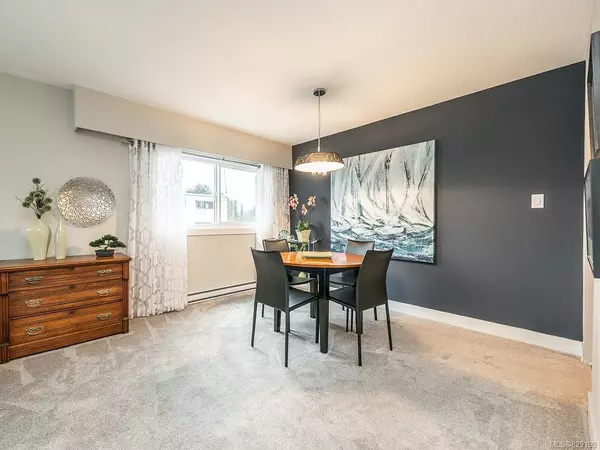$433,000
$439,900
1.6%For more information regarding the value of a property, please contact us for a free consultation.
1115 Rockland Ave #304 Victoria, BC V8V 3H8
2 Beds
2 Baths
1,257 SqFt
Key Details
Sold Price $433,000
Property Type Condo
Sub Type Condo Apartment
Listing Status Sold
Purchase Type For Sale
Square Footage 1,257 sqft
Price per Sqft $344
MLS Listing ID 829199
Sold Date 01/22/20
Style Condo
Bedrooms 2
HOA Fees $374/mo
Rental Info No Rentals
Year Built 1974
Annual Tax Amount $1,836
Tax Year 2019
Lot Size 1,306 Sqft
Acres 0.03
Property Description
Stylishly renovated South facing corner condominium just over 1200 sqft. Ideally located, just steps away from Cook St Village, Beacon Hill Park, Dallas Rd, and the Downtown core. Excellent layout including a large sun-drenched living & dining room, massive master bedroom with ensuite and walk-in closet, along with a very generous second bedroom. Custom inspired paint colors and new flooring throughout with completely renovated upscale bathrooms. The main bathroom features a gorgeous waterfall shower with tile and crushed marble countertops and both bathrooms have new custom heated tile floors. The kitchen features high-end stainless steel appliances and real wood cabinetry. Bonus: Lots of closet space throughout, amazing patio, parking, storage, and a spot to wash the car! This 55+ building is professionally managed with a very proactive strata and is excellently maintained.
Location
Province BC
County Capital Regional District
Area Vi Rockland
Direction Southwest
Rooms
Main Level Bedrooms 2
Kitchen 1
Interior
Interior Features Closet Organizer, Dining/Living Combo, Storage
Heating Baseboard, Electric
Flooring Carpet, Cork, Tile
Window Features Screens
Appliance Dishwasher, Microwave, Oven/Range Electric, Range Hood, Refrigerator
Laundry Common Area
Exterior
Exterior Feature Balcony/Patio
Amenities Available Elevator(s), Recreation Facilities
Roof Type Asphalt Torch On
Handicap Access No Step Entrance
Total Parking Spaces 1
Building
Lot Description Irregular Lot
Building Description Stucco, Condo
Faces Southwest
Story 4
Foundation Poured Concrete
Sewer Sewer To Lot
Water Municipal
Structure Type Stucco
Others
HOA Fee Include Garbage Removal,Insurance,Maintenance Grounds,Property Management,Sewer,Water
Tax ID 000-253-740
Ownership Freehold/Strata
Pets Description None
Read Less
Want to know what your home might be worth? Contact us for a FREE valuation!

Our team is ready to help you sell your home for the highest possible price ASAP
Bought with Pemberton Holmes - Cloverdale

GET MORE INFORMATION





