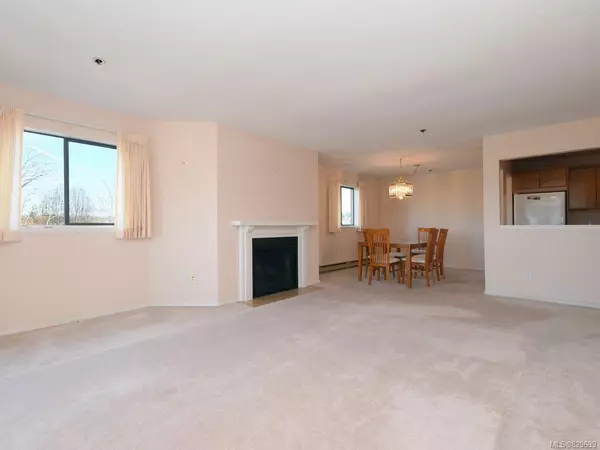$357,500
$379,000
5.7%For more information regarding the value of a property, please contact us for a free consultation.
1560 Hillside Ave #417 Victoria, BC V8T 5B8
2 Beds
2 Baths
1,200 SqFt
Key Details
Sold Price $357,500
Property Type Condo
Sub Type Condo Apartment
Listing Status Sold
Purchase Type For Sale
Square Footage 1,200 sqft
Price per Sqft $297
MLS Listing ID 829699
Sold Date 01/23/20
Style Condo
Bedrooms 2
HOA Fees $407/mo
Rental Info No Rentals
Year Built 1982
Annual Tax Amount $1,975
Tax Year 2019
Lot Size 1,306 Sqft
Acres 0.03
Property Description
Top floor corner 2 bedroom/2 bath condo on the quiet back side of the building offering over 1200 sq. ft. in a well managed 50 plus building. This unit offers a bright open floorplan, a fireplace in the living room, two skylights, eating area in the kitchen, dining room and two full bathrooms plus rough in for washer and dryer. Upgrades have been done to the kitchen and appliances. Unique to this unit is a large 3 season enclosed balcony that acts as an additional room. A bonus is the underground secured parking but there's little need for a car with groceries, coffee shops, Hillside Mall, numerous restaurants and public transportation at your door step. Come see for yourself, you will be impressed.
Location
Province BC
County Capital Regional District
Area Vi Hillside
Direction South
Rooms
Main Level Bedrooms 2
Kitchen 1
Interior
Interior Features Dining Room, Eating Area, Storage
Heating Baseboard, Electric, Wood
Flooring Carpet, Linoleum, Tile
Fireplaces Number 1
Fireplaces Type Living Room, Wood Burning
Fireplace 1
Window Features Aluminum Frames,Blinds,Insulated Windows,Screens,Skylight(s),Window Coverings
Appliance Oven/Range Electric, Range Hood, Refrigerator
Laundry Common Area, In Unit
Exterior
Exterior Feature Balcony/Patio, Sprinkler System
Amenities Available Bike Storage, Common Area, Elevator(s), Recreation Facilities
View Y/N 1
View Mountain(s)
Roof Type Asphalt Rolled
Handicap Access Master Bedroom on Main, No Step Entrance, Wheelchair Friendly
Total Parking Spaces 1
Building
Lot Description Irregular Lot, Near Golf Course, Private
Building Description Brick,Frame Wood,Insulation: Ceiling,Insulation: Walls,Vinyl Siding, Condo
Faces South
Story 4
Foundation Poured Concrete
Sewer Sewer To Lot
Water Municipal
Additional Building None
Structure Type Brick,Frame Wood,Insulation: Ceiling,Insulation: Walls,Vinyl Siding
Others
HOA Fee Include Garbage Removal,Maintenance Grounds,Property Management,Water
Tax ID 000-933-651
Ownership Freehold/Strata
Acceptable Financing Purchaser To Finance
Listing Terms Purchaser To Finance
Pets Description None
Read Less
Want to know what your home might be worth? Contact us for a FREE valuation!

Our team is ready to help you sell your home for the highest possible price ASAP
Bought with DFH Real Estate - Sidney

GET MORE INFORMATION





