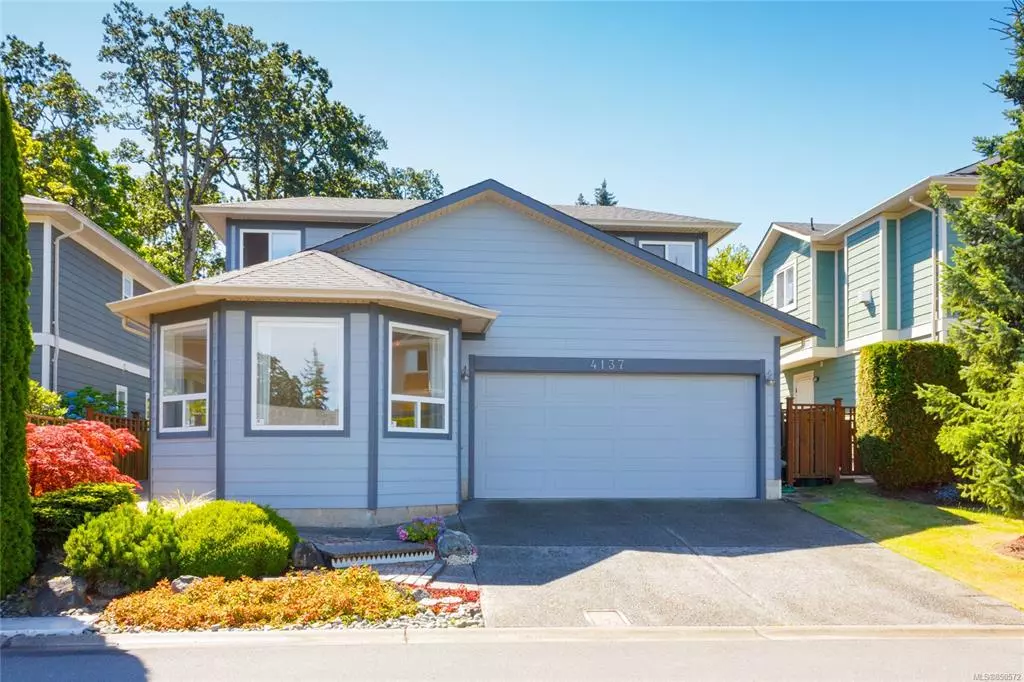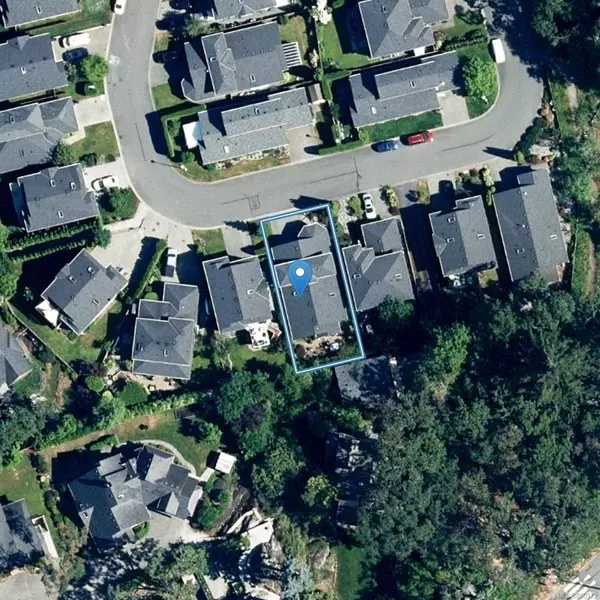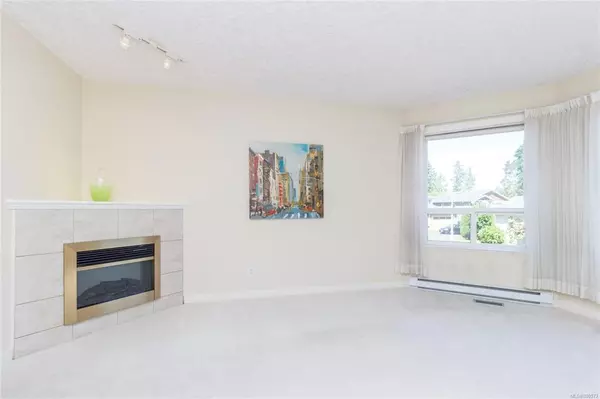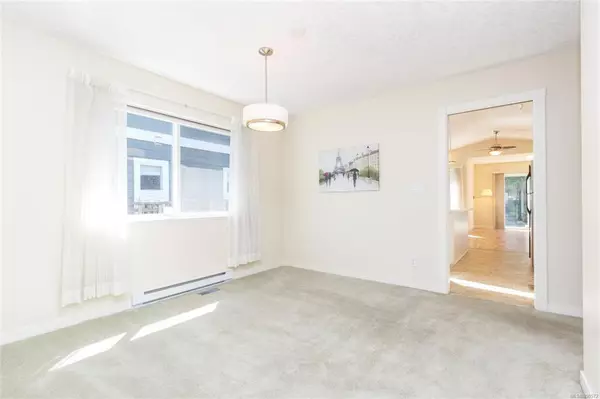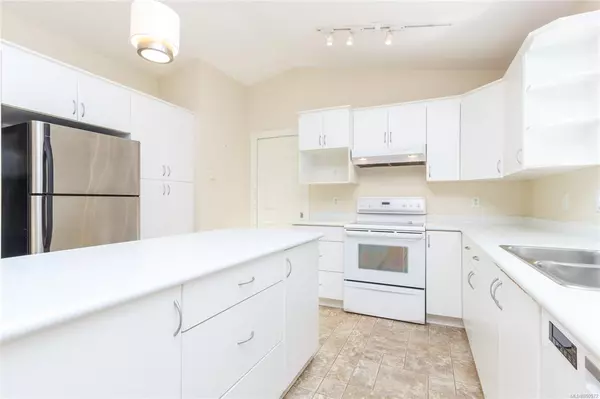$790,000
$799,900
1.2%For more information regarding the value of a property, please contact us for a free consultation.
4137 Rockhome Gdns Saanich, BC V8X 5K4
3 Beds
3 Baths
1,885 SqFt
Key Details
Sold Price $790,000
Property Type Single Family Home
Sub Type Single Family Detached
Listing Status Sold
Purchase Type For Sale
Square Footage 1,885 sqft
Price per Sqft $419
Subdivision Rockhome Gardens
MLS Listing ID 850572
Sold Date 09/30/20
Style Main Level Entry with Upper Level(s)
Bedrooms 3
HOA Fees $76/mo
Rental Info Unrestricted
Year Built 2002
Annual Tax Amount $3,740
Tax Year 2019
Lot Size 3,920 Sqft
Acres 0.09
Property Description
Nestled in charming Rockhome Gardens, this bright & cheery 3 bd + Den, 3 bth home offers versatility, functionality and plenty of room for the evolving family. Options abound: Gather the family in the stand alone dining room for formal dinner parties, or enjoy casual eats in the large kitchen/eating area and family room full of sunshine from skylights/vaulted ceiling. Entertaining will not be a cramped up occasion w/separate, spacious living room with fireplace. Relax in the lush garden courtyard, beautifully landscaped & lovingly planted for privacy and the perfect balance of colour for all seasons. The Master bd w/ensuite, on the main floor, plus a full sized Den overlooking the serene courtyard. This home just keeps on giving, with 2 bds & full bth up, full 3’ crawl for storage & 2 car garage! Backing onto the original Rogers estate, you're guaranteed one of the most private locations in this beautiful neighborhood. Come see your new home, it is waiting for you!
Location
Province BC
County Capital Regional District
Area Se High Quadra
Direction Southwest
Rooms
Basement Crawl Space
Main Level Bedrooms 1
Kitchen 1
Interior
Interior Features Ceiling Fan(s), Dining Room, Eating Area
Heating Electric, Forced Air, Heat Pump, Natural Gas
Cooling Air Conditioning
Flooring Carpet, Linoleum, Tile
Fireplaces Number 1
Fireplaces Type Electric, Living Room
Equipment Central Vacuum, Security System
Fireplace 1
Window Features Screens,Skylight(s),Vinyl Frames,Window Coverings
Appliance Dishwasher, F/S/W/D, Garburator
Laundry In House
Exterior
Exterior Feature Balcony/Patio, Fencing: Full, Garden, Security System, Sprinkler System
Garage Spaces 2.0
Roof Type Asphalt Shingle
Handicap Access Accessible Entrance, Ground Level Main Floor, Master Bedroom on Main
Total Parking Spaces 2
Building
Building Description Cement Fibre,Frame Wood,Insulation: Ceiling,Insulation: Walls,Shingle-Other, Main Level Entry with Upper Level(s)
Faces Southwest
Story 2
Foundation Poured Concrete
Sewer Sewer To Lot
Water Municipal
Structure Type Cement Fibre,Frame Wood,Insulation: Ceiling,Insulation: Walls,Shingle-Other
Others
HOA Fee Include Garbage Removal,Property Management
Restrictions Building Scheme
Tax ID 025-078-909
Ownership Freehold/Strata
Pets Description Yes
Read Less
Want to know what your home might be worth? Contact us for a FREE valuation!

Our team is ready to help you sell your home for the highest possible price ASAP
Bought with RE/MAX Generation - The Neal Estate Group

GET MORE INFORMATION

