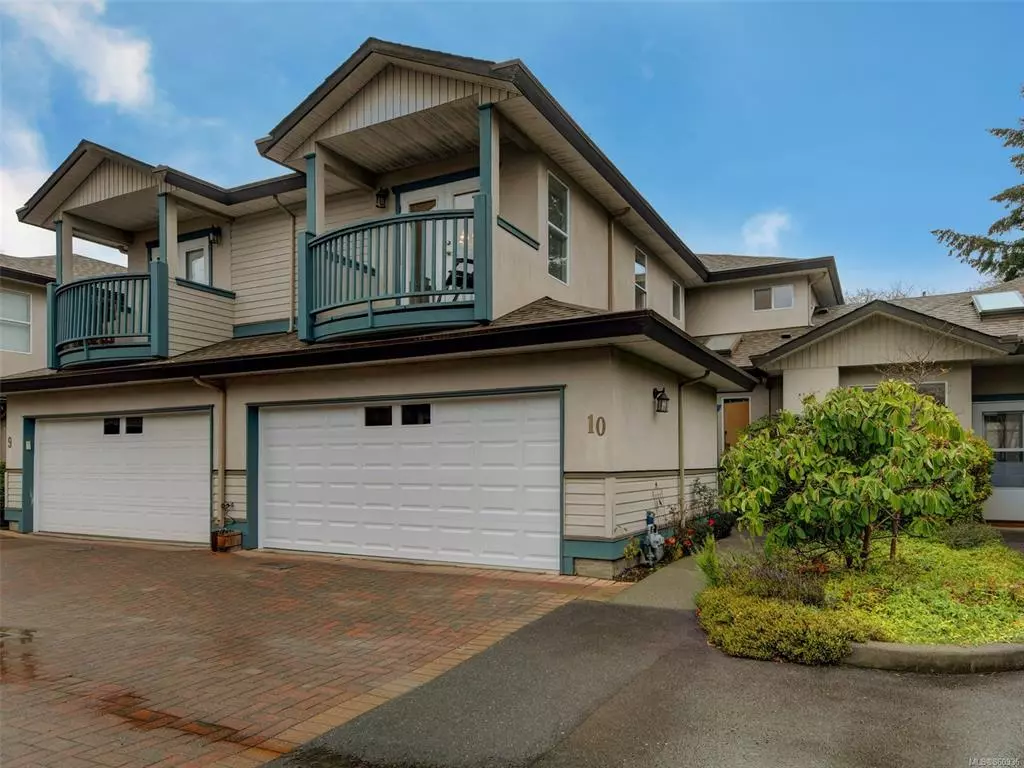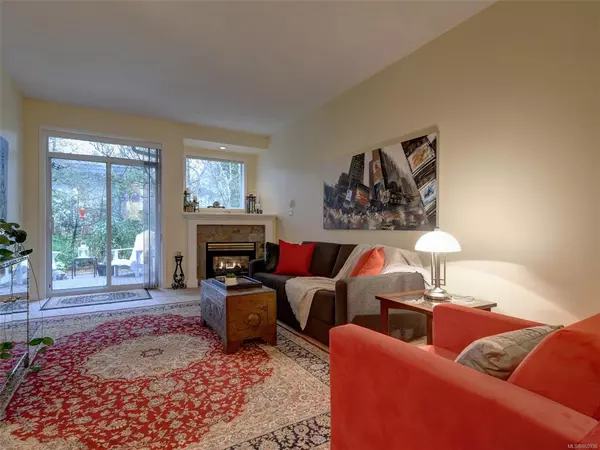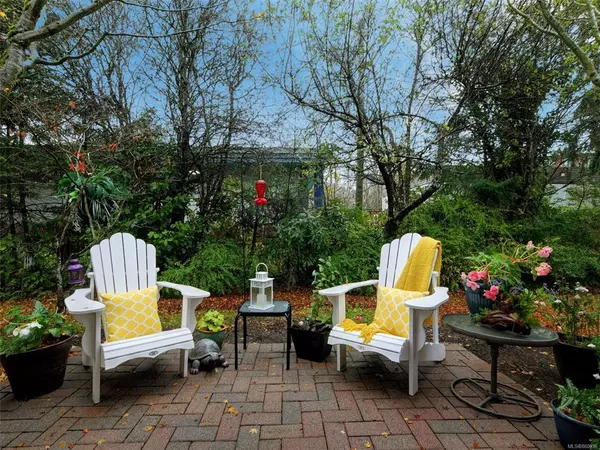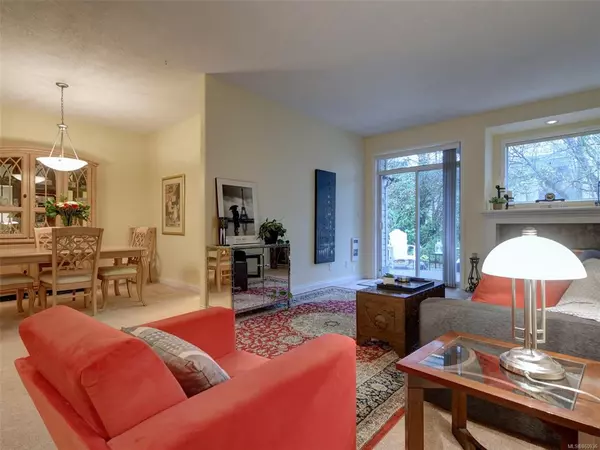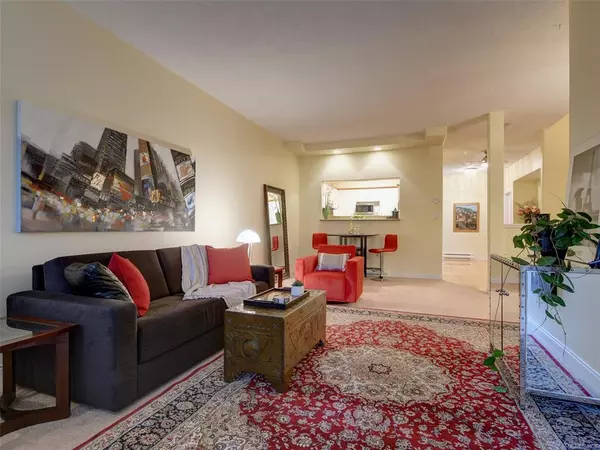$630,000
$649,900
3.1%For more information regarding the value of a property, please contact us for a free consultation.
4525 Wilkinson Rd #10 Saanich, BC V8Z 5C3
2 Beds
3 Baths
1,948 SqFt
Key Details
Sold Price $630,000
Property Type Townhouse
Sub Type Row/Townhouse
Listing Status Sold
Purchase Type For Sale
Square Footage 1,948 sqft
Price per Sqft $323
Subdivision Orchard Woods
MLS Listing ID 860936
Sold Date 01/15/21
Style Main Level Entry with Upper Level(s)
Bedrooms 2
HOA Fees $543/mo
Rental Info No Rentals
Year Built 1997
Annual Tax Amount $2,835
Tax Year 2020
Lot Size 2,178 Sqft
Acres 0.05
Property Description
Fabulous Royal Oak Townhome in popular Orchard Woods situated in quiet location, tucked at the back of the development away from traffic. This fantastic floorplan offers 2 Bedrooms and Den and is one of the largest units in the development. The main floor open concept features 9 ft ceilings, living room with cozy gas fireplace, dining room, kitchen, and powder room. This level also boasts a large den/office or third bedroom if needed. Walk in Pantry with under stair storage area an extra bonus. Private back patio great for BBQing. Upper level has two spacious bedrooms each with their own balcony, walk in closet and ensuite. In addition, this level includes a large bright laundry room. DOUBLE GARAGE with tons of space for storage and 2 cars. Hot water tank (gas) was replaced May 2019. Amazing location, walk to Commonwealth, Beaver lake trails, Broadmead and Royal Oak Shopping center, schools, buses. Well run strata, PET and FAMILY friendly complex.
Location
Province BC
County Capital Regional District
Area Sw Royal Oak
Direction South
Rooms
Basement Other
Kitchen 1
Interior
Interior Features Closet Organizer, Dining/Living Combo, Eating Area, Storage
Heating Baseboard, Electric, Natural Gas
Cooling None
Flooring Carpet, Linoleum, Tile, Wood
Fireplaces Number 1
Fireplaces Type Gas, Living Room
Equipment Electric Garage Door Opener
Fireplace 1
Window Features Skylight(s),Window Coverings
Appliance Dishwasher, F/S/W/D, Garburator, Microwave, Range Hood
Laundry In House, In Unit
Exterior
Exterior Feature Balcony/Patio
Garage Spaces 2.0
View Y/N 1
View Mountain(s)
Roof Type Asphalt Shingle
Total Parking Spaces 2
Building
Lot Description Irregular Lot
Building Description Stucco,Wood, Main Level Entry with Upper Level(s)
Faces South
Story 3
Foundation Poured Concrete
Sewer Sewer To Lot
Water Municipal
Structure Type Stucco,Wood
Others
HOA Fee Include Garbage Removal,Insurance,Maintenance Grounds,Property Management,Water
Tax ID 023-857-137
Ownership Freehold/Strata
Pets Description Aquariums, Birds, Cats, Dogs
Read Less
Want to know what your home might be worth? Contact us for a FREE valuation!

Our team is ready to help you sell your home for the highest possible price ASAP
Bought with Macdonald Realty Victoria

GET MORE INFORMATION

